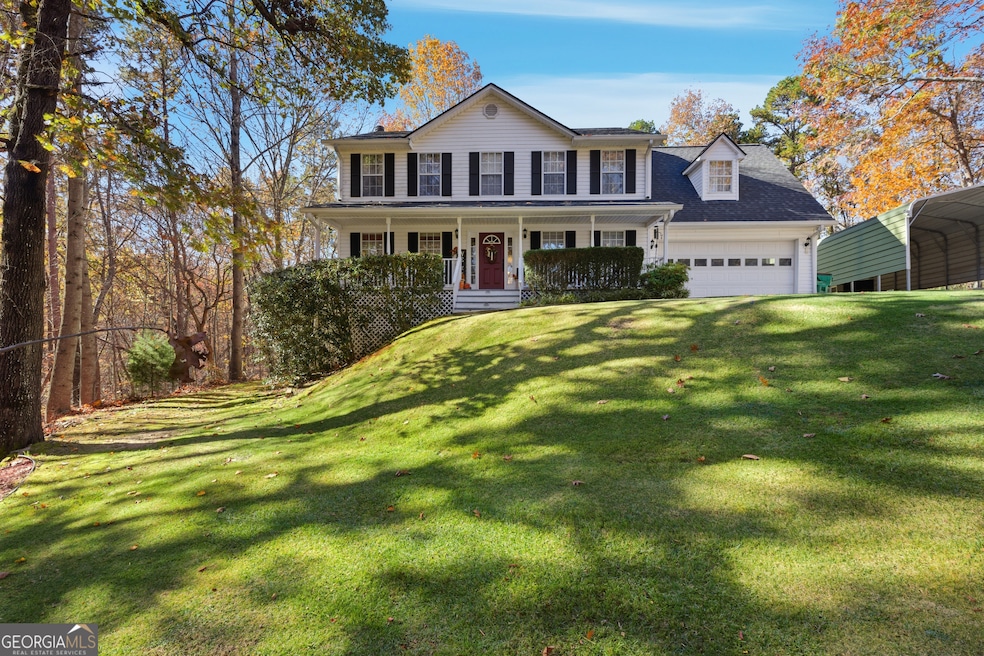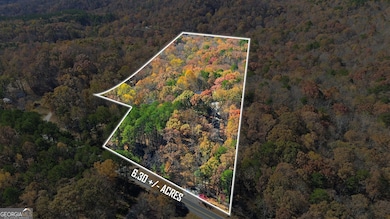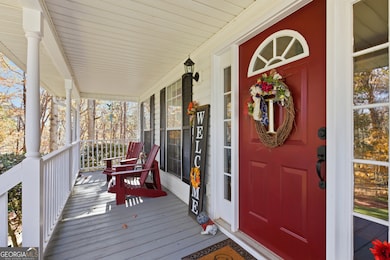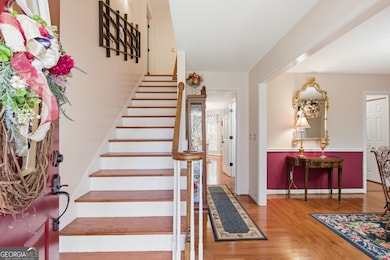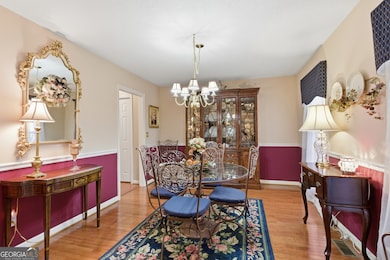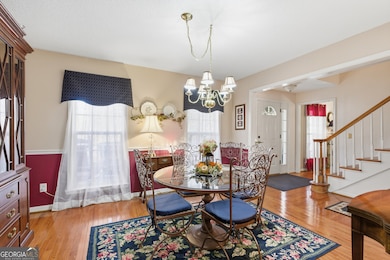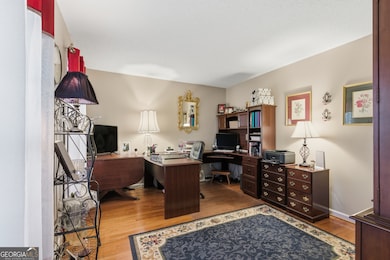1886 Bend N Hickory Rd Toccoa, GA 30577
Estimated payment $3,006/month
Highlights
- Very Popular Property
- Wood Flooring
- Screened Porch
- Traditional Architecture
- No HOA
- Home Office
About This Home
Nestled on over six picturesque acres surrounded by more than 1,700 acres of NATIONAL FORREST, this stunning 4 bedroom 2.5 bath property offers the perfect blend of privacy, beauty, and convenience. The scenic drive in, flowing along the beautiful Toccoa Creek, sets the tone for a truly remarkable home in the desirable Bend N Hickory area-a nature lover's dream. Although the setting is serene, the property is located just minutes from downtown Toccoa and all the conveniences of local amenities. A long private driveway welcomes you to the home, where both an attached garage and an RV carport provide ample parking options. The charming front porch spans the entire length of the house, inviting you to relax and enjoy the tranquil surroundings, while the screened-in back porch offers a comfortable retreat for savoring warm summer days. Step inside to be greeted by a beautiful wood staircase and an open, light-filled, main level featuring hardwood floors throughout. The spacious floor plan includes a formal dining room and a dedicated office space, perfect for entertaining or working from home. The kitchen, equipped with stainless steel appliances, a breakfast nook, and a peninsula with additional seating, flows seamlessly into the inviting living room where a cozy rock fireplace serves as the focal point. A convenient half bath on the main level adds practicality for guests and everyday living. Upstairs you'll find four bedrooms and two full bathrooms, including a luxurious primary suite complete with a soaking tub, separate shower, and double vanities. The unfinished basement, accessible through a lower-level garage entry, offers endless possibilities for storage or future expansion and has been thoughtfully stubbed for a bathroom. Combining modern comfort with natural beauty, this exceptional property is more than a home-it's a retreat! Enjoy the peace and seclusion of your private forest haven, with every modern convenience just a short drive away.
Open House Schedule
-
Saturday, November 15, 202511:00 am to 1:00 pm11/15/2025 11:00:00 AM +00:0011/15/2025 1:00:00 PM +00:00Add to Calendar
Home Details
Home Type
- Single Family
Est. Annual Taxes
- $2,923
Year Built
- Built in 1997
Lot Details
- 6.3 Acre Lot
- Sloped Lot
Home Design
- Traditional Architecture
- Composition Roof
- Vinyl Siding
Interior Spaces
- 2-Story Property
- Living Room with Fireplace
- Formal Dining Room
- Home Office
- Screened Porch
- Unfinished Basement
Kitchen
- Breakfast Area or Nook
- Oven or Range
- Microwave
- Dishwasher
- Stainless Steel Appliances
Flooring
- Wood
- Carpet
Bedrooms and Bathrooms
- 4 Bedrooms
- Double Vanity
- Soaking Tub
- Separate Shower
Laundry
- Laundry Room
- Laundry on upper level
Parking
- Garage
- Parking Pad
Schools
- Stephens County Middle School
- Stephens County High School
Utilities
- Central Heating and Cooling System
- Septic Tank
Community Details
- No Home Owners Association
- Locust Stake Rd Subdivision
Map
Home Values in the Area
Average Home Value in this Area
Tax History
| Year | Tax Paid | Tax Assessment Tax Assessment Total Assessment is a certain percentage of the fair market value that is determined by local assessors to be the total taxable value of land and additions on the property. | Land | Improvement |
|---|---|---|---|---|
| 2024 | $3,088 | $103,406 | $16,366 | $87,040 |
| 2023 | $2,842 | $97,462 | $16,366 | $81,096 |
| 2022 | $2,741 | $94,087 | $16,366 | $77,721 |
| 2021 | $2,707 | $88,572 | $16,366 | $72,206 |
| 2020 | $2,726 | $88,320 | $16,366 | $71,954 |
| 2019 | $2,737 | $88,320 | $16,366 | $71,954 |
| 2018 | $2,737 | $88,320 | $16,366 | $71,954 |
| 2017 | $2,780 | $88,320 | $16,366 | $71,954 |
| 2016 | $2,737 | $88,320 | $16,366 | $71,954 |
| 2015 | $2,840 | $87,526 | $16,366 | $71,160 |
| 2014 | $2,887 | $87,526 | $16,366 | $71,160 |
| 2013 | -- | $87,526 | $16,366 | $71,160 |
Property History
| Date | Event | Price | List to Sale | Price per Sq Ft |
|---|---|---|---|---|
| 11/13/2025 11/13/25 | For Sale | $525,000 | -- | $244 / Sq Ft |
Purchase History
| Date | Type | Sale Price | Title Company |
|---|---|---|---|
| Deed | $180,000 | -- | |
| Deed | $29,500 | -- |
Source: Georgia MLS
MLS Number: 10643079
APN: 008-019
- 2146 Bend N Hickory Rd
- 191 Shadow Walk Dr
- 0 Talmadge Dr Unit 7610636
- 0 Talmadge Dr Unit 10558509
- 3806 Antioch Church Rd
- 27 Rock Quarry Rd
- 1592 Black Mountain Rd
- 0 S Highway 365 Unit 10006827
- 0 Louden Ridge Rd Unit 7627451
- 0 Louden Ridge Rd Unit 10578243
- 4 Piedmont
- 51 Busha St
- 476 W Franklin St
- 149 N Oak St
- 850 Long Rd
- 192 S Pine St
- 619 Watson St
- 202 Henderson Falls Rd
- 596 Watson St
- 123 Talmadge Dr
- 55 Nottingham Trail
- 202 Henderson Falls Rd
- 153 Hwy 123
- 66 Spring St W
- 35 Taylor St
- 119 Park St Unit 119
- 151 Highway 123 Unit 153
- 208 Stephen Dr Unit 208
- 683 Grant St
- 643 Washington St
- 130 Cameron Cir
- 728 Us-441 Bus Hwy
- 191 Bent Twig Dr
- 149 Sierra Vista Cir
- 703 Hyde Park Ln
- 192 Summit St
- 210 Porter St
- 364 Chattahoochee St
- 364 Chattahoochee St
- 100 Peaks Cir
