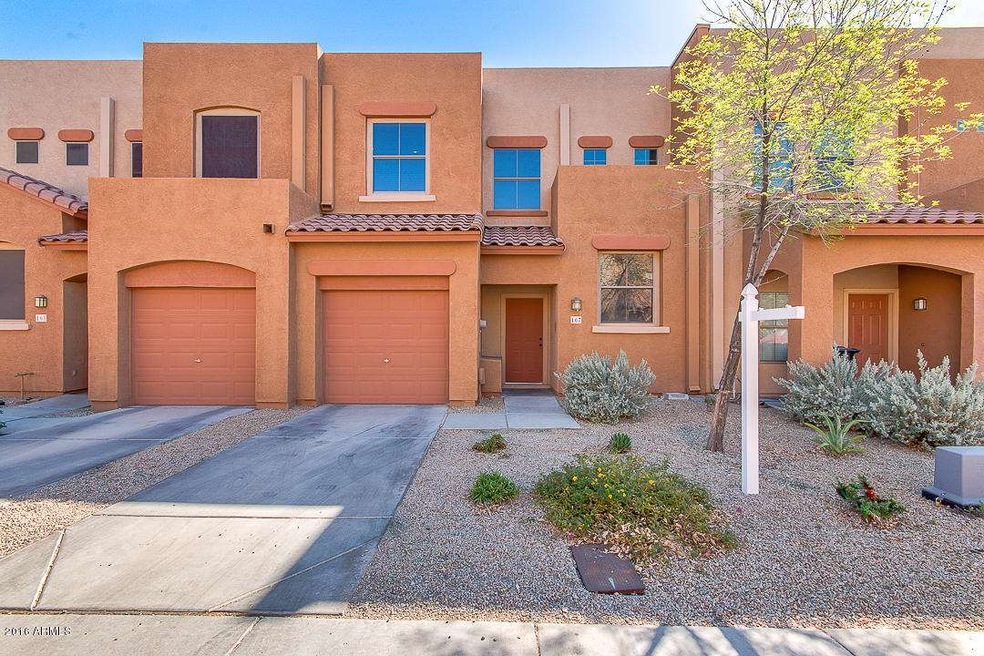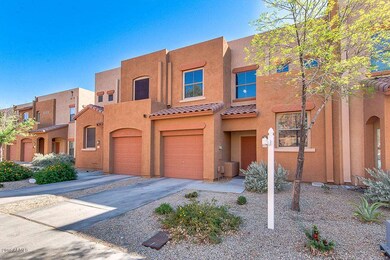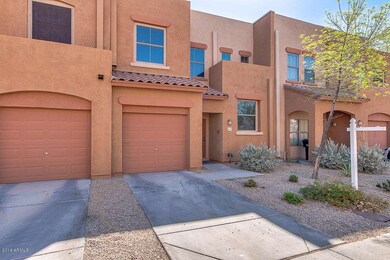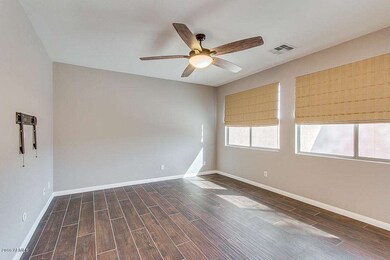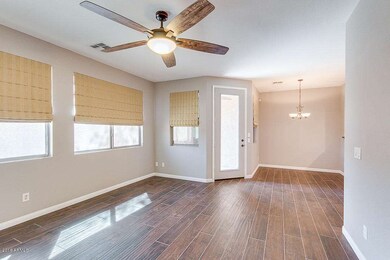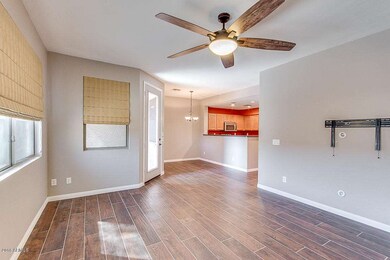
1886 E Don Carlos Ave Unit 167 Tempe, AZ 85281
Apache NeighborhoodHighlights
- Property is near public transit
- Community Pool
- Eat-In Kitchen
- Wood Flooring
- Covered Patio or Porch
- 1-minute walk to Alegre Park
About This Home
As of April 2016Come check out this charming 3 bedroom, 2.5 bath townhouse located in the heart of Tempe. Close to ASU, the light rail, Tempe Town Lake, and fine dining. Kitchen includes all stainless steel appliances, and plenty of counter space. Beautiful tile floor on main level and hardwood floor on level 2. Spacious master bedroom comes complete with separate tub/shower, dual sinks, lots of light, and large walk-in closet. One car garage with direct entrance to home. Make sure to schedule a showing before this one is gone!
Last Agent to Sell the Property
HomeSmart License #SA656349000 Listed on: 03/21/2016

Townhouse Details
Home Type
- Townhome
Est. Annual Taxes
- $1,830
Year Built
- Built in 2004
Lot Details
- 2,147 Sq Ft Lot
- Desert faces the front and back of the property
- Block Wall Fence
HOA Fees
- $145 Monthly HOA Fees
Parking
- 1 Car Garage
- Garage Door Opener
Home Design
- Wood Frame Construction
- Tile Roof
- Built-Up Roof
Interior Spaces
- 1,462 Sq Ft Home
- 2-Story Property
Kitchen
- Eat-In Kitchen
- Built-In Microwave
Flooring
- Wood
- Tile
Bedrooms and Bathrooms
- 3 Bedrooms
- Primary Bathroom is a Full Bathroom
- 2.5 Bathrooms
- Dual Vanity Sinks in Primary Bathroom
- Bathtub With Separate Shower Stall
Outdoor Features
- Covered Patio or Porch
Location
- Property is near public transit
- Property is near a bus stop
Schools
- Curry Elementary School
- Connolly Middle School
- Mcclintock High School
Utilities
- Refrigerated Cooling System
- Heating Available
- High Speed Internet
- Cable TV Available
Listing and Financial Details
- Tax Lot 38
- Assessor Parcel Number 132-67-104
Community Details
Overview
- Association fees include roof repair, insurance, ground maintenance, street maintenance, front yard maint, roof replacement, maintenance exterior
- City Property Mgmt Association, Phone Number (602) 437-4777
- Built by Marlor Homes
- Hayden Cove Townhouses Unit 2 Subdivision
Recreation
- Community Pool
Ownership History
Purchase Details
Home Financials for this Owner
Home Financials are based on the most recent Mortgage that was taken out on this home.Purchase Details
Home Financials for this Owner
Home Financials are based on the most recent Mortgage that was taken out on this home.Purchase Details
Home Financials for this Owner
Home Financials are based on the most recent Mortgage that was taken out on this home.Purchase Details
Home Financials for this Owner
Home Financials are based on the most recent Mortgage that was taken out on this home.Similar Homes in the area
Home Values in the Area
Average Home Value in this Area
Purchase History
| Date | Type | Sale Price | Title Company |
|---|---|---|---|
| Cash Sale Deed | $220,000 | Greystone Title Agency Llc | |
| Cash Sale Deed | $185,000 | Grand Canyon Title Agency In | |
| Interfamily Deed Transfer | -- | None Available | |
| Special Warranty Deed | $156,892 | Stewart Title & Trust Of Pho |
Mortgage History
| Date | Status | Loan Amount | Loan Type |
|---|---|---|---|
| Previous Owner | $95,000 | Credit Line Revolving | |
| Previous Owner | $125,513 | New Conventional |
Property History
| Date | Event | Price | Change | Sq Ft Price |
|---|---|---|---|---|
| 04/08/2016 04/08/16 | Sold | $220,000 | -2.2% | $150 / Sq Ft |
| 03/26/2016 03/26/16 | Pending | -- | -- | -- |
| 03/21/2016 03/21/16 | For Sale | $225,000 | +21.6% | $154 / Sq Ft |
| 06/14/2013 06/14/13 | Sold | $185,000 | -2.6% | $127 / Sq Ft |
| 06/06/2013 06/06/13 | Pending | -- | -- | -- |
| 06/03/2013 06/03/13 | For Sale | $189,900 | -- | $130 / Sq Ft |
Tax History Compared to Growth
Tax History
| Year | Tax Paid | Tax Assessment Tax Assessment Total Assessment is a certain percentage of the fair market value that is determined by local assessors to be the total taxable value of land and additions on the property. | Land | Improvement |
|---|---|---|---|---|
| 2025 | $2,067 | $19,943 | -- | -- |
| 2024 | $2,207 | $18,993 | -- | -- |
| 2023 | $2,207 | $28,780 | $5,750 | $23,030 |
| 2022 | $2,117 | $23,060 | $4,610 | $18,450 |
| 2021 | $2,132 | $21,700 | $4,340 | $17,360 |
| 2020 | $2,067 | $20,660 | $4,130 | $16,530 |
| 2019 | $1,762 | $19,210 | $3,840 | $15,370 |
| 2018 | $1,714 | $18,030 | $3,600 | $14,430 |
| 2017 | $1,661 | $17,120 | $3,420 | $13,700 |
| 2016 | $1,653 | $16,330 | $3,260 | $13,070 |
| 2015 | $1,830 | $15,010 | $3,000 | $12,010 |
Agents Affiliated with this Home
-
Winnie Kho Kaplan

Seller's Agent in 2016
Winnie Kho Kaplan
HomeSmart
(310) 500-7256
5 Total Sales
-
Gary Chen

Buyer's Agent in 2016
Gary Chen
DeLex Realty
(480) 678-9882
1 in this area
98 Total Sales
-
Polly Mitchell

Seller's Agent in 2013
Polly Mitchell
Polly Mitchell Global Realty
(480) 229-8483
48 Total Sales
-
Brian O'Brien

Buyer's Agent in 2013
Brian O'Brien
Keller Williams Integrity First
(602) 481-8849
35 Total Sales
Map
Source: Arizona Regional Multiple Listing Service (ARMLS)
MLS Number: 5416385
APN: 132-67-104
- 1886 E Don Carlos Ave Unit 138
- 1930 E Hayden Ln Unit 110
- 920 S Kenwood Cir
- 1905 E University Dr Unit L157
- 1905 E University Dr Unit P162
- 916 S Melody Ln Unit 8
- 1831 E Apache Blvd Unit 100
- 1831 E Apache Blvd Unit 102
- 826 S Casitas Dr Unit A
- 909 S Acapulco Ln Unit A
- 2045 E Orange St
- 1986 E University Dr
- 1986 E Univesity Dr
- 1127 S Una Ave
- 1006 S Una Ave
- 1609 E Williams St
- 2123 E Kirkland Ln Unit 3
- 2129 E Kirkland Ln Unit 1
- 2144 E Center Ln Unit 3
- 1272 S Price Rd Unit 80
