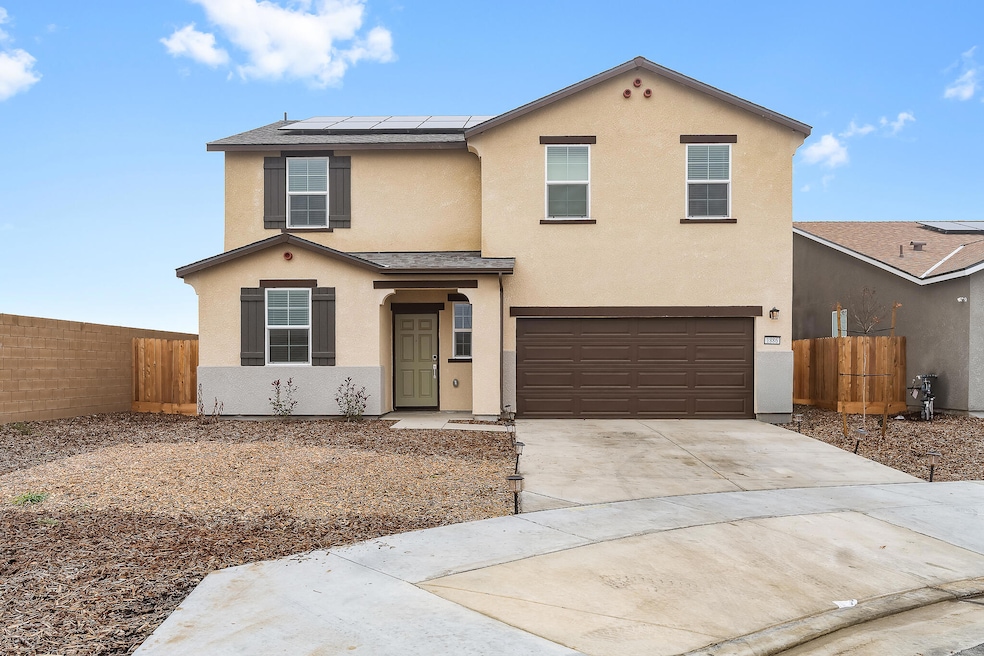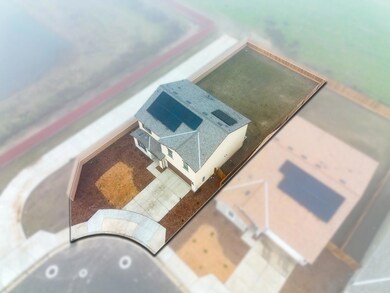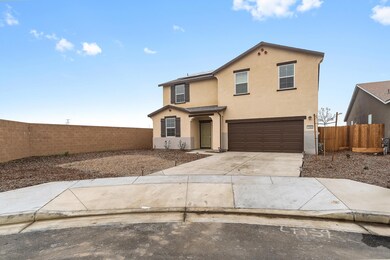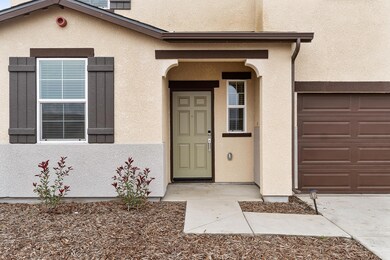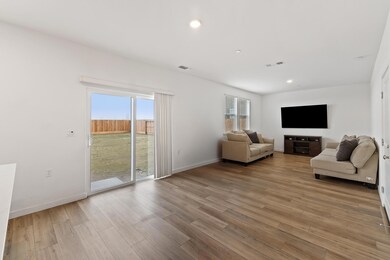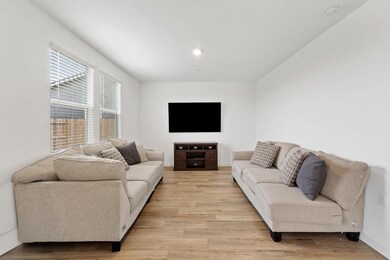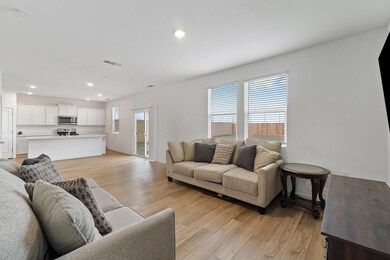
1886 Glory Ave Tulare, CA 93274
Tulare Southwest NeighborhoodHighlights
- New Construction
- Family Room Off Kitchen
- Living Room
- No HOA
- 2 Car Attached Garage
- Laundry Room
About This Home
As of March 2025This stunning two-story home, completed in 2024, offers the perfect balance of modern convenience and functional design. With 5 bedrooms and 3 bathrooms, this new development includes energy-efficient solar panels for long-term savings. The kitchen is a chef's dream, featuring quartz countertops, a walk-in pantry, and a large island with a breakfast bar, seamlessly connecting to the open living area with space for a cozy breakfast nook. The first floor boasts a guest bedroom and full bathroom, ideal for hosting friends or accommodating multi-generational living. Upstairs, the spacious primary suite includes a walk-in closet, dual sinks, a step-in shower, and a built-in vanity for added luxury. Three additional bedrooms, a third bathroom, and a dedicated laundry room complete the upper level. Step outside to the expansive backyard, ready for your personal touch to create the perfect space for entertaining or relaxing. This home combines thoughtful features with fresh, modern style to fit your family's needs.
Last Agent to Sell the Property
Legacy Real Estate Inc License #01882650 Listed on: 12/29/2024

Home Details
Home Type
- Single Family
Est. Annual Taxes
- $439
Year Built
- Built in 2024 | New Construction
Lot Details
- 6,970 Sq Ft Lot
- Back and Front Yard
Parking
- 2 Car Attached Garage
Home Design
- Tile Roof
Interior Spaces
- 2,096 Sq Ft Home
- 2-Story Property
- Ceiling Fan
- Family Room Off Kitchen
- Living Room
Kitchen
- Oven
- Gas Range
- Microwave
- Dishwasher
- Kitchen Island
- Disposal
Bedrooms and Bathrooms
- 5 Bedrooms
Laundry
- Laundry Room
- Laundry on upper level
- Washer and Electric Dryer Hookup
Utilities
- Central Heating and Cooling System
- Natural Gas Connected
Community Details
- No Home Owners Association
Listing and Financial Details
- Assessor Parcel Number 168510073000
Ownership History
Purchase Details
Home Financials for this Owner
Home Financials are based on the most recent Mortgage that was taken out on this home.Purchase Details
Home Financials for this Owner
Home Financials are based on the most recent Mortgage that was taken out on this home.Similar Homes in Tulare, CA
Home Values in the Area
Average Home Value in this Area
Purchase History
| Date | Type | Sale Price | Title Company |
|---|---|---|---|
| Grant Deed | $415,000 | Chicago Title | |
| Grant Deed | $418,000 | First American Title Company |
Mortgage History
| Date | Status | Loan Amount | Loan Type |
|---|---|---|---|
| Previous Owner | $394,250 | New Conventional | |
| Previous Owner | $396,872 | New Conventional |
Property History
| Date | Event | Price | Change | Sq Ft Price |
|---|---|---|---|---|
| 03/17/2025 03/17/25 | Sold | $415,000 | -1.0% | $198 / Sq Ft |
| 01/15/2025 01/15/25 | Pending | -- | -- | -- |
| 12/29/2024 12/29/24 | For Sale | $419,000 | -- | $200 / Sq Ft |
Tax History Compared to Growth
Tax History
| Year | Tax Paid | Tax Assessment Tax Assessment Total Assessment is a certain percentage of the fair market value that is determined by local assessors to be the total taxable value of land and additions on the property. | Land | Improvement |
|---|---|---|---|---|
| 2025 | $439 | $415,000 | $80,000 | $335,000 |
| 2024 | $439 | $11,142 | $11,142 | -- |
| 2023 | $421 | $10,924 | $10,924 | $0 |
| 2022 | -- | -- | -- | -- |
Agents Affiliated with this Home
-

Seller's Agent in 2025
Jenny Madrid Garcia
Legacy Real Estate Inc
(559) 737-7363
4 in this area
212 Total Sales
-
J
Buyer's Agent in 2025
Jacory Gonzales
Legacy Real Estate Inc
(559) 467-6214
2 in this area
95 Total Sales
Map
Source: Tulare County MLS
MLS Number: 232764
APN: 168-510-073-000
