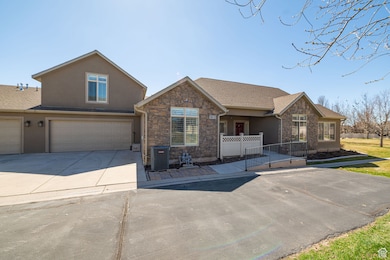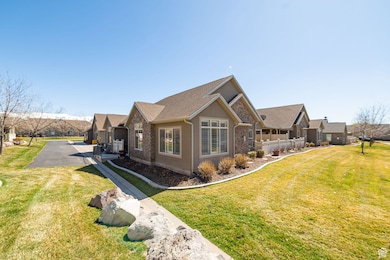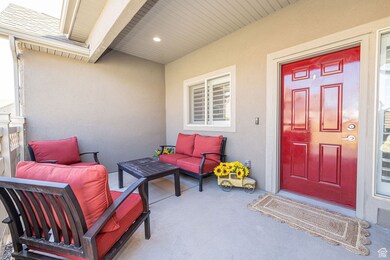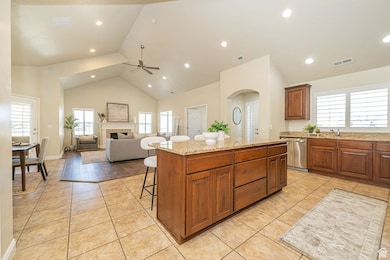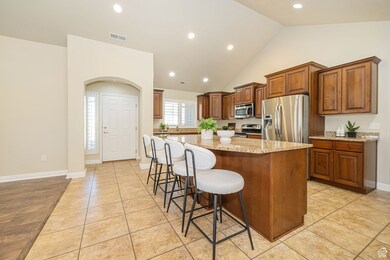
1886 S 830 W Unit D Syracuse, UT 84075
Estimated payment $3,526/month
Highlights
- In Ground Pool
- Mature Trees
- Clubhouse
- Senior Community
- Mountain View
- Private Lot
About This Home
Price REDUCED $20,000. OPEN HOUSE Saturday May 31FROM 11-1. COME SEE THIS GORGEOUS PROPERTY. The best location in the Sunset Villa community. covered patio to your front door. It has a gorgeous open floor plan with vaulted ceilings and many upgrades. The kitchen is large and open with an oversized island, making entertaining a breeze. Tons of cabinets and appliances are all in great condition. Upstairs, there is a Large open loft with a bathroom. A brand new water heater was installed in March 2025. The back-covered patio has a gas hookup for your BBQ, patio is private and has a shade that helps with the sun in the afternoon. Large Master bedroom with a master bath includes a separate tub & shower. This property is located right next to the clubhouse, making it easy to get to the pool, library, gym, and theater room. This is a great community. They offer potluck dinners with all the residents to keep everyone social and active. The garage is heated and extra deep with lots of electrical outlets. Come view this one before it's gone. The location and extra loft make this property extra desirable.
Listing Agent
Shanci Maw
Edge Real Estate LLC License #6103918 Listed on: 03/27/2025
Townhouse Details
Home Type
- Townhome
Est. Annual Taxes
- $2,916
Year Built
- Built in 2012
Lot Details
- 3,485 Sq Ft Lot
- Cul-De-Sac
- Property is Fully Fenced
- Landscaped
- Sprinkler System
- Mature Trees
HOA Fees
- $275 Monthly HOA Fees
Parking
- 2 Car Attached Garage
- 4 Open Parking Spaces
Home Design
- Rambler Architecture
- Brick Exterior Construction
Interior Spaces
- 2,608 Sq Ft Home
- 2-Story Property
- Vaulted Ceiling
- Skylights
- Gas Log Fireplace
- Double Pane Windows
- Plantation Shutters
- French Doors
- Entrance Foyer
- Great Room
- Den
- Mountain Views
- Electric Dryer Hookup
Kitchen
- Double Oven
- Free-Standing Range
- Range Hood
- Microwave
- Granite Countertops
- Disposal
Flooring
- Wood
- Carpet
- Tile
Bedrooms and Bathrooms
- 3 Main Level Bedrooms
- Primary Bedroom on Main
- Walk-In Closet
- 3 Full Bathrooms
Accessible Home Design
- ADA Inside
- Level Entry For Accessibility
Pool
- In Ground Pool
- Fence Around Pool
Outdoor Features
- Covered patio or porch
- Separate Outdoor Workshop
Schools
- Bluff Ridge Elementary School
- Legacy Middle School
- Davis High School
Utilities
- Forced Air Heating and Cooling System
- Natural Gas Connected
Listing and Financial Details
- Assessor Parcel Number 12-737-0064
Community Details
Overview
- Senior Community
- Association fees include insurance
- HOA Strategies Association, Phone Number (385) 381-2651
- Sunset Villas Subdivision
Amenities
- Community Barbecue Grill
- Picnic Area
- Clubhouse
Recreation
- Community Pool
- Snow Removal
Security
- Controlled Access
Map
Home Values in the Area
Average Home Value in this Area
Tax History
| Year | Tax Paid | Tax Assessment Tax Assessment Total Assessment is a certain percentage of the fair market value that is determined by local assessors to be the total taxable value of land and additions on the property. | Land | Improvement |
|---|---|---|---|---|
| 2024 | $2,916 | $283,250 | $60,500 | $222,750 |
| 2023 | $2,876 | $509,000 | $113,000 | $396,000 |
| 2022 | $2,948 | $286,000 | $52,800 | $233,200 |
| 2021 | $2,876 | $432,000 | $79,000 | $353,000 |
| 2020 | $2,758 | $401,000 | $74,700 | $326,300 |
| 2019 | $2,598 | $373,000 | $75,000 | $298,000 |
| 2018 | $2,442 | $348,000 | $85,000 | $263,000 |
| 2016 | $2,277 | $170,170 | $33,000 | $137,170 |
| 2015 | $2,234 | $159,005 | $33,000 | $126,005 |
| 2014 | $2,233 | $161,936 | $18,333 | $143,603 |
| 2013 | -- | $110,781 | $21,175 | $89,606 |
Property History
| Date | Event | Price | Change | Sq Ft Price |
|---|---|---|---|---|
| 05/30/2025 05/30/25 | Price Changed | $539,900 | -3.6% | $207 / Sq Ft |
| 04/17/2025 04/17/25 | Price Changed | $559,900 | -1.8% | $215 / Sq Ft |
| 03/19/2025 03/19/25 | For Sale | $569,900 | -- | $219 / Sq Ft |
Purchase History
| Date | Type | Sale Price | Title Company |
|---|---|---|---|
| Interfamily Deed Transfer | -- | None Available | |
| Corporate Deed | -- | Metro National Title |
Mortgage History
| Date | Status | Loan Amount | Loan Type |
|---|---|---|---|
| Open | $243,000 | New Conventional | |
| Previous Owner | $800,000 | Credit Line Revolving | |
| Previous Owner | $4,719,679 | Stand Alone Second |
Similar Homes in Syracuse, UT
Source: UtahRealEstate.com
MLS Number: 2073163
APN: 12-737-0064
- 1889 S 910 W Unit B
- 907 W 1840 S Unit B
- 1912 S 910 W Unit B
- 929 W 1920 S Unit A
- 954 W 1880 S
- 672 W 1900 S
- 1064 W 2050 S
- 1146 W 1875 S
- 1148 W 2050 S
- 1214 W 1875 S
- 774 W 2300 S
- 1154 W 1700 S
- 2131 S 1230 W
- 387 W 1900 S
- 1156 W 2325 S
- 1116 W 2325 S
- 2281 S 1090 W
- 1137 2275 S
- 2339 S 1230 W
- 2014 S Jenny Ln W

