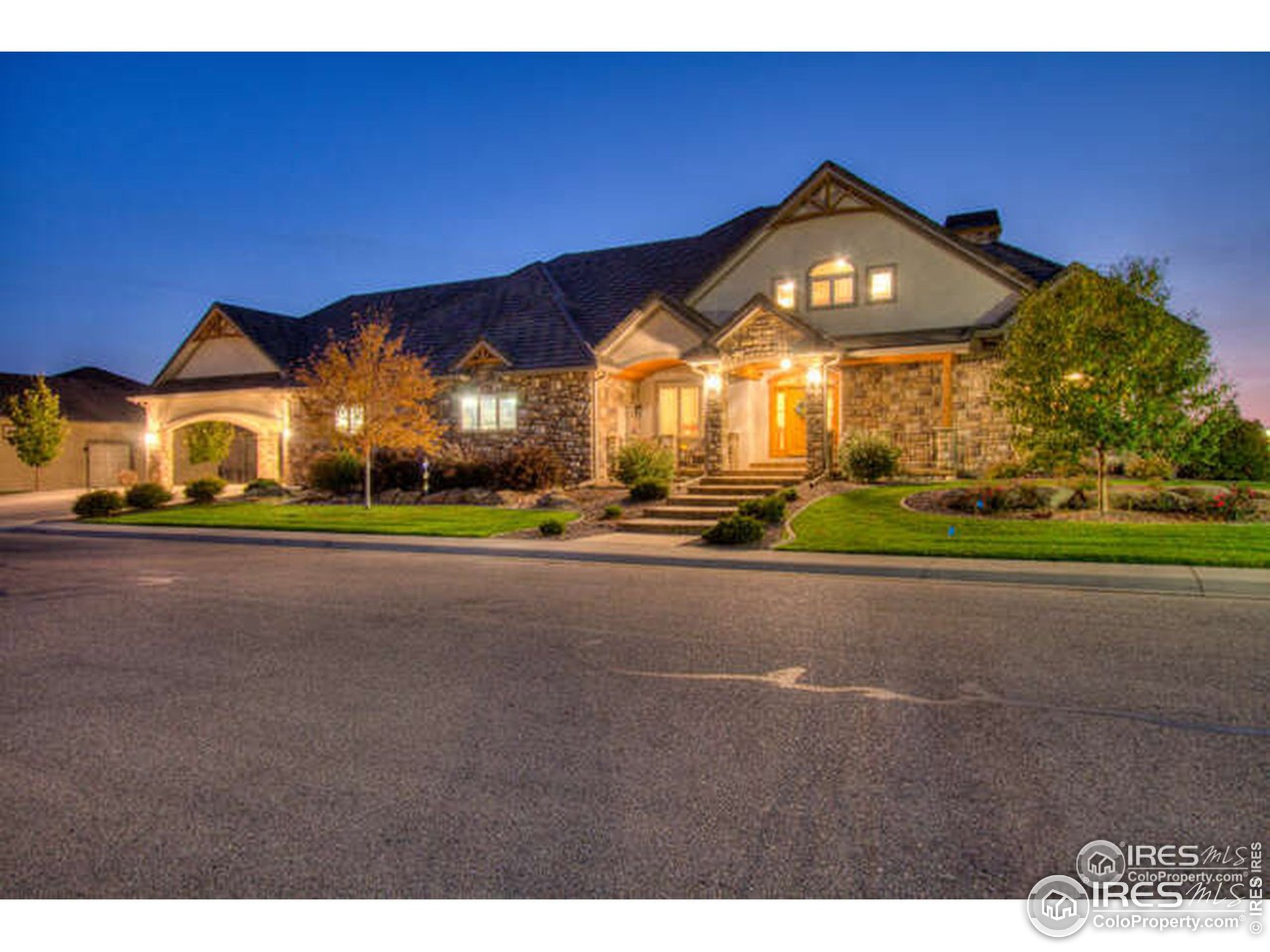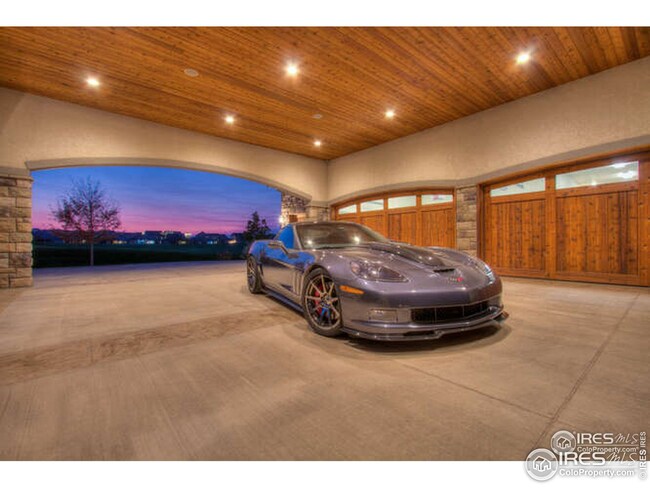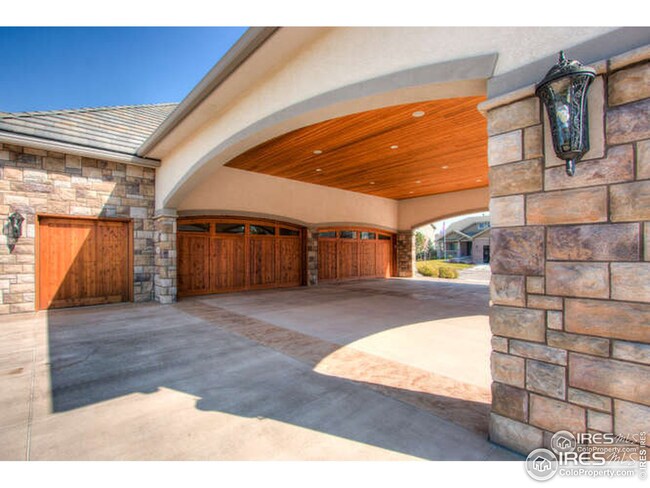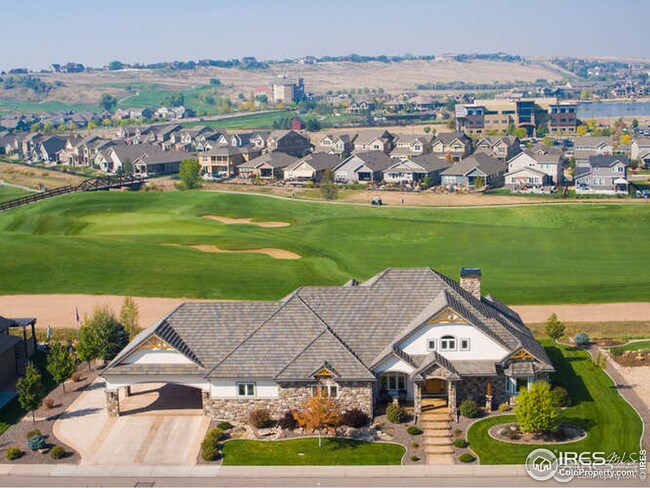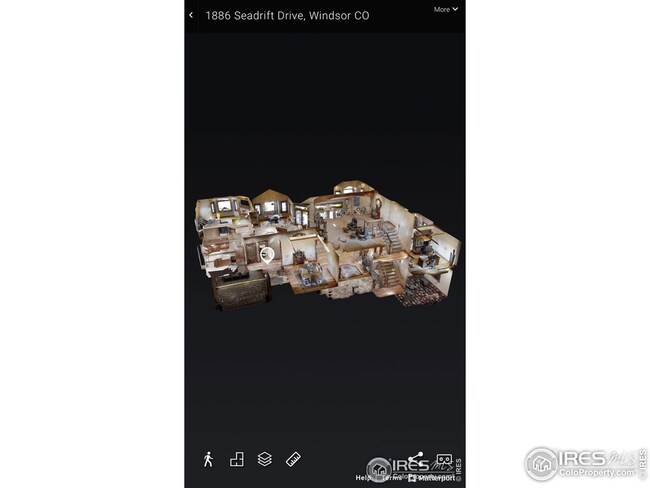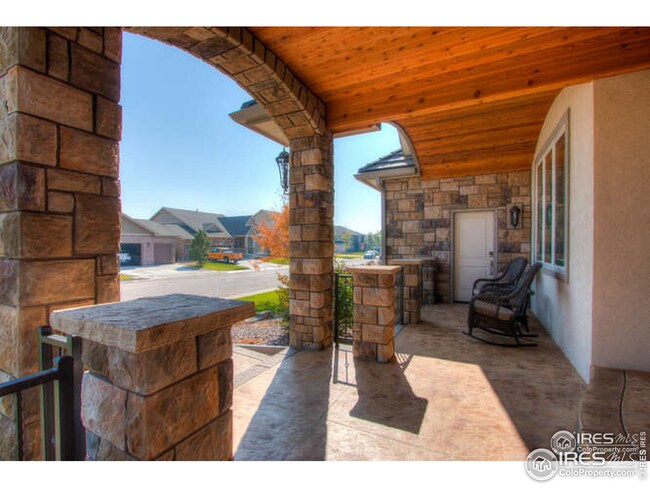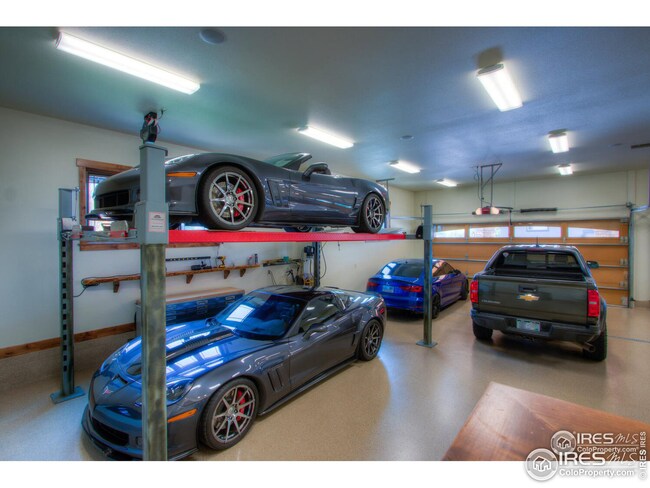
1886 Seadrift Dr Windsor, CO 80550
Water Valley NeighborhoodEstimated Value: $1,930,000 - $2,170,000
Highlights
- Parking available for a boat
- Spa
- 0.5 Acre Lot
- On Golf Course
- Two Primary Bedrooms
- 4-minute walk to Eagle Lake Park
About This Home
As of February 2021This high end, luxurious custom Colorado home was built by Custom On Site on 2 lots. Sellers put over 1.8 Mil into this home. Back yard faces west to capture the golf, Rocky Mountain views & nightly sunsets. 1170 sq. ft. Carport + a 7 car 1574 sq. ft. attached heated & fully finished garage w/ lift. Main floor features 3573 square feet. Master suite w/ retreat, 2 walk-in closets & 5-piece luxury bath. Gourmet kitchen w/ SS appliances, gas range, double ovens, island, breakfast bar & nook, pantry, granite slab countertops & a butler's pantry w/ ice-maker, 2-drawer beverage cooler & induction cook-top. Front formal dining & executive office. In-law quarters or guest suite w/ 3/4 bath, walk-in closet, corner fireplace & patio access. Basement features a huge kitchenette/wet-bar, wine closet, gym, billiard area, high end theater, hearth room, family room, flex room & another guest suite w/ private bath.
Home Details
Home Type
- Single Family
Est. Annual Taxes
- $8,784
Year Built
- Built in 2015
Lot Details
- 0.5 Acre Lot
- On Golf Course
- Open Space
- East Facing Home
- Level Lot
- Sprinkler System
HOA Fees
Parking
- 7 Car Attached Garage
- Heated Garage
- Tandem Parking
- Garage Door Opener
- Driveway Level
- Parking available for a boat
Home Design
- Contemporary Architecture
- 1.5-Story Property
- Wood Frame Construction
- Tile Roof
- Concrete Roof
- Stucco
- Stone
Interior Spaces
- 7,599 Sq Ft Home
- Open Floorplan
- Wet Bar
- Bar Fridge
- Crown Molding
- Cathedral Ceiling
- Ceiling Fan
- Multiple Fireplaces
- Gas Log Fireplace
- Double Pane Windows
- Wood Frame Window
- French Doors
- Great Room with Fireplace
- Family Room
- Living Room with Fireplace
- Dining Room
- Home Office
- Recreation Room with Fireplace
- Loft
- Mountain Views
Kitchen
- Eat-In Kitchen
- Double Self-Cleaning Oven
- Gas Oven or Range
- Microwave
- Dishwasher
- Kitchen Island
- Disposal
Flooring
- Wood
- Tile
Bedrooms and Bathrooms
- 4 Bedrooms
- Main Floor Bedroom
- Fireplace in Primary Bedroom
- Double Master Bedroom
- Walk-In Closet
- In-Law or Guest Suite
- Primary bathroom on main floor
- Spa Bath
- Walk-in Shower
Laundry
- Laundry on main level
- Dryer
- Washer
Finished Basement
- Basement Fills Entire Space Under The House
- Sump Pump
- Fireplace in Basement
Accessible Home Design
- Garage doors are at least 85 inches wide
- Accessible Doors
- Low Pile Carpeting
Eco-Friendly Details
- Energy-Efficient Thermostat
Outdoor Features
- Spa
- Deck
- Patio
- Exterior Lighting
Location
- Property is near a bus stop
- Property is near a golf course
Schools
- Tozer Elementary School
- Windsor Middle School
- Windsor High School
Utilities
- Humidity Control
- Forced Air Heating and Cooling System
- Radiant Heating System
- High Speed Internet
- Satellite Dish
- Cable TV Available
Listing and Financial Details
- Assessor Parcel Number R8940907
Community Details
Overview
- Association fees include management
- Water Valley South Subdivision
Amenities
- Clubhouse
Recreation
- Tennis Courts
- Community Playground
- Community Pool
- Park
- Hiking Trails
Ownership History
Purchase Details
Home Financials for this Owner
Home Financials are based on the most recent Mortgage that was taken out on this home.Purchase Details
Home Financials for this Owner
Home Financials are based on the most recent Mortgage that was taken out on this home.Purchase Details
Home Financials for this Owner
Home Financials are based on the most recent Mortgage that was taken out on this home.Similar Homes in Windsor, CO
Home Values in the Area
Average Home Value in this Area
Purchase History
| Date | Buyer | Sale Price | Title Company |
|---|---|---|---|
| Gallegos Gerald E | $1,500,000 | First American | |
| Young Josephine | $120,000 | None Available | |
| Hiett Construction Inc | $53,350 | Tgt |
Mortgage History
| Date | Status | Borrower | Loan Amount |
|---|---|---|---|
| Previous Owner | Hiett Construction Inc | $51,849 |
Property History
| Date | Event | Price | Change | Sq Ft Price |
|---|---|---|---|---|
| 05/06/2022 05/06/22 | Off Market | $1,500,000 | -- | -- |
| 02/05/2021 02/05/21 | Sold | $1,500,000 | -3.2% | $197 / Sq Ft |
| 11/10/2020 11/10/20 | For Sale | $1,550,000 | +1191.7% | $204 / Sq Ft |
| 05/03/2020 05/03/20 | Off Market | $120,000 | -- | -- |
| 01/28/2019 01/28/19 | Off Market | $53,350 | -- | -- |
| 08/08/2014 08/08/14 | Sold | $120,000 | +0.1% | -- |
| 07/09/2014 07/09/14 | Pending | -- | -- | -- |
| 06/25/2013 06/25/13 | For Sale | $119,900 | +124.7% | -- |
| 11/29/2012 11/29/12 | Sold | $53,350 | -23.8% | -- |
| 10/30/2012 10/30/12 | Pending | -- | -- | -- |
| 01/09/2012 01/09/12 | For Sale | $70,000 | -- | -- |
Tax History Compared to Growth
Tax History
| Year | Tax Paid | Tax Assessment Tax Assessment Total Assessment is a certain percentage of the fair market value that is determined by local assessors to be the total taxable value of land and additions on the property. | Land | Improvement |
|---|---|---|---|---|
| 2024 | $16,342 | $119,570 | $23,130 | $96,440 |
| 2023 | $15,065 | $124,320 | $21,310 | $103,010 |
| 2022 | $13,537 | $96,520 | $24,330 | $72,190 |
| 2021 | $9,759 | $74,910 | $25,030 | $49,880 |
| 2020 | $8,836 | $68,720 | $18,880 | $49,840 |
| 2019 | $8,784 | $68,720 | $18,880 | $49,840 |
| 2018 | $8,313 | $63,040 | $15,120 | $47,920 |
| 2017 | $8,512 | $63,040 | $15,120 | $47,920 |
| 2016 | $8,028 | $59,880 | $16,240 | $43,640 |
| 2015 | $5,885 | $46,170 | $46,170 | $0 |
Agents Affiliated with this Home
-
John Simmons

Seller's Agent in 2021
John Simmons
C3 Real Estate Solutions, LLC
(970) 481-1250
8 in this area
380 Total Sales
-
Garrett Burton

Seller Co-Listing Agent in 2021
Garrett Burton
8z Real Estate
(970) 290-0612
1 in this area
57 Total Sales
-
Kelley Reichert

Buyer's Agent in 2021
Kelley Reichert
Reichert Real Estate
(970) 689-2932
2 in this area
68 Total Sales
-
B
Seller's Agent in 2014
Brad Hiett
Sears Real Estate
(970) 381-4031
-
Jason Billings

Seller's Agent in 2012
Jason Billings
Group Mulberry
(970) 581-6444
41 Total Sales
Map
Source: IRES MLS
MLS Number: 928393
APN: R8940907
- 1852 E Seadrift Dr
- 107 Ibiza Ct
- 1879 Seadrift Dr
- 1926 Tidewater Ln
- 1944 Tidewater Ln
- 1820 E Seadrift Dr Unit 7A
- 1860 Seadrift Ct
- 1908 Los Cabos Dr
- 306 Baja Dr
- 1948 Tidewater Ln
- 1912 Los Cabos Dr
- 1972 Cayman Dr
- 1988 Cataluna Dr
- 1874 E Seadrift Dr
- 1812 Seashell Ct
- 1997 Cayman Dr
- 129 Tidewater Dr
- 2038 Vineyard Dr
- 2021 Tidewater Ct
- 2009 Seapines Ct
- 1886 Seadrift Dr
- 1884 Seadrift Dr
- 1888 Seadrift Dr
- 1882 Seadrift Dr
- 1885 Seadrift Dr
- 1883 Seadrift Dr
- 1887 Seadrift Dr
- 1881 Seadrift Dr
- 1890 Seadrift Dr
- 1890 Seadrift Dr Unit C
- 1890 Seadrift Dr Unit 4B
- 1880 Seadrift Dr
- 1889 Seadrift Dr
- 1846 E Seadrift Dr
- 1838 E Seadrift Dr
- 1850 E Seadrift Dr
- 1898 Seadrift Dr
- 1876 Seadrift Dr
- 1897 E Seadrift Dr
- 1897 E Seadrift Dr Unit 6C
