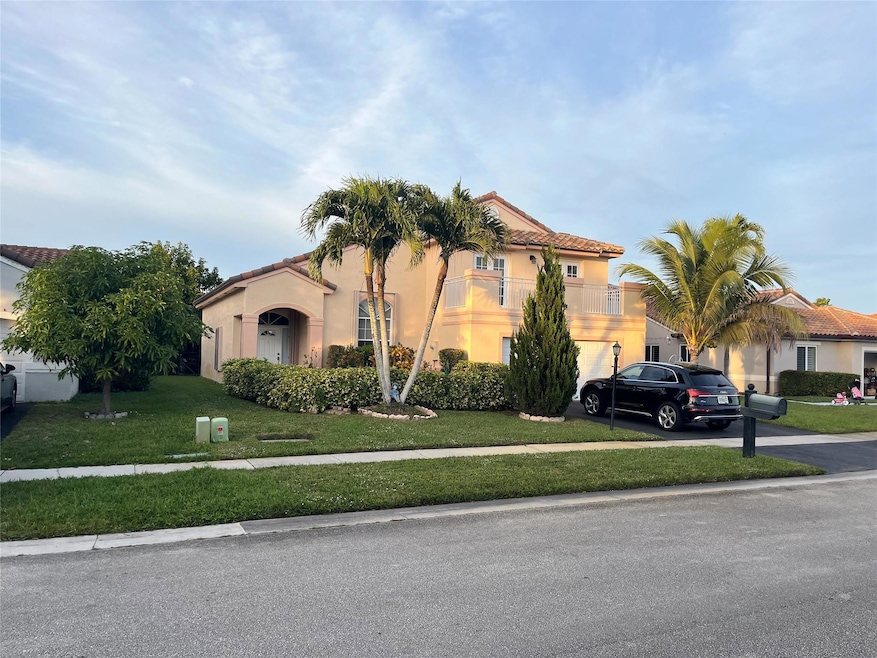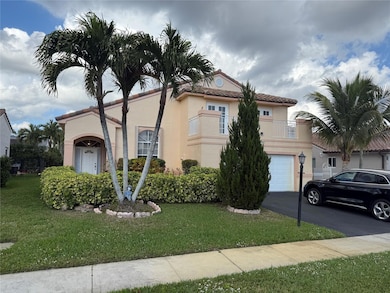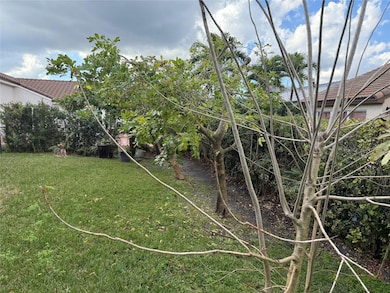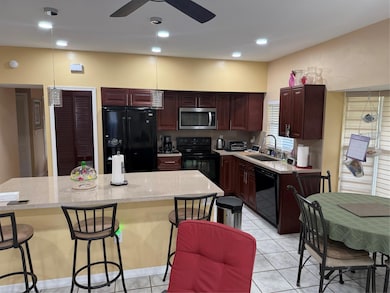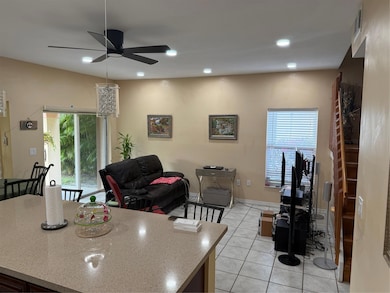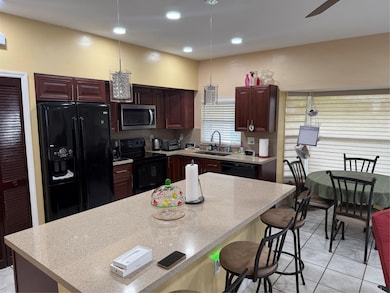18865 NW 1st St Pembroke Pines, FL 33029
Chapel Trail NeighborhoodEstimated payment $4,294/month
Highlights
- Fruit Trees
- Roman Tub
- Den
- Chapel Trail Elementary School Rated 10
- Garden View
- Balcony
About This Home
Nestled in the sought-after AmeriTrails community of West Pembroke Pines, this stunning 4-bedroom, 3-bathroom home offers luxury and comfort to your satisfaction. The open gourmet chef's kitchen is a true showstopper, featuring Stone countertops, custom cabinetry, and an expansive island perfect for entertaining. Step outside to your private patio space for relaxation or gatherings. One Bedroom and a Full Bath conveniently located on the first floor, this layout is ideal for guests or a home office. The spacious primary suite upstairs boasts a spa-like bath, seperate shower and walk-in closets. In addition two large bedrooms and one full bath each have a private balcony. Enjoy top-rated schools, parks, and dining nearby. A must-see gem!
Home Details
Home Type
- Single Family
Est. Annual Taxes
- $5,477
Year Built
- Built in 1992
Lot Details
- 6,300 Sq Ft Lot
- South Facing Home
- Fenced
- Paved or Partially Paved Lot
- Fruit Trees
- Property is zoned PUD
HOA Fees
- $142 Monthly HOA Fees
Parking
- 2 Car Attached Garage
- Driveway
Home Design
- Split Level Home
- Barrel Roof Shape
Interior Spaces
- 2,301 Sq Ft Home
- 2-Story Property
- French Doors
- Family Room
- Den
- Utility Room
- Tile Flooring
- Garden Views
- Hurricane or Storm Shutters
Kitchen
- Self-Cleaning Oven
- Electric Range
- Microwave
- Dishwasher
- Disposal
Bedrooms and Bathrooms
- 4 Bedrooms | 1 Main Level Bedroom
- Stacked Bedrooms
- Closet Cabinetry
- Walk-In Closet
- 3 Full Bathrooms
- Roman Tub
Laundry
- Laundry Room
- Dryer
- Washer
Outdoor Features
- Balcony
- Open Patio
- Porch
Utilities
- Central Heating and Cooling System
- Electric Water Heater
Community Details
- Ameritrail Sec One 150 18 Subdivision
Listing and Financial Details
- Assessor Parcel Number 513913021070
Map
Home Values in the Area
Average Home Value in this Area
Tax History
| Year | Tax Paid | Tax Assessment Tax Assessment Total Assessment is a certain percentage of the fair market value that is determined by local assessors to be the total taxable value of land and additions on the property. | Land | Improvement |
|---|---|---|---|---|
| 2025 | $5,643 | $325,080 | -- | -- |
| 2024 | $5,477 | $315,920 | -- | -- |
| 2023 | $5,477 | $306,720 | $0 | $0 |
| 2022 | $5,168 | $297,790 | $0 | $0 |
| 2021 | $5,074 | $289,120 | $0 | $0 |
| 2020 | $5,020 | $285,130 | $0 | $0 |
| 2019 | $4,935 | $278,720 | $0 | $0 |
| 2018 | $4,752 | $273,530 | $0 | $0 |
| 2017 | $4,694 | $267,910 | $0 | $0 |
| 2016 | $4,676 | $262,400 | $0 | $0 |
| 2015 | $4,744 | $260,580 | $0 | $0 |
| 2014 | $4,739 | $258,520 | $0 | $0 |
| 2013 | -- | $220,640 | $44,100 | $176,540 |
Property History
| Date | Event | Price | Change | Sq Ft Price |
|---|---|---|---|---|
| 07/31/2025 07/31/25 | Price Changed | $699,900 | -2.8% | $304 / Sq Ft |
| 07/11/2025 07/11/25 | Price Changed | $720,000 | -2.7% | $313 / Sq Ft |
| 02/12/2025 02/12/25 | For Sale | $740,000 | +129.8% | $322 / Sq Ft |
| 08/29/2013 08/29/13 | Sold | $322,000 | -8.0% | $140 / Sq Ft |
| 07/30/2013 07/30/13 | Pending | -- | -- | -- |
| 05/31/2013 05/31/13 | For Sale | $349,900 | -- | $152 / Sq Ft |
Purchase History
| Date | Type | Sale Price | Title Company |
|---|---|---|---|
| Warranty Deed | $322,000 | Southeast Title Agency Llc | |
| Warranty Deed | $147,000 | -- |
Mortgage History
| Date | Status | Loan Amount | Loan Type |
|---|---|---|---|
| Open | $347,000 | New Conventional | |
| Closed | $42,000 | Stand Alone Second | |
| Closed | $300,000 | New Conventional | |
| Closed | $305,900 | New Conventional | |
| Previous Owner | $75,000 | Credit Line Revolving | |
| Previous Owner | $210,000 | Fannie Mae Freddie Mac | |
| Previous Owner | $40,000 | Credit Line Revolving | |
| Previous Owner | $39,000 | Unknown | |
| Previous Owner | $147,000 | New Conventional | |
| Previous Owner | $132,300 | No Value Available |
Source: BeachesMLS (Greater Fort Lauderdale)
MLS Number: F10485000
APN: 51-39-13-02-1070
- 18845 NW 1st St
- 331 NW 189th Terrace
- 19441 NW 3rd St
- 19410 NW 6th St
- 19000 NW 10th St
- 323 SW 190th Terrace
- 450 NW 195th Ave
- 1040 NW 191st Ave
- 1060 NW 192nd Ave
- 18701 NW 11th St
- 19253 SW 5th St
- 19126 SW 5th St
- 15987 SW 2nd Place
- 1061 NW 185th Terrace
- 19313 NW 11th St
- 18423 NW 9th St
- 18510 NW 11th Ct
- 1210 NW 193rd Ave
- 19197 NW 13th St
- 18417 NW 9th Ct
- 19330 NW 3rd St
- 19231 SW 2nd St
- 721 NW 193rd Ave
- 19340 NW 8th St
- 19440 SW 2nd St
- 345 SW 188th Ave
- 152 SW 185th Way
- 147 SW 185th Way
- 159 SW 185th Way
- 18546 SW 2nd St
- 140 SW 184 Way
- 136 SW 184 Way
- 128 SW 184 Way
- 18417 SW 1st St
- 18409 SW 1st St
- 144 SW 184th Way
- 743 SW 190th Ave
- 112 SW 184th Way Unit 112
- 1298 NW 192nd Terrace
- 106 SW 184th Ave
