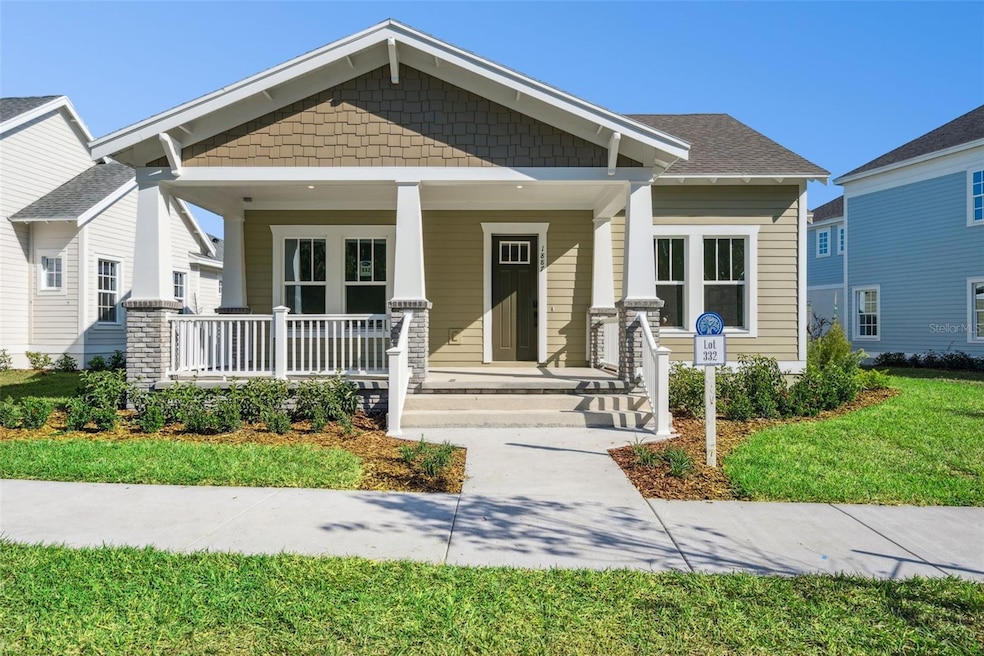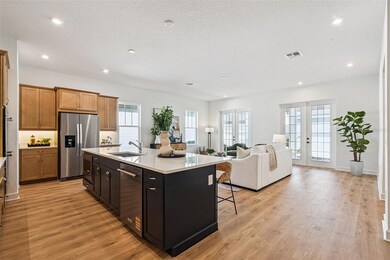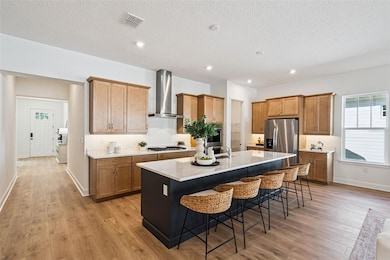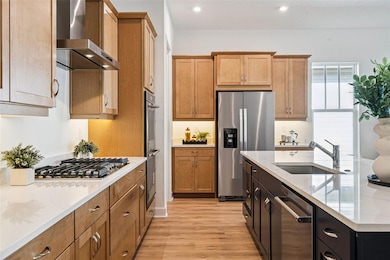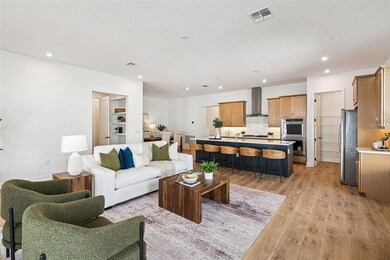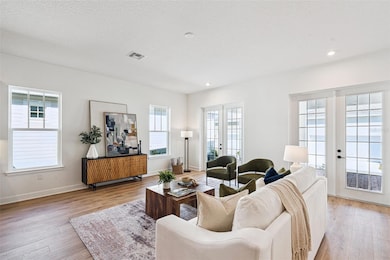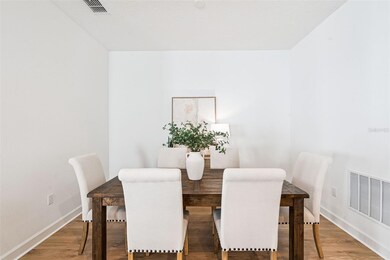1887 Beach Terrace Kissimmee, FL 34747
Estimated payment $5,575/month
Highlights
- New Construction
- View of Trees or Woods
- Craftsman Architecture
- Celebration School Rated 9+
- Open Floorplan
- High Ceiling
About This Home
The Mackinac is a stunning single-story home featuring 10’ ceilings, an open-concept kitchen, and an expansive Great Room. The entry is light and bright with french doors leading to a beautiful study overlooking the expansive greenspace. Featuring a split-plan with private owner’s suite with a generous walk-in closet and super shower, two guest bedrooms and one full bathroom. The kitchen offers a 36" Natural Gas Kitchen-Aid cooktop, two full-size ovens and microwave in the base cabinet of a spacious island with a breakfast bar overlooking the great room and dining room. The French Doors from the Great Room lead to your expansive brick-paved extended lanai, perfect for outdoor living. The Mackinac also includes a 2-car attached garage and powder bath convenient for entertaining and everyday living.
Listing Agent
Amanda Warren
MATTAMY REAL ESTATE SERVICES Brokerage Phone: 407-440-1760 License #3299929 Listed on: 11/20/2025
Open House Schedule
-
Saturday, November 22, 20251:00 to 3:00 pm11/22/2025 1:00:00 PM +00:0011/22/2025 3:00:00 PM +00:00Add to Calendar
-
Sunday, November 23, 202512:00 to 3:00 pm11/23/2025 12:00:00 PM +00:0011/23/2025 3:00:00 PM +00:00Add to Calendar
Home Details
Home Type
- Single Family
Est. Annual Taxes
- $2,990
Year Built
- Built in 2025 | New Construction
Lot Details
- 6,225 Sq Ft Lot
- West Facing Home
- Landscaped with Trees
- Property is zoned PUD
HOA Fees
- $119 Monthly HOA Fees
Parking
- 2 Car Attached Garage
- Alley Access
- Rear-Facing Garage
Home Design
- Craftsman Architecture
- Slab Foundation
- Stem Wall Foundation
- Shingle Roof
- HardiePlank Type
Interior Spaces
- 2,193 Sq Ft Home
- 1-Story Property
- Open Floorplan
- High Ceiling
- Double Pane Windows
- French Doors
- Great Room
- Den
- Views of Woods
Kitchen
- Built-In Oven
- Cooktop with Range Hood
- Microwave
- Dishwasher
Flooring
- Ceramic Tile
- Luxury Vinyl Tile
Bedrooms and Bathrooms
- 3 Bedrooms
- Walk-In Closet
Laundry
- Laundry in unit
- Dryer
- Washer
Schools
- Celebration K-8 Middle School
- Celebration High School
Utilities
- Central Heating and Cooling System
- Natural Gas Connected
- Tankless Water Heater
Additional Features
- Reclaimed Water Irrigation System
- Covered Patio or Porch
Listing and Financial Details
- Home warranty included in the sale of the property
- Tax Lot 332
- Assessor Parcel Number 26-25-27-3687-0001-3320
- $2,318 per year additional tax assessments
Community Details
Overview
- $29 Other Monthly Fees
- Grand Manors Association, Phone Number (407) 566-1212
- Visit Association Website
- Celebration Residential Owners Association, Phone Number (407) 566-1212
- Built by Mattamy Homes
- Celebration Island Village Subdivision, Mackinac Floorplan
- The community has rules related to deed restrictions, allowable golf cart usage in the community
Amenities
- Community Mailbox
Recreation
- Tennis Courts
- Community Playground
- Community Pool
- Park
- Dog Park
Map
Home Values in the Area
Average Home Value in this Area
Property History
| Date | Event | Price | List to Sale | Price per Sq Ft |
|---|---|---|---|---|
| 11/20/2025 11/20/25 | For Sale | $987,990 | -- | $451 / Sq Ft |
Source: Stellar MLS
MLS Number: O6362334
- 1881 Beach Terrace
- 1893 Beach Terrace
- 2380 Celebration Blvd
- 2386 Celebration Blvd
- 1926 Seawall Way
- 2398 Celebration Blvd
- 1911 Beach Terrace
- 1884 Seawall Way
- 1878 Seawall Way
- 1919 Seawall Way
- 1925 Seawall Way
- 1907 Seawall Way
- 1901 Seawall Way
- 1895 Seawall Way
- 1883 Seawall Way
- 1877 Seawall Way
- 1859 Seawall Way
- 1865 Seawall Way
- 1923 Beach Terrace
- 2432 Celebration Blvd
- 1810 Wharfside Ln Unit 202
- 2195 Celebration Blvd
- 1811 Wharfside Ln Unit 317
- 2175 Celebration Blvd Unit 211
- 7412 Soiree Way Unit ID1282659P
- 7400 Gathering Ct
- 839 Assembly Ct
- 834 Assembly Ct
- 889 Assembly Ct
- 860 Assembly Ct
- 904 Assembly Ct
- 1390 Greenfield Loop
- 7392 Marker Ave
- 7403 Marker Ave
- 7405 Marker Ave Unit ID1035501P
- 7500 Marker Ave Unit ID1059204P
- 7540 Gathering Dr Unit ID1028639P
- 331 Pendant Ct Unit ID1059182P
- 361 Pendant Ct Unit ID1059208P
