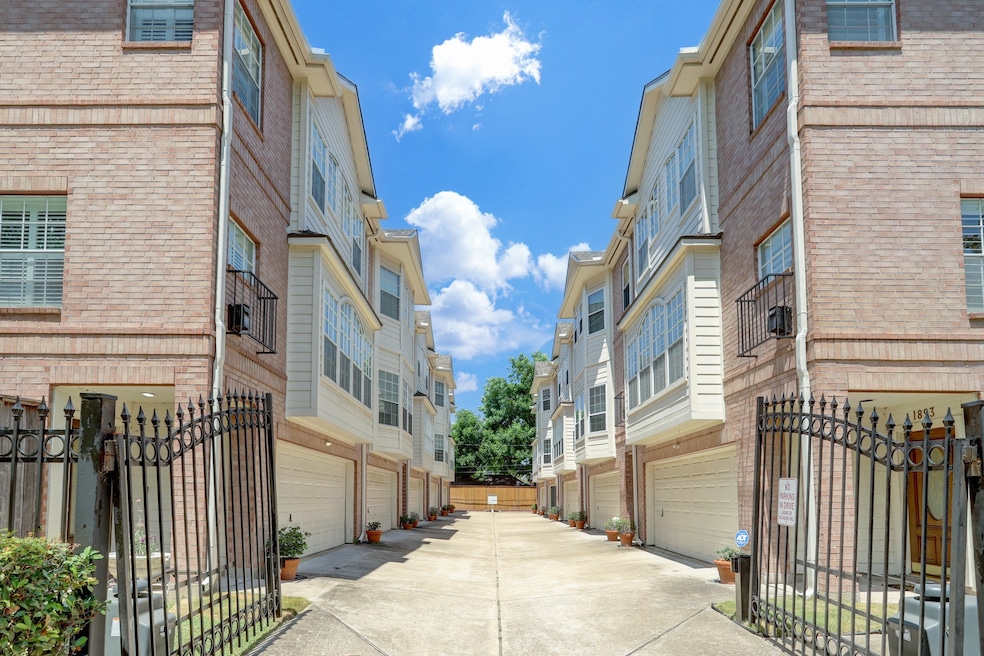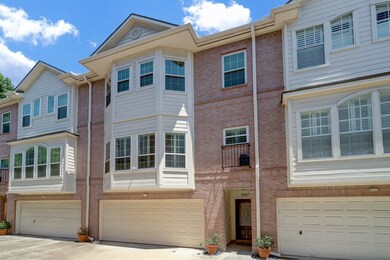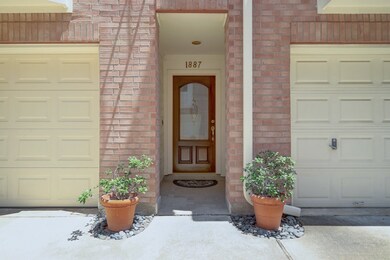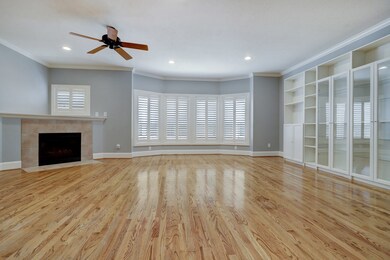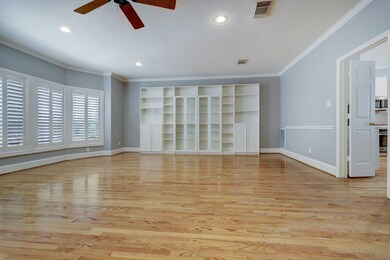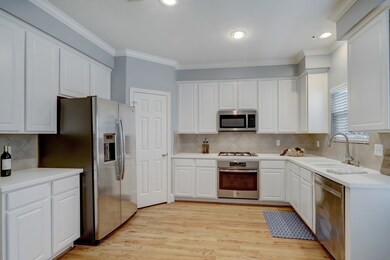
1887 Ewing St Houston, TX 77004
Museum Park NeighborhoodHighlights
- Spa
- Gated Community
- Traditional Architecture
- Poe Elementary School Rated A-
- Deck
- Wood Flooring
About This Home
As of June 2022Offer accepted, showings for backup only. Wonderful gated community one block from Hermann Park and Museum District. Located near the Medical Center and zoned to Poe Elementary and Lamar high school. This 3 bedroom/3 bathroom home features double pane windows, alarm system, crown-molding, gas log fireplace, and a great floor plan. The large second floor living/dining room has plenty of windows for natural light and a gas log fireplace. The kitchen boasts abundant cabinet space, walk in pantry, recent stainless steel appliances and breakfast area. The large primary bedroom has three windows with blinds and ceiling fan. The en suite bathroom includes dual sinks with a whirlpool tub, separate shower, & walk-in closet. The secondary bedroom on the third floor also has an en suite bathroom. The first floor bedroom and bathroom has tile floors with access to the private back patio for gardening or just relaxing. 2020 A/C and Furnace. Roof replaced 2020 by HOA.
Last Agent to Sell the Property
Compass RE Texas, LLC - The Heights License #0563430 Listed on: 05/20/2022

Townhouse Details
Home Type
- Townhome
Est. Annual Taxes
- $7,714
Year Built
- Built in 1999
Lot Details
- 1,400 Sq Ft Lot
- West Facing Home
- Fenced Yard
HOA Fees
- $150 Monthly HOA Fees
Parking
- 2 Car Attached Garage
- Garage Door Opener
- Electric Gate
Home Design
- Traditional Architecture
- Brick Exterior Construction
- Slab Foundation
- Composition Roof
- Cement Siding
Interior Spaces
- 1,920 Sq Ft Home
- 3-Story Property
- Crown Molding
- Ceiling Fan
- Gas Log Fireplace
- Window Treatments
- Combination Dining and Living Room
- Breakfast Room
- Utility Room
- Security Gate
Kitchen
- Walk-In Pantry
- Gas Oven
- Gas Cooktop
- Microwave
- Dishwasher
- Disposal
Flooring
- Wood
- Carpet
- Tile
Bedrooms and Bathrooms
- 3 Bedrooms
- 3 Full Bathrooms
- Double Vanity
- Single Vanity
- Hydromassage or Jetted Bathtub
- Bathtub with Shower
- Separate Shower
Laundry
- Laundry in Utility Room
- Dryer
- Washer
Eco-Friendly Details
- Energy-Efficient Windows with Low Emissivity
- Energy-Efficient HVAC
- Energy-Efficient Insulation
- Energy-Efficient Thermostat
Outdoor Features
- Spa
- Deck
- Patio
Schools
- Poe Elementary School
- Cullen Middle School
- Lamar High School
Utilities
- Central Heating and Cooling System
- Heating System Uses Gas
- Programmable Thermostat
Community Details
Overview
- Association fees include ground maintenance, maintenance structure
- Houston HOA Management Association
- Mews By The Park Subdivision
Security
- Controlled Access
- Gated Community
- Fire and Smoke Detector
Ownership History
Purchase Details
Home Financials for this Owner
Home Financials are based on the most recent Mortgage that was taken out on this home.Purchase Details
Home Financials for this Owner
Home Financials are based on the most recent Mortgage that was taken out on this home.Purchase Details
Home Financials for this Owner
Home Financials are based on the most recent Mortgage that was taken out on this home.Purchase Details
Home Financials for this Owner
Home Financials are based on the most recent Mortgage that was taken out on this home.Similar Homes in Houston, TX
Home Values in the Area
Average Home Value in this Area
Purchase History
| Date | Type | Sale Price | Title Company |
|---|---|---|---|
| Deed | -- | None Listed On Document | |
| Vendors Lien | -- | Frontier Title | |
| Vendors Lien | -- | Startex Title Company | |
| Vendors Lien | -- | Stewart Title Company |
Mortgage History
| Date | Status | Loan Amount | Loan Type |
|---|---|---|---|
| Open | $308,000 | New Conventional | |
| Previous Owner | $336,250 | New Conventional | |
| Previous Owner | $216,000 | New Conventional | |
| Previous Owner | $209,300 | New Conventional | |
| Previous Owner | $20,000 | Stand Alone Second | |
| Previous Owner | $194,000 | Purchase Money Mortgage | |
| Previous Owner | $36,375 | Stand Alone Second | |
| Previous Owner | $184,350 | Unknown | |
| Previous Owner | $148,650 | No Value Available | |
| Closed | $39,600 | No Value Available |
Property History
| Date | Event | Price | Change | Sq Ft Price |
|---|---|---|---|---|
| 06/10/2022 06/10/22 | Sold | -- | -- | -- |
| 05/23/2022 05/23/22 | Pending | -- | -- | -- |
| 05/20/2022 05/20/22 | For Sale | $369,000 | 0.0% | $192 / Sq Ft |
| 05/25/2021 05/25/21 | Sold | -- | -- | -- |
| 04/25/2021 04/25/21 | Pending | -- | -- | -- |
| 03/11/2021 03/11/21 | For Sale | $369,000 | -- | $192 / Sq Ft |
Tax History Compared to Growth
Tax History
| Year | Tax Paid | Tax Assessment Tax Assessment Total Assessment is a certain percentage of the fair market value that is determined by local assessors to be the total taxable value of land and additions on the property. | Land | Improvement |
|---|---|---|---|---|
| 2024 | $4,151 | $299,326 | $132,160 | $167,166 |
| 2023 | $4,151 | $374,591 | $132,160 | $242,431 |
| 2022 | $7,888 | $340,474 | $132,160 | $208,314 |
| 2021 | $7,714 | $330,989 | $132,160 | $198,829 |
| 2020 | $8,517 | $335,756 | $132,160 | $203,596 |
| 2019 | $8,652 | $335,756 | $132,160 | $203,596 |
| 2018 | $5,747 | $297,320 | $105,000 | $192,320 |
| 2017 | $7,860 | $297,320 | $105,000 | $192,320 |
| 2016 | $7,860 | $297,320 | $105,000 | $192,320 |
| 2015 | $5,010 | $297,320 | $105,000 | $192,320 |
| 2014 | $5,010 | $251,042 | $105,000 | $146,042 |
Agents Affiliated with this Home
-
Elizabeth McCormick
E
Seller's Agent in 2022
Elizabeth McCormick
Compass RE Texas, LLC - The Heights
(832) 661-7300
2 in this area
38 Total Sales
-
Diane Mireles

Buyer's Agent in 2022
Diane Mireles
Visions and Traditions Realty
(281) 747-9999
1 in this area
9 Total Sales
-
Phillip Collins

Seller's Agent in 2021
Phillip Collins
Five Star Real Estate Services
(281) 387-5437
2 in this area
84 Total Sales
Map
Source: Houston Association of REALTORS®
MLS Number: 8083083
APN: 1200030010007
- 1818 Binz St Unit E
- 1905 Binz St Unit 1-10
- 2001 Binz St
- 2011 Binz St Unit 8
- 1701 Hermann Dr Unit 23B
- 1701 Hermann Dr Unit 27CE
- 1701 Hermann Dr Unit 26AB
- 1701 Hermann Dr Unit 30D
- 1701 Hermann Dr Unit 9A
- 1701 Hermann Dr Unit 21A
- 1701 Hermann Dr Unit 21F
- 1701 Hermann Dr Unit 30C
- 1701 Hermann Dr Unit 18D
- 1822 Prospect St
- 1918 Prospect St
- 1826 Prospect St
- 5505 Jackson St Unit D
- 1820 Prospect St
- 1812 Prospect St
- 1807 Prospect St
