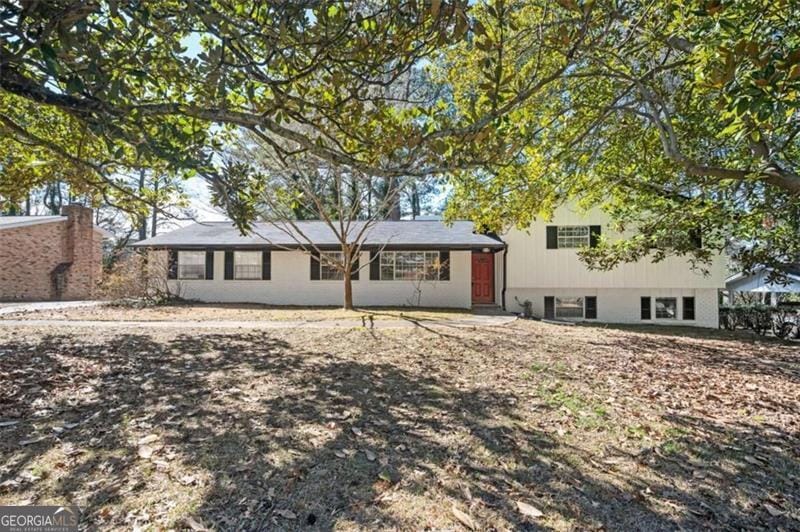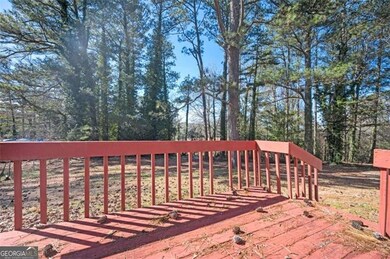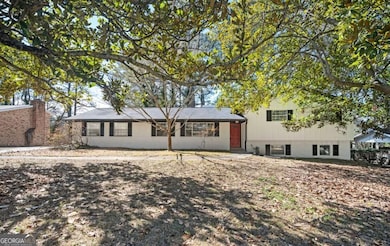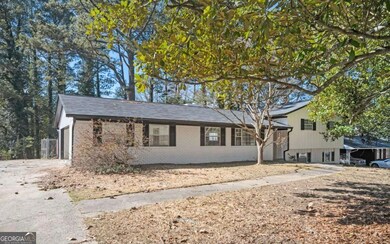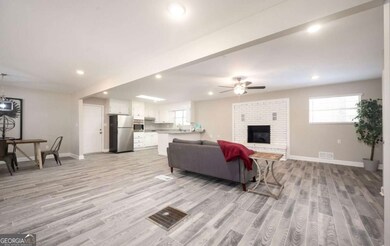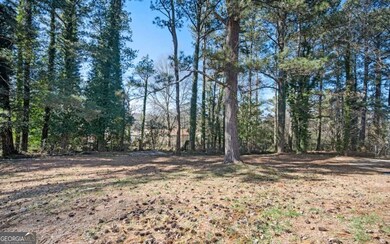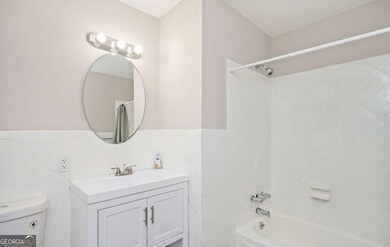1887 King Charles Rd SW Atlanta, GA 30331
Southwest Atlanta NeighborhoodEstimated payment $2,165/month
Highlights
- Private Lot
- 1 Fireplace
- Double Pane Windows
- 1.5-Story Property
- No HOA
- Central Heating
About This Home
***HOME OFFERS UP TO 45K IN CLOSING COSTS VIA HUD & INVESTATL!!*** Welcome to 1887 King Charles Rd SW, where modern updates meet timeless comfort in this spacious, fully renovated 4-bedroom, 3-bathroom gem! From top to bottom, this home has been thoughtfully updated to impress-and it all starts with a brand-new roof and sleek luxury vinyl plank flooring throughout. Step inside to an inviting open-concept layout, perfect for entertaining and everyday living. The chef-inspired kitchen will steal your heart with its gleaming stainless steel appliances, skylights, and generous counter space-ideal for hosting friends or whipping up your favorite meals in style. Retreat to your oversized master suite, a peaceful sanctuary with room to relax, while the spacious secondary bedrooms offer comfort and flexibility for family, guests, or home office needs. Need more space? You've got it. Head downstairs to the fully finished basement with its own private entrance, separate living area, bedroom and full en-suite bath. There's even room to add a kitchenette, making it perfect for an in-law suite, rental income, or ultimate entertainment zone. Enjoy the convenience of a full 2-car garage, ample storage, and a quiet, established neighborhood that puts you close to shopping, dining, and major highways. Move-in ready and packed with potential, this is more than a home, it's your next chapter. Schedule your private tour today before it's gone!
Listing Agent
Watch Realty Co Brokerage Phone: 1678368576 License #425826 Listed on: 05/16/2025

Home Details
Home Type
- Single Family
Est. Annual Taxes
- $3,801
Year Built
- Built in 1968 | Remodeled
Lot Details
- 0.41 Acre Lot
- Private Lot
Parking
- 1 Car Garage
Home Design
- 1.5-Story Property
- Composition Roof
- Stone Siding
- Stone
Interior Spaces
- 1 Fireplace
- Double Pane Windows
- Finished Basement
Kitchen
- Dishwasher
- Disposal
Bedrooms and Bathrooms
Schools
- Fickett Elementary School
- Bunche Middle School
- Therrell High School
Utilities
- Central Heating
- Heat Pump System
- Underground Utilities
- Phone Available
- Cable TV Available
Community Details
- No Home Owners Association
- Kings Forest Subdivision
Map
Home Values in the Area
Average Home Value in this Area
Tax History
| Year | Tax Paid | Tax Assessment Tax Assessment Total Assessment is a certain percentage of the fair market value that is determined by local assessors to be the total taxable value of land and additions on the property. | Land | Improvement |
|---|---|---|---|---|
| 2025 | $3,314 | $94,240 | $20,720 | $73,520 |
| 2023 | $3,314 | $91,800 | $17,480 | $74,320 |
| 2022 | $3,008 | $74,320 | $19,640 | $54,680 |
| 2021 | $2,257 | $55,720 | $9,040 | $46,680 |
| 2020 | $2,255 | $55,040 | $8,920 | $46,120 |
| 2019 | $497 | $54,080 | $8,760 | $45,320 |
| 2018 | $1,871 | $45,200 | $5,800 | $39,400 |
| 2017 | $828 | $19,160 | $3,840 | $15,320 |
| 2016 | $830 | $19,160 | $3,840 | $15,320 |
| 2015 | $1,347 | $19,160 | $3,840 | $15,320 |
| 2014 | $869 | $19,160 | $3,840 | $15,320 |
Property History
| Date | Event | Price | List to Sale | Price per Sq Ft |
|---|---|---|---|---|
| 11/01/2025 11/01/25 | Pending | -- | -- | -- |
| 08/20/2025 08/20/25 | Price Changed | $349,950 | -2.7% | $142 / Sq Ft |
| 07/08/2025 07/08/25 | Price Changed | $359,500 | -2.7% | $146 / Sq Ft |
| 06/25/2025 06/25/25 | Price Changed | $369,500 | -1.3% | $150 / Sq Ft |
| 05/16/2025 05/16/25 | For Sale | $374,500 | -- | $152 / Sq Ft |
Purchase History
| Date | Type | Sale Price | Title Company |
|---|---|---|---|
| Warranty Deed | $205,000 | -- | |
| Warranty Deed | $145,000 | -- | |
| Deed | $123,000 | -- | |
| Deed | $74,900 | -- | |
| Deed | $155,000 | -- | |
| Quit Claim Deed | -- | -- |
Mortgage History
| Date | Status | Loan Amount | Loan Type |
|---|---|---|---|
| Closed | $241,000 | New Conventional | |
| Previous Owner | $120,772 | FHA | |
| Previous Owner | $102,500 | No Value Available | |
| Previous Owner | $124,000 | New Conventional | |
| Previous Owner | $114,750 | New Conventional |
Source: Georgia MLS
MLS Number: 10524628
APN: 14F-0007-0004-090-5
- 3816 King Henry Rd SW
- 3798 King Henry Rd SW
- 3795 King Edward Trail SW
- 1858 Grant Rd SW
- 0 Melvin Dr SW Unit 10642963
- 0 Melvin Dr SW Unit 7680880
- 2019 Grant Rd SW
- 3844 Rux Rd SW
- 2096 Fairburn Rd SW
- 4021 Melvin Dr SW
- 2000 Fairburn Rd SW
- 3568 Glenview Cir SW
- 4064 Sunset Dr SW
- 1908 W Kimberly Rd SW
- 3622 Ingledale Dr SW
- 1918 W Kimberly Rd SW
- 3531 Mount Gilead Rd SW
- 1898 W Kimberly Rd SW
- 3598 Ingledale Dr SW
- 0 W Kimberly Rd SW Unit 10620979
