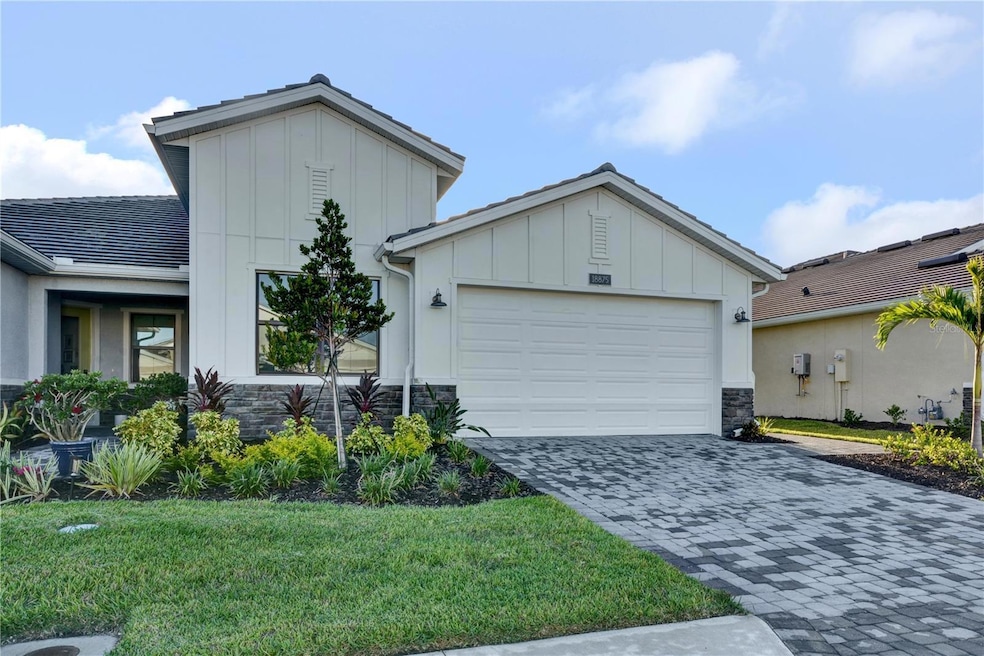
18875 Dayspring Place Venice, FL 34293
Wellen Park NeighborhoodEstimated payment $3,162/month
Highlights
- Fitness Center
- Under Construction
- Clubhouse
- Taylor Ranch Elementary School Rated A-
- Gated Community
- Main Floor Primary Bedroom
About This Home
Under Construction. This thoughtfully designed 3-bedroom, 2-bath villa combines comfort and style with its open-concept layout and abundant natural light. The heart of the home features a modern kitchen with sleek quartz countertops, overlooking the spacious living and dining areas. Large windows and sliding glass doors fill the space with sunlight and lead to a screened lanai—perfect for relaxing or entertaining. A 2-car garage adds convenience, while the smart layout offers the ideal blend of functionality and low-maintenance living.
Listing Agent
TAMPA TBI REALTY LLC Brokerage Phone: 407-595-1253 License #1025607 Listed on: 08/07/2025
Home Details
Home Type
- Single Family
Est. Annual Taxes
- $3,330
Year Built
- Built in 2024 | Under Construction
Lot Details
- 5,330 Sq Ft Lot
- East Facing Home
HOA Fees
- $475 Monthly HOA Fees
Parking
- 2 Car Attached Garage
Home Design
- Home is estimated to be completed on 9/30/25
- Villa
- Slab Foundation
- Tile Roof
- Block Exterior
- Stucco
Interior Spaces
- 1,802 Sq Ft Home
- Sliding Doors
- Great Room
- In Wall Pest System
- Laundry Room
Kitchen
- Cooktop with Range Hood
- Microwave
- Dishwasher
- Disposal
Flooring
- Carpet
- Tile
- Luxury Vinyl Tile
Bedrooms and Bathrooms
- 3 Bedrooms
- Primary Bedroom on Main
- Walk-In Closet
- 2 Full Bathrooms
Eco-Friendly Details
- Reclaimed Water Irrigation System
Schools
- Taylor Ranch Elementary School
- Venice Area Middle School
- Venice Senior High School
Utilities
- Central Air
- Heating Available
- Natural Gas Connected
Listing and Financial Details
- Home warranty included in the sale of the property
- Visit Down Payment Resource Website
- Legal Lot and Block 221 / 1
- Assessor Parcel Number 0801060221
- $1,891 per year additional tax assessments
Community Details
Overview
- First Service Residential Association
- Built by Toll Brothers
- Solstice At Wellen Park Subdivision, Dunnet Floorplan
- Solstice Community
- The community has rules related to allowable golf cart usage in the community
Amenities
- Clubhouse
- Community Mailbox
Recreation
- Tennis Courts
- Community Playground
- Fitness Center
- Community Pool
- Dog Park
Security
- Gated Community
Map
Home Values in the Area
Average Home Value in this Area
Tax History
| Year | Tax Paid | Tax Assessment Tax Assessment Total Assessment is a certain percentage of the fair market value that is determined by local assessors to be the total taxable value of land and additions on the property. | Land | Improvement |
|---|---|---|---|---|
| 2024 | -- | $85,400 | $85,400 | -- |
| 2023 | -- | -- | -- | -- |
Property History
| Date | Event | Price | Change | Sq Ft Price |
|---|---|---|---|---|
| 08/07/2025 08/07/25 | Price Changed | $440,000 | -1.1% | $244 / Sq Ft |
| 08/01/2025 08/01/25 | For Sale | $445,000 | -- | $247 / Sq Ft |
Similar Homes in Venice, FL
Source: Stellar MLS
MLS Number: A4661377
APN: 0801-06-0221
- 18863 Dayspring Place
- 18845 Dayspring Place
- 18839 Dayspring Place
- 18860 Dayspring Place
- 18868 Dayspring Place
- 18892 Dayspring Place
- 18881 Daybreak Dr
- 18905 Dayspring Place
- 18812 Dayspring Place
- 18821 Daybreak Dr
- 18857 Daybreak Dr
- 12719 Sunbridge Dr
- 18854 Dayspring Place
- 18773 Dayspring Place
- 18848 Dayspring Place
- 12837 Oriago St
- 12671 Sunbridge Dr
- 12831 Oriago St
- 18824 Dayspring Place
- 18795 Toulon Ct
- 18676 Dayspring Place
- 18567 Dayspring Place
- 18891 Lanuvio St
- 19191 Lappacio St
- 12418 Asana Ct
- 12381 Asana Ct
- 19315 W Villages Pkwy
- 18050 Franklin Park Ct
- 18018 Franklin Park Ct
- 13841 Rinuccio St
- 12520 Sunglow Blvd
- 20270 Lagente Cir
- 13916 Alafaya St
- 17672 Santorini Ct
- 17560 Boracay Ct Unit 202
- 20322 Lagente Cir
- 17617 Santorini Ct
- 20223 Lagente Cir
- 17645 Boracay Ct Unit 201
- 17585 Boracay Ct Unit 2-102






