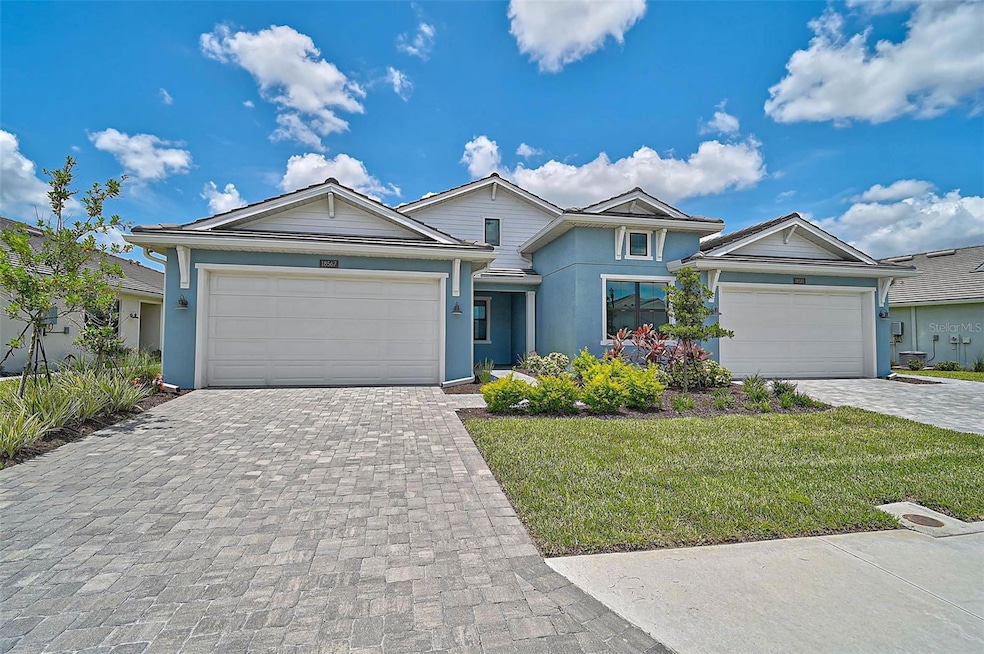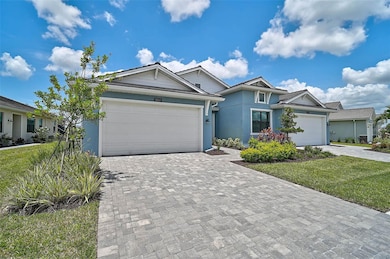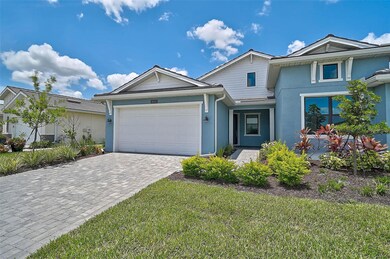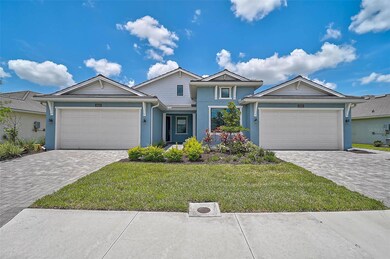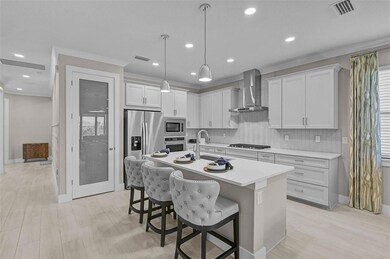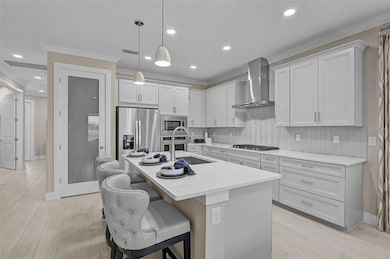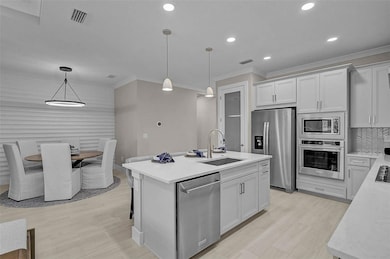18567 Dayspring Place Venice, FL 34293
Wellen Park NeighborhoodHighlights
- Fitness Center
- Gated Community
- Open Floorplan
- Taylor Ranch Elementary School Rated A-
- Pond View
- Clubhouse
About This Home
Luxury 3-Bedroom, 2-Bath Villa in Solstice at Wellen Park in Venice, FL. Is now available for seasonal rental. Three (3) month min. available 12/1/2025 – 4/30/2026. Discover unparalleled elegance in this stunning 3-bedroom, 2-bath villa. This designer masterpiece is the epitome of luxury, boasting high-end finishes and exquisite fully furnished interiors—ready for you to simply pack your bags and move in so you can enjoy your time here in sunny Florida! Key Features: Sophisticated Design, Impeccable craftsmanship with top-tier finishes, from sleek flooring to custom details that elevate every inch of this home. Gourmet Kitchen, equipped with high-end appliances, perfect for culinary enthusiasts and entertaining guests. Expanded Enclosed Lanai, recently updated to maximize views. Fully Furnished and awaiting your arrival. Solstice Community Amenities: Resort-style community pool and clubhouse- State-of-the-art fitness center- park - Pickleball and tennis courts for active lifestyles. You will also find yourself close to stunning beaches, incredible golf, minutes to the Atlanta Braves spring training facility, Wellen Park town center, great shopping and simply fantastic restaurants in historic downtown Venice.
Listing Agent
PREMIER PROPERTIES OF SRQ LLC Brokerage Phone: 941-526-3113 License #3217866 Listed on: 07/21/2025
Co-Listing Agent
PREMIER PROPERTIES OF SRQ LLC Brokerage Phone: 941-526-3113 License #3311229
Property Details
Home Type
- Multi-Family
Est. Annual Taxes
- $3,204
Year Built
- Built in 2023
Lot Details
- 5,263 Sq Ft Lot
- End Unit
- Northeast Facing Home
- Landscaped
Parking
- 2 Car Attached Garage
- Garage Door Opener
- Driveway
Home Design
- Villa
- Property Attached
Interior Spaces
- 1,602 Sq Ft Home
- Open Floorplan
- Furnished
- Built-In Features
- Crown Molding
- Tray Ceiling
- High Ceiling
- Ceiling Fan
- ENERGY STAR Qualified Windows
- Blinds
- Drapes & Rods
- Sliding Doors
- Great Room
- Family Room Off Kitchen
- Dining Room
- Inside Utility
- Ceramic Tile Flooring
- Pond Views
Kitchen
- Eat-In Kitchen
- Walk-In Pantry
- Built-In Oven
- Cooktop
- Microwave
- Dishwasher
- Solid Surface Countertops
- Solid Wood Cabinet
- Disposal
Bedrooms and Bathrooms
- 3 Bedrooms
- Primary Bedroom on Main
- Walk-In Closet
- 2 Full Bathrooms
Laundry
- Laundry Room
- Dryer
- Washer
Home Security
- Security System Owned
- Smart Home
- Storm Windows
- Fire and Smoke Detector
- In Wall Pest System
Eco-Friendly Details
- Reclaimed Water Irrigation System
Outdoor Features
- Enclosed patio or porch
- Rain Gutters
Schools
- Taylor Ranch Elementary School
- Venice Area Middle School
- Venice Senior High School
Utilities
- Central Air
- Heat Pump System
- Thermostat
- Underground Utilities
- Natural Gas Connected
- Gas Water Heater
- Cable TV Available
Listing and Financial Details
- Residential Lease
- Security Deposit $5,000
- Property Available on 12/1/25
- The owner pays for cable TV, electricity, gas, internet, recreational, sewer, trash collection, water
- $50 Application Fee
- 3-Month Minimum Lease Term
- Assessor Parcel Number 0801130153
Community Details
Overview
- Property has a Home Owners Association
- Patricia Velazquez Association, Phone Number (866) 378-1099
- Solstice Community
- Solstice Ph 1 Subdivision
- On-Site Maintenance
- Association Owns Recreation Facilities
- The community has rules related to allowable golf cart usage in the community, no truck, recreational vehicles, or motorcycle parking, vehicle restrictions
Recreation
- Tennis Courts
- Pickleball Courts
- Recreation Facilities
- Community Playground
- Fitness Center
- Community Pool
- Park
- Dog Park
Pet Policy
- No Pets Allowed
Additional Features
- Clubhouse
- Gated Community
Map
Source: Stellar MLS
MLS Number: A4659438
APN: 0801-13-0153
- 12996 Morning Mist Place
- 18604 Arbor Vista Dr
- 18510 Midsummer Place
- 18525 Midsummer Place
- 18824 Dayspring Place
- 12984 Morning Mist Place
- 18428 Dayspring Place
- 12926 Pinnacle Ln
- 12717 Morning Mist Place
- 18773 Dayspring Place
- 18421 Vista Park Terrace
- 18812 Dayspring Place
- 12719 Sunbridge Dr
- 12671 Sunbridge Dr
- 18803 Dayspring Place
- 12876 Morning Mist Place
- 18759 Toulon Ct
- 18736 Toulon Ct
- 13164 Rinella St
- 18771 Toulon Ct
- 18676 Dayspring Place
- 12418 Asana Ct
- 12381 Asana Ct
- 18050 Franklin Park Ct
- 18891 Lanuvio St
- 19191 Lappacio St
- 17672 Santorini Ct
- 17560 Boracay Ct Unit 202
- 19315 W Villages Pkwy
- 17617 Santorini Ct
- 17645 Boracay Ct Unit 201
- 17585 Boracay Ct Unit 2-102
- 17577 Santorini Ct
- 12580 Galapagos Ct Unit 107
- 12580 Galapagos Ct Unit 201
- 12580 Galapagos Ct Unit 108
- 12550 Galapagos St Unit 204
- 12520 Galapagos St Unit 107
- 17625 Opal Sand Dr Unit 102
- 12520 Galapagos Ct Unit 101
