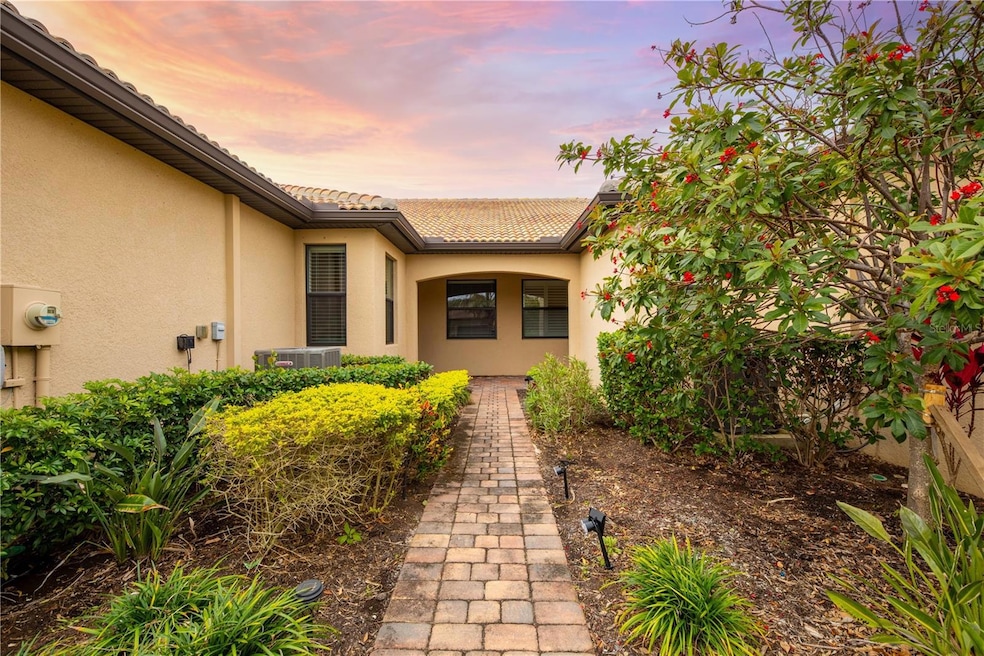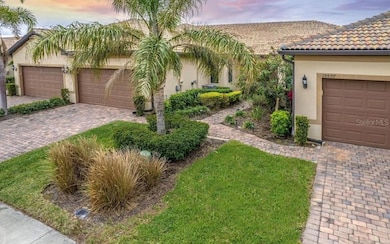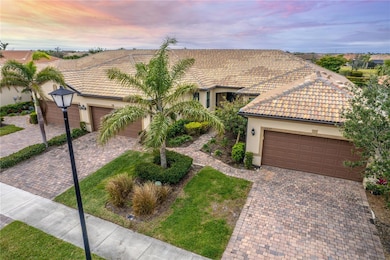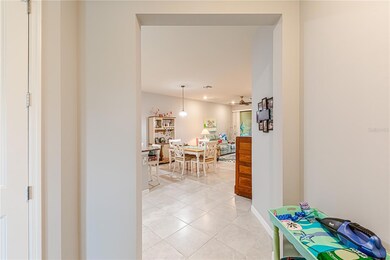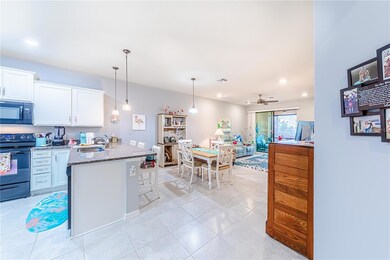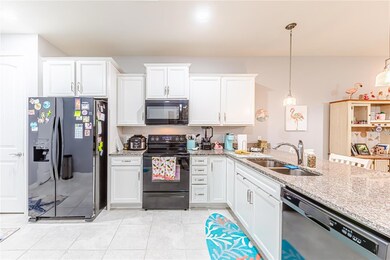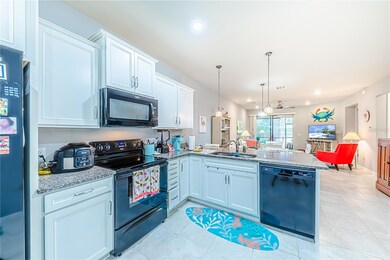18891 Lanuvio St Venice, FL 34293
Wellen Park NeighborhoodHighlights
- Fitness Center
- Heated In Ground Pool
- Open Floorplan
- Taylor Ranch Elementary School Rated A-
- Gated Community
- Community Lake
About This Home
Now available for rent in the highly desirable gated community of IslandWalk at Wellen Park starting October 1st! This beautifully maintained Seagrove Model villa offers 2 bedrooms, 2 bathrooms, and a flexible bonus room that can be used as an office, den, craft space, or even a third bedroom. With tile flooring throughout the main living areas and luxury vinyl plank flooring in the bedrooms, this home blends comfort and durability for easy Florida living. The open-concept kitchen features granite countertops, solid cabinetry, and flows seamlessly into the spacious living room and private screened lanai—perfect for relaxing or entertaining guests.
The primary suite includes a generous walk-in closet and a luxurious ensuite bathroom with dual sinks, granite counters, and a tiled walk-in shower complete with a built-in bench. The second bathroom features a tiled tub/shower combo for added convenience. This rental also includes a laundry closet with a newer washer and dryer, a 2-car attached garage, 8-foot doors, and hurricane shutters for peace of mind.
IslandWalk is a vibrant, amenity-rich community offering two resort-style pools, a lap pool, 12 pickleball courts, 8 Har-Tru tennis courts, bocce ball, a state-of-the-art fitness center, community garden, library, playground, and dog parks. Residents also enjoy a full calendar of events and activities organized by a full-time lifestyle director. A private, resident-only back gate offers direct access to Downtown Wellen, Publix, Costco, restaurants, shopping, and CoolToday Park—home of the Atlanta Braves—without ever needing to get on Highway 41. This is a fantastic opportunity to rent in one of Venice’s most sought-after communities. Don’t miss your chance to live in this community—schedule a showing today!
Listing Agent
PARADISE REALTY OF VENICE INC Brokerage Phone: 941-488-1111 License #3460521 Listed on: 07/24/2025
Home Details
Home Type
- Single Family
Est. Annual Taxes
- $5,234
Year Built
- Built in 2018
Lot Details
- 3,720 Sq Ft Lot
- East Facing Home
- Private Lot
- Garden
Parking
- 2 Car Attached Garage
- Garage Door Opener
- Driveway
Home Design
- Villa
Interior Spaces
- 1,443 Sq Ft Home
- 1-Story Property
- Open Floorplan
- Ceiling Fan
- Shades
- Shutters
- Sliding Doors
- Combination Dining and Living Room
- Den
- Bonus Room
- Hurricane or Storm Shutters
Kitchen
- Walk-In Pantry
- Range
- Microwave
- Dishwasher
- Granite Countertops
- Disposal
Flooring
- Brick
- Tile
- Luxury Vinyl Tile
Bedrooms and Bathrooms
- 2 Bedrooms
- En-Suite Bathroom
- Walk-In Closet
- 2 Full Bathrooms
- Shower Only
Laundry
- Laundry closet
- Dryer
- Washer
Pool
- Heated In Ground Pool
- Gunite Pool
Schools
- Taylor Ranch Elementary School
- Venice Area Middle School
- Venice Senior High School
Utilities
- Central Air
- Heating Available
- Thermostat
- Underground Utilities
- High Speed Internet
- Cable TV Available
Additional Features
- Reclaimed Water Irrigation System
- Rain Gutters
Listing and Financial Details
- Residential Lease
- Security Deposit $3,000
- Property Available on 10/1/25
- The owner pays for cable TV, grounds care, internet, laundry, pest control, pool maintenance, recreational, security, sewer, trash collection
- 12-Month Minimum Lease Term
- $75 Application Fee
- 6-Month Minimum Lease Term
- Assessor Parcel Number 0803010344
Community Details
Overview
- Property has a Home Owners Association
- Castle Group Management / Sandra Soltis Association, Phone Number (941) 493-2302
- Built by DiVosta Homes
- Islandwalk/The West Vlgs Ph 5 Subdivision, Seagrove Floorplan
- Islandwalk At The West Villages Community
- The community has rules related to deed restrictions, allowable golf cart usage in the community
- Community Lake
- Greenbelt
Amenities
- Clubhouse
- Community Mailbox
Recreation
- Tennis Courts
- Community Playground
- Fitness Center
- Community Pool
- Dog Park
Pet Policy
- Dogs and Cats Allowed
- Breed Restrictions
- Extra large pets allowed
Security
- Security Guard
- Gated Community
Map
Source: Stellar MLS
MLS Number: N6139805
APN: 0803-01-0344
- 19010 Mangieri St
- 13077 Rinella St
- 13100 Rinella St
- 12750 Oriago St
- 19119 Mangieri St
- 13092 Rinella St
- 13084 Rinella St
- 13511 Esposito St
- 13016 Rinella St
- 19155 Mangieri St
- 13164 Rinella St
- 19138 Kirella St
- 19185 Mangieri St
- 12831 Oriago St
- 18881 Daybreak Dr
- 12837 Oriago St
- 18863 Dayspring Place
- 18845 Dayspring Place
- 18839 Dayspring Place
- 18905 Dayspring Place
- 19191 Lappacio St
- 18676 Dayspring Place
- 18567 Dayspring Place
- 13841 Rinuccio St
- 13916 Alafaya St
- 10796 Tarflower Dr Unit 101
- 10820 Tarflower Dr Unit 202
- 23479 Awabuki Dr Unit 202
- 12418 Asana Ct
- 25261 Spartina Dr
- 18050 Franklin Park Ct
- 23381 Awabuki Dr
- 12381 Asana Ct
- 10792 Tarflower Dr Unit 102
- 19315 W Villages Pkwy
- 19874 Benissimo Dr
- 12815 Morning Mist Place
- 12440 Wellen Golf St Unit 203
- 12440 Wellen Golf St Unit 204
- 12440 Wellen Golf St Unit 202
