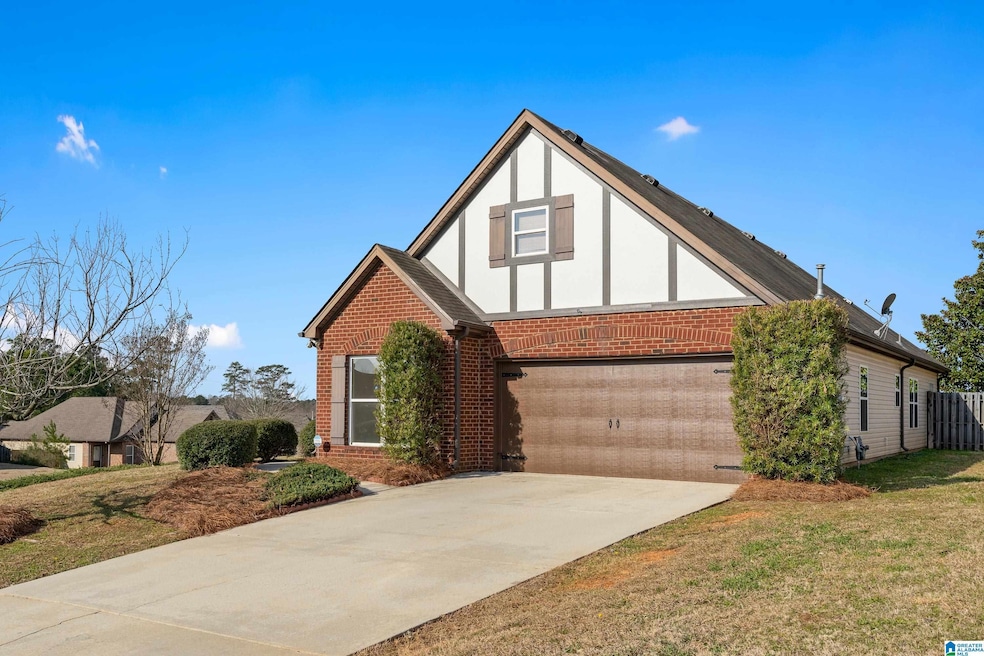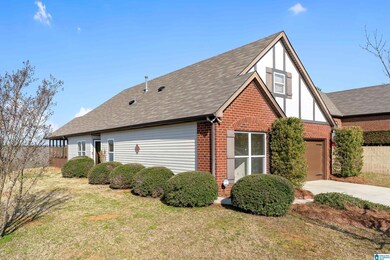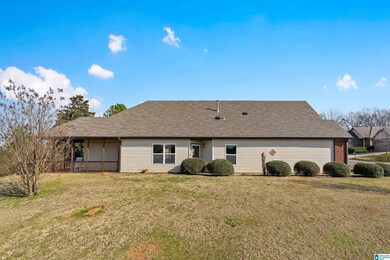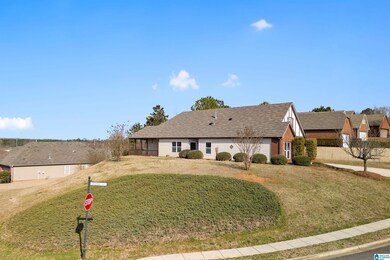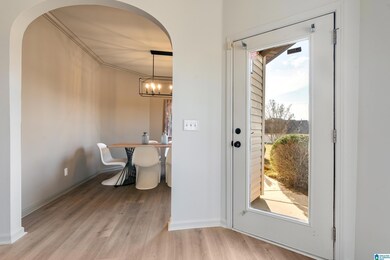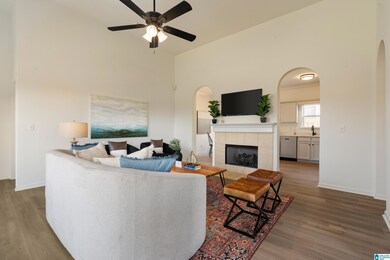
1888 Brandon Way Bessemer, AL 35022
Highlights
- Cathedral Ceiling
- Stone Countertops
- Fenced Yard
- Attic
- Covered patio or porch
- Crown Molding
About This Home
As of March 2025Adorably updated home at a fantastic price! 1888 Brandon Way sits on a stately corner lot in a quiet subdivision just 3 minutes from the Tannehill Promenade shopping center. This home features all new paint, flooring, countertops, light fixtures, and MORE! You will love the spacious living room with vaulted ceilings and gas fireplace. The kitchen boasts tasteful updates throughout, in addition to an inviting breakfast nook. There is also a gorgeous formal dining room off of the living room. Head into your spacious primary suite to find plenty of natural light and an impressive bathroom with a double vanity, shower, and tub. There are two more bedrooms and another full bathroom to help accommodate your children or guests! Don't miss the wraparound porch with sunset views, along with a two car garage for plenty of storage. Schedule your showing today!
Home Details
Home Type
- Single Family
Year Built
- Built in 2006
Lot Details
- 6,534 Sq Ft Lot
- Fenced Yard
HOA Fees
- $42 Monthly HOA Fees
Parking
- 2 Car Garage
- Front Facing Garage
- Driveway
Home Design
- Brick Exterior Construction
- Slab Foundation
- Vinyl Siding
Interior Spaces
- 1,606 Sq Ft Home
- 1-Story Property
- Crown Molding
- Cathedral Ceiling
- Recessed Lighting
- Gas Fireplace
- Living Room with Fireplace
- Dining Room
- Vinyl Flooring
- Pull Down Stairs to Attic
Kitchen
- Dishwasher
- Stone Countertops
Bedrooms and Bathrooms
- 3 Bedrooms
- 2 Full Bathrooms
- Bathtub and Shower Combination in Primary Bathroom
Laundry
- Laundry Room
- Laundry on main level
- Washer and Electric Dryer Hookup
Outdoor Features
- Covered patio or porch
Schools
- Mcadory Elementary And Middle School
- Mcadory High School
Utilities
- Central Heating and Cooling System
- Underground Utilities
- Electric Water Heater
Community Details
- Association fees include cable TV, common grounds mntc, management fee
- $25 Other Monthly Fees
Listing and Financial Details
- Visit Down Payment Resource Website
- Assessor Parcel Number 38-00-29-3-001-003.001
Ownership History
Purchase Details
Home Financials for this Owner
Home Financials are based on the most recent Mortgage that was taken out on this home.Purchase Details
Home Financials for this Owner
Home Financials are based on the most recent Mortgage that was taken out on this home.Purchase Details
Home Financials for this Owner
Home Financials are based on the most recent Mortgage that was taken out on this home.Similar Homes in Bessemer, AL
Home Values in the Area
Average Home Value in this Area
Purchase History
| Date | Type | Sale Price | Title Company |
|---|---|---|---|
| Warranty Deed | $273,000 | None Listed On Document | |
| Warranty Deed | $175,000 | Smith Closing & Title | |
| Survivorship Deed | $174,640 | None Available |
Mortgage History
| Date | Status | Loan Amount | Loan Type |
|---|---|---|---|
| Open | $264,810 | New Conventional | |
| Previous Owner | $185,000 | New Conventional | |
| Previous Owner | $60,000 | Commercial | |
| Previous Owner | $75,000 | Commercial | |
| Previous Owner | $80,000 | Purchase Money Mortgage |
Property History
| Date | Event | Price | Change | Sq Ft Price |
|---|---|---|---|---|
| 03/24/2025 03/24/25 | Sold | $273,000 | +3.0% | $170 / Sq Ft |
| 03/01/2025 03/01/25 | For Sale | $265,000 | +51.4% | $165 / Sq Ft |
| 12/23/2024 12/23/24 | Sold | $175,000 | 0.0% | $109 / Sq Ft |
| 09/27/2024 09/27/24 | Pending | -- | -- | -- |
| 09/23/2024 09/23/24 | For Sale | $175,000 | -- | $109 / Sq Ft |
Tax History Compared to Growth
Tax History
| Year | Tax Paid | Tax Assessment Tax Assessment Total Assessment is a certain percentage of the fair market value that is determined by local assessors to be the total taxable value of land and additions on the property. | Land | Improvement |
|---|---|---|---|---|
| 2024 | -- | $25,420 | -- | -- |
| 2022 | $0 | $21,600 | $4,800 | $16,800 |
| 2021 | $186 | $18,550 | $4,800 | $13,750 |
| 2020 | $171 | $17,140 | $4,800 | $12,340 |
| 2019 | $166 | $16,560 | $0 | $0 |
| 2018 | $156 | $15,580 | $0 | $0 |
| 2017 | $153 | $15,260 | $0 | $0 |
| 2016 | $149 | $15,380 | $0 | $0 |
| 2015 | $149 | $14,760 | $0 | $0 |
| 2014 | $149 | $14,920 | $0 | $0 |
| 2013 | $149 | $14,920 | $0 | $0 |
Agents Affiliated with this Home
-
Mary Martin Brown

Seller's Agent in 2025
Mary Martin Brown
Keller Williams Homewood
(205) 370-5375
5 in this area
166 Total Sales
-
Savannah McFarland

Buyer's Agent in 2025
Savannah McFarland
ARC Realty - Hoover
(256) 293-0675
8 in this area
179 Total Sales
-
Jorden Gilliam

Buyer Co-Listing Agent in 2025
Jorden Gilliam
ARC Realty Cahaba Heights
(256) 476-8000
2 in this area
29 Total Sales
-
Mandy Williams

Seller's Agent in 2024
Mandy Williams
Keller Williams Homewood
(203) 322-1978
3 in this area
82 Total Sales
-
Mackenzie Brown

Buyer Co-Listing Agent in 2024
Mackenzie Brown
Keller Williams Homewood
(205) 914-6549
1 in this area
1 Total Sale
Map
Source: Greater Alabama MLS
MLS Number: 21411002
APN: 38-00-29-3-001-003.001
- 1751 Bradford Ln
- 1834 Brandon Way
- 4501 Rosser Farms Pkwy
- 4497 Rosser Farms Pkwy
- 4493 Rosser Farms Pkwy
- 4492 Rosser Farms Pkwy
- 5195 Meadow Ridge Trail
- 5191 Meadow Ridge Trail
- 5187 Meadow Ridge Trail
- 5171 Meadow Ridge Trail
- 5091 Meadow Ridge Trail
- 5182 Meadow Ridge Trail
- 5178 Meadow Ridge Trail
- 5174 Meadow Ridge Trail
- 5143 Meadow Ridge Trail
- 5216 Meadow Ridge Trail
- 5170 Meadow Ridge Trail
- 5162 Meadow Ridge Trail
- 5166 Meadow Ridge Trail
- 5139 Meadow Ridge Trail
