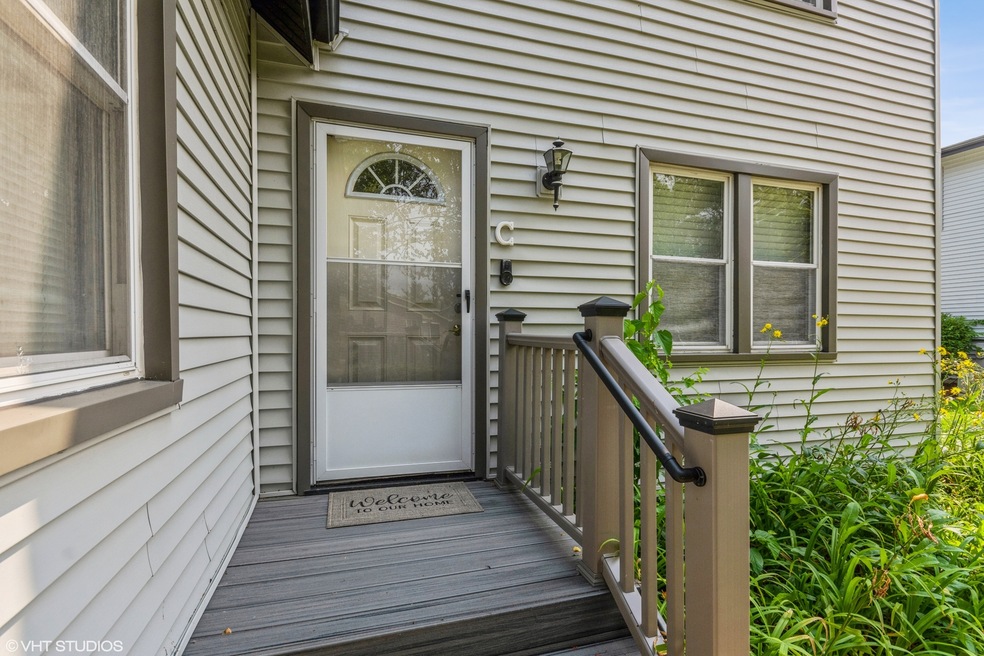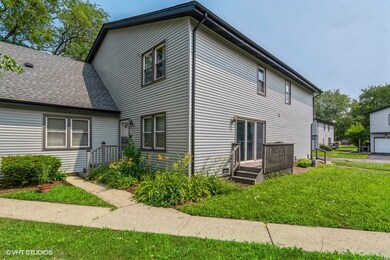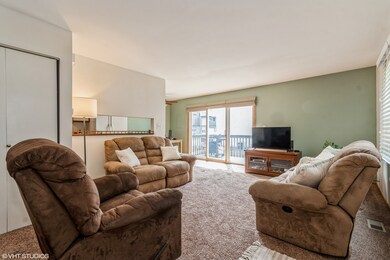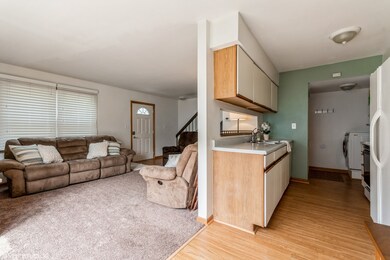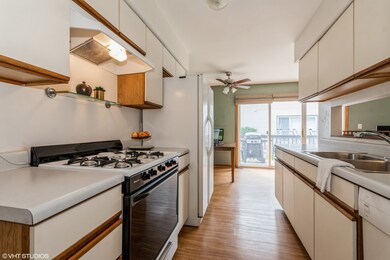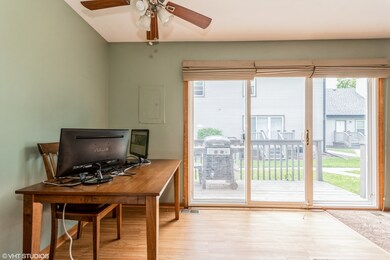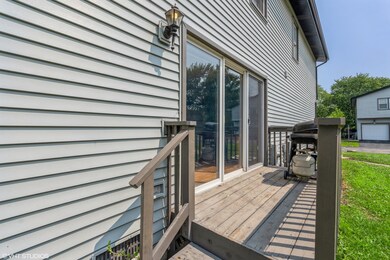
1888 Carnation Ct Unit C Aurora, IL 60506
Edgelawn Randall NeighborhoodHighlights
- Formal Dining Room
- Resident Manager or Management On Site
- Sliding Doors
- Attached Garage
About This Home
As of October 2021Welcome home to this lovely two story 2 bedroom end unit located across from Foxcroft pond, park and field! First floor entrance & attached garage make grocery trips or pets so much easier! Large family room can seat many! Open floor plan invites conversation between all 3 first floor rooms & helps with keeping an eye on things. Glass sliding doors let in lots of light and open to deck for grilling or a refreshing beverage after work. Beautiful, spacious master retreat fits king and boasts walk-in closet and nook for reading, workout or crib! Allergy friendly flooring! One car garage with nice shelving for storage! In-unit combo washer dryer. No rentals or FHA. Close to I-88, parks, shopping and schools, including Fox Valley Park district Vaughn Athletic & Aquatic Center, Shopping on Orchard & Randall roads, Starbucks, Target, Woodmans, Aurora West Forest Preserve and hiking trail, Illinois Math & Science Academy, Aurora Central Catholic, Rosary High Schools, Aurora Christian schools, Aurora University and more!
Last Buyer's Agent
@properties Christie's International Real Estate License #475168806

Property Details
Home Type
- Condominium
Est. Annual Taxes
- $3,159
Year Built
- 1975
HOA Fees
- $205 per month
Parking
- Attached Garage
- Garage Transmitter
- Garage Door Opener
- Driveway
- Parking Included in Price
Home Design
- Slab Foundation
Interior Spaces
- Sliding Doors
- Formal Dining Room
Listing and Financial Details
- Homeowner Tax Exemptions
Community Details
Overview
- 4 Units
- Lisa Bumbar Association, Phone Number (630) 408-4323
- Property managed by THE COURT HOMES OF FOX CROFT
Pet Policy
- Pets Allowed
- Pets up to 99 lbs
Security
- Resident Manager or Management On Site
Ownership History
Purchase Details
Home Financials for this Owner
Home Financials are based on the most recent Mortgage that was taken out on this home.Purchase Details
Home Financials for this Owner
Home Financials are based on the most recent Mortgage that was taken out on this home.Map
Similar Homes in Aurora, IL
Home Values in the Area
Average Home Value in this Area
Purchase History
| Date | Type | Sale Price | Title Company |
|---|---|---|---|
| Warranty Deed | $136,000 | Chicago Title | |
| Joint Tenancy Deed | $82,000 | None Available |
Mortgage History
| Date | Status | Loan Amount | Loan Type |
|---|---|---|---|
| Previous Owner | $131,920 | New Conventional | |
| Previous Owner | $18,000 | Unknown | |
| Previous Owner | $36,000 | Unknown | |
| Previous Owner | $35,000 | Unknown |
Property History
| Date | Event | Price | Change | Sq Ft Price |
|---|---|---|---|---|
| 10/08/2021 10/08/21 | Sold | $136,000 | -4.6% | $134 / Sq Ft |
| 08/08/2021 08/08/21 | Pending | -- | -- | -- |
| 07/30/2021 07/30/21 | For Sale | $142,500 | +73.8% | $141 / Sq Ft |
| 08/25/2016 08/25/16 | Sold | $82,000 | -8.8% | $81 / Sq Ft |
| 07/07/2016 07/07/16 | Pending | -- | -- | -- |
| 05/12/2016 05/12/16 | For Sale | $89,900 | -- | $89 / Sq Ft |
Tax History
| Year | Tax Paid | Tax Assessment Tax Assessment Total Assessment is a certain percentage of the fair market value that is determined by local assessors to be the total taxable value of land and additions on the property. | Land | Improvement |
|---|---|---|---|---|
| 2023 | $3,159 | $44,885 | $5,619 | $39,266 |
| 2022 | $3,094 | $40,954 | $5,127 | $35,827 |
| 2021 | $2,935 | $38,128 | $4,773 | $33,355 |
| 2020 | $2,754 | $35,415 | $4,433 | $30,982 |
| 2019 | $2,622 | $32,813 | $4,107 | $28,706 |
| 2018 | $2,274 | $28,775 | $3,799 | $24,976 |
| 2017 | $2,191 | $27,291 | $1,476 | $25,815 |
| 2016 | $2,012 | $24,939 | $1,265 | $23,674 |
| 2015 | -- | $22,275 | $1,088 | $21,187 |
| 2014 | -- | $20,498 | $1,047 | $19,451 |
| 2013 | -- | $22,548 | $1,547 | $21,001 |
Source: Midwest Real Estate Data (MRED)
MLS Number: 11168513
APN: 15-07-480-007
- 2416 Courtyard Cir Unit 1
- 1477 Golden Oaks Pkwy
- 1381 N Glen Cir Unit D
- 2180 Baker St Unit 3
- 2426 Courtyard Cir Unit 4
- 1395 S Glen Cir Unit D
- 1351 N Glen Cir Unit A
- 1126 Village Center Pkwy Unit 6
- 831 N Glenwood Place
- 2432 Courtyard Cir Unit 1
- 1118 Golden Oaks Pkwy
- Lot 1 South Towne Center Dr
- Lot 13 Towne Center Dr
- Lot 5 Towne Center Dr
- 1448 Golden Oaks Pkwy Unit 2
- 1301 N Glen Cir Unit D
- 1963 W Illinois Ave Unit 69
- 641 Independence Dr
- 2488 Golf Trail Ct
- 1357 Monomoy St Unit B1
