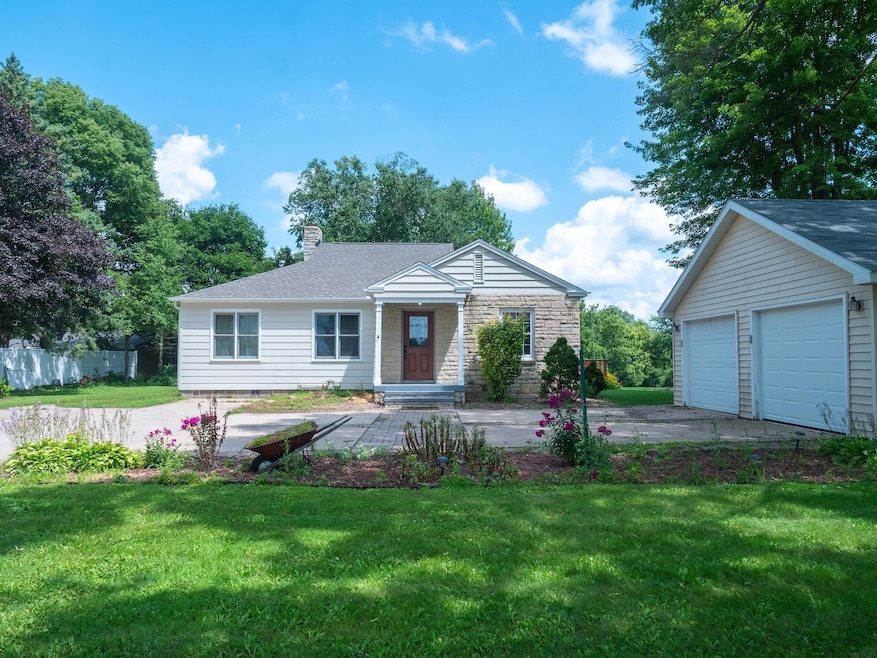
1888 Gilbert St Charles City, IA 50616
Estimated payment $1,866/month
Highlights
- Deck
- Secluded Lot
- Rustic Architecture
- Wood Burning Stove
- Wooded Lot
- 3 Car Detached Garage
About This Home
This is the acreage you've always wanted to own! Located 1 minute from the city limits of Charles City directly on Highway 218 (Gilbert St), this 1.31 acre wooded parcel features a ranch style 4 bedroom(one non-conforming), 2 bathroom home, with finished basement, living room with wood burning Englander fireplace, beautiful hardwood floors throughout , 2 built-in hutches in the dining room, beautiful oak kitchen, large wrap around deck, and 24x30 detached garage(with water, septic, and heat in garage). Located close to the Cedar River, the pasture ground is in a flood plain but the home and garage are not in a flood plain. The driveway and well are shared with the neighbors to the NW.(share well agreement) Each has their own well pump and the home has a radon mitigation system installed. This home has OmniTel fiber internet and the school bus picks up students at home door.
Home Details
Home Type
- Single Family
Est. Annual Taxes
- $2,682
Year Built
- Built in 1950
Lot Details
- 1.31 Acre Lot
- Secluded Lot
- Wooded Lot
Parking
- 3 Car Detached Garage
Home Design
- Rustic Architecture
- Bungalow
- Block Foundation
- Asphalt Roof
- Stone Siding
- Radon Mitigation System
- Masonite
- Cedar
Interior Spaces
- 2,354 Sq Ft Home
- Wood Burning Stove
- Living Room with Fireplace
- Partially Finished Basement
- Interior Basement Entry
Kitchen
- Free-Standing Range
- Microwave
- Dishwasher
Bedrooms and Bathrooms
- 4 Bedrooms
Laundry
- Laundry on lower level
- Dryer
- Washer
Outdoor Features
- Deck
Schools
- Charles City Elementary And Middle School
- Charles City High School
Utilities
- Forced Air Heating and Cooling System
- Shared Well
- Gas Water Heater
- Water Softener
- Septic Tank
Listing and Financial Details
- Assessor Parcel Number 073537600600
Map
Home Values in the Area
Average Home Value in this Area
Tax History
| Year | Tax Paid | Tax Assessment Tax Assessment Total Assessment is a certain percentage of the fair market value that is determined by local assessors to be the total taxable value of land and additions on the property. | Land | Improvement |
|---|---|---|---|---|
| 2024 | $2,682 | $229,260 | $46,440 | $182,820 |
| 2023 | $2,600 | $229,260 | $46,440 | $182,820 |
| 2022 | $2,632 | $190,010 | $46,440 | $143,570 |
| 2021 | $2,606 | $190,010 | $46,440 | $143,570 |
| 2020 | $2,606 | $190,010 | $46,440 | $143,570 |
| 2019 | $1,416 | $125,390 | $27,540 | $97,850 |
| 2018 | $1,282 | $105,240 | $27,540 | $77,700 |
| 2017 | $1,282 | $105,240 | $27,540 | $77,700 |
| 2016 | $1,312 | $105,240 | $27,540 | $77,700 |
| 2015 | $1,312 | $106,920 | $27,540 | $79,380 |
| 2014 | $1,364 | $106,920 | $27,540 | $79,380 |
Property History
| Date | Event | Price | Change | Sq Ft Price |
|---|---|---|---|---|
| 08/06/2025 08/06/25 | For Sale | $299,900 | +78.5% | $127 / Sq Ft |
| 09/28/2018 09/28/18 | Sold | $168,000 | 0.0% | $108 / Sq Ft |
| 08/28/2018 08/28/18 | Off Market | $168,000 | -- | -- |
| 06/01/2018 06/01/18 | For Sale | $169,900 | -- | $109 / Sq Ft |
Purchase History
| Date | Type | Sale Price | Title Company |
|---|---|---|---|
| Warranty Deed | $168,000 | -- | |
| Warranty Deed | $130,000 | None Available |
Mortgage History
| Date | Status | Loan Amount | Loan Type |
|---|---|---|---|
| Open | $25,200 | Unknown | |
| Open | $134,400 | New Conventional | |
| Previous Owner | $103,520 | New Conventional | |
| Previous Owner | $104,000 | New Conventional |
Similar Homes in Charles City, IA
Source: Northeast Iowa Regional Board of REALTORS®
MLS Number: NBR20253787
APN: 07-35-376-006-00
- 2602 Wandering Acres Dr
- 2628 195th St Unit Lot 7
- 2626 195th St Unit Lot 6
- 2622 195th St Unit Lot 5
- 2602 195th St Unit Lot 1
- 203 Hart St
- 212 Cedar Cir
- 1738 Rotary Park Rd
- 203 Clark St
- 1207 Gilbert St
- 1104 21st Ave
- 108 15th Ave
- 416 S Iowa St
- 602 S Iowa St
- 1310 E St
- 1203 E St
- 303 7th Ave
- 501 Freeman St
- 602 Freeman St
- 514 8th Ave






