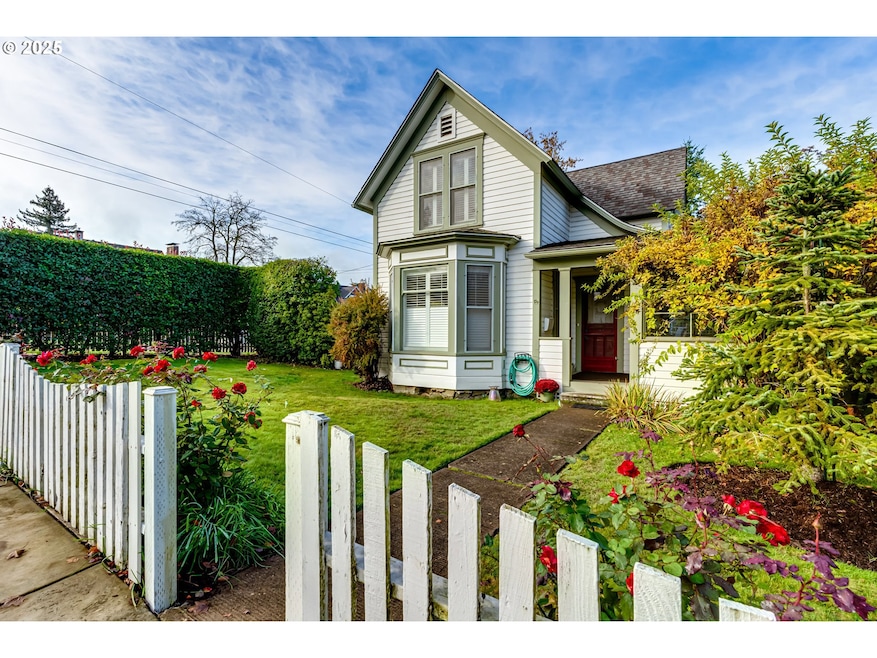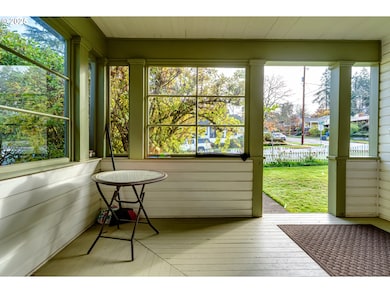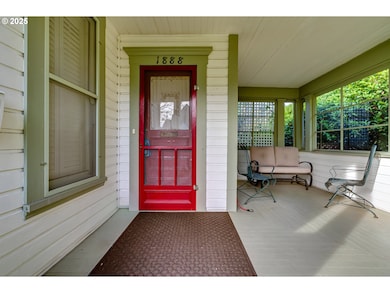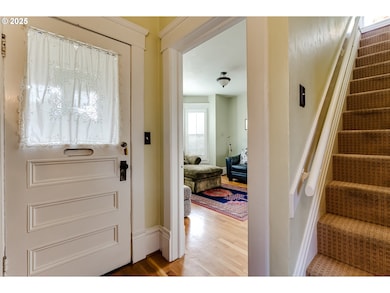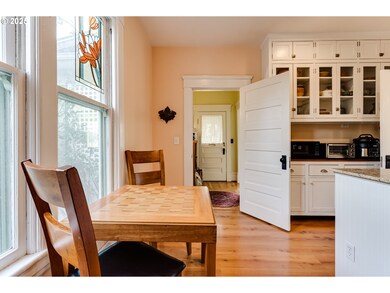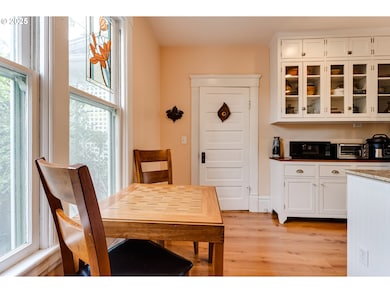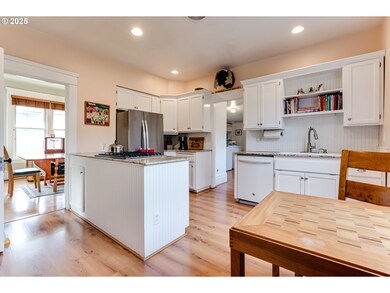1888 Lincoln St Eugene, OR 97401
Friendly NeighborhoodEstimated payment $3,819/month
Highlights
- Very Popular Property
- Wood Flooring
- Granite Countertops
- Adams Elementary School Rated A-
- Farmhouse Style Home
- 4-minute walk to Charnel Mulligan Park
About This Home
Step into this gorgeously renovated 1900's farmhouse at the base of College Hill and prepare to fall in love with it as well as the highly sought after neighborhood that it resides in. The home itself is timeless, featuring 19th century farmhouse charm with modern plumbing, electrical, and mechanical systems. Beautiful kitchen with tons of storage and large pantry. Use the downstairs 4th bedroom (with incredible built-in closet system) as an additional family room if desired. Double hung wood windows, original fir floors upstairs, skylights, remodeled bathrooms that stay true to the era. This home has been cherished and well taken care of. Three separately gated yards offer great separation of space to do it all. Garden shed with electricity. Roses that are the pride of the neighborhood. Incredible garage for storage. All within a short walk from your front door to fabulous restaurants and parks. You will not want to miss this one!
Listing Agent
ICON Real Estate Group Brokerage Email: ICON@TheICONREGroup.com License #201221710 Listed on: 11/15/2025

Home Details
Home Type
- Single Family
Est. Annual Taxes
- $4,629
Year Built
- Built in 1900 | Remodeled
Lot Details
- 5,662 Sq Ft Lot
- Fenced
- Level Lot
- Private Yard
Parking
- 1 Car Attached Garage
Home Design
- Farmhouse Style Home
- Composition Roof
- Wood Siding
- Lap Siding
Interior Spaces
- 1,793 Sq Ft Home
- 2-Story Property
- Family Room
- Living Room
- Dining Room
- Washer and Dryer
Kitchen
- Free-Standing Gas Range
- Down Draft Cooktop
- Dishwasher
- Stainless Steel Appliances
- Cooking Island
- Granite Countertops
Flooring
- Wood
- Laminate
Bedrooms and Bathrooms
- 4 Bedrooms
Outdoor Features
- Covered Deck
- Shed
- Porch
Schools
- Adams Elementary School
- Roosevelt Middle School
- South Eugene High School
Utilities
- Forced Air Heating and Cooling System
- Heating System Uses Gas
- Gas Water Heater
Community Details
- No Home Owners Association
Listing and Financial Details
- Assessor Parcel Number 0612349
Map
Home Values in the Area
Average Home Value in this Area
Tax History
| Year | Tax Paid | Tax Assessment Tax Assessment Total Assessment is a certain percentage of the fair market value that is determined by local assessors to be the total taxable value of land and additions on the property. | Land | Improvement |
|---|---|---|---|---|
| 2025 | $4,629 | $237,566 | -- | -- |
| 2024 | $4,571 | $230,647 | -- | -- |
| 2023 | $4,571 | $223,930 | $0 | $0 |
| 2022 | $4,282 | $217,408 | $0 | $0 |
| 2021 | $4,022 | $211,076 | $0 | $0 |
| 2020 | $4,036 | $204,929 | $0 | $0 |
| 2019 | $3,898 | $198,961 | $0 | $0 |
| 2018 | $3,525 | $180,140 | $0 | $0 |
| 2017 | $3,367 | $180,140 | $0 | $0 |
| 2016 | $3,283 | $174,893 | $0 | $0 |
| 2015 | $3,189 | $169,799 | $0 | $0 |
| 2014 | $3,125 | $164,853 | $0 | $0 |
Property History
| Date | Event | Price | List to Sale | Price per Sq Ft | Prior Sale |
|---|---|---|---|---|---|
| 11/21/2025 11/21/25 | Pending | -- | -- | -- | |
| 11/15/2025 11/15/25 | For Sale | $650,000 | +48.3% | $363 / Sq Ft | |
| 04/17/2018 04/17/18 | Sold | $438,400 | +16.9% | $246 / Sq Ft | View Prior Sale |
| 03/19/2018 03/19/18 | Pending | -- | -- | -- | |
| 03/16/2018 03/16/18 | For Sale | $374,900 | -- | $211 / Sq Ft |
Purchase History
| Date | Type | Sale Price | Title Company |
|---|---|---|---|
| Warranty Deed | $92,000 | None Listed On Document | |
| Warranty Deed | $438,400 | Cascade Title Co | |
| Warranty Deed | $438,400 | Cascade Title |
Source: Regional Multiple Listing Service (RMLS)
MLS Number: 343345517
APN: 0612349
- 412 W 17th Ave
- 2076 Lincoln St
- 375 W 17th Ave
- 1672 Lawrence St
- 2127 Lawrence St
- 263 W 16th Ave
- 1700 Jefferson St
- 1862 Madison St
- 180 W 15th Ave
- 171 E 20th Ave
- 177 E 20th Ave
- 181 Civic Dr
- 1970 Amazon Pkwy
- 518 W 23rd Ave
- 193 E 20th Ave
- 2323 Olive St
- 1313 Lincoln St Unit 408
- 1313 Lincoln St Unit 602
- 1375 Olive St Unit 304
- 1600 Pearl St Unit 401
