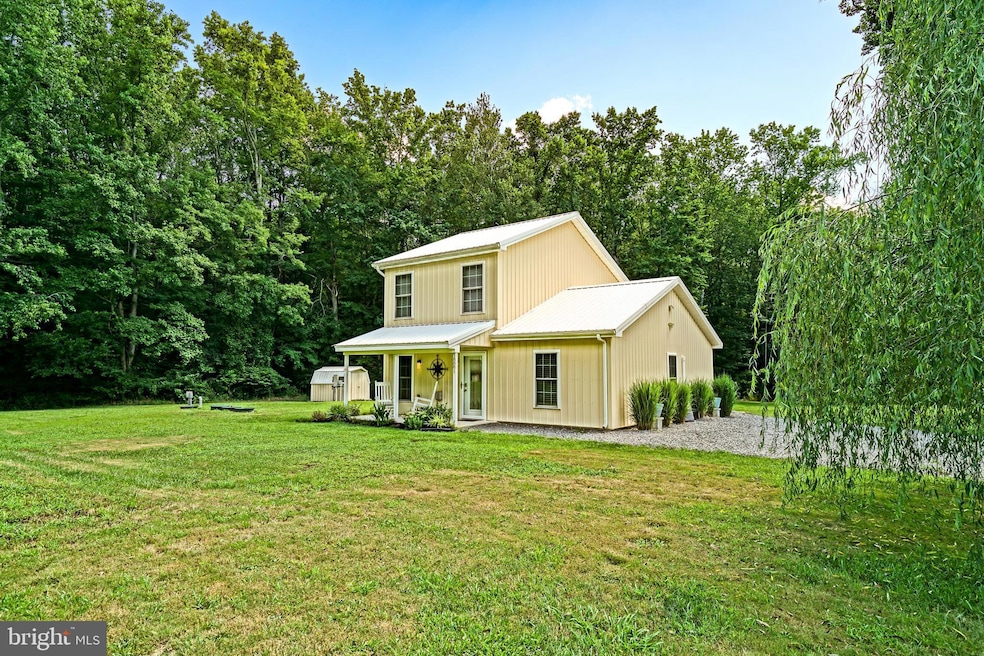
18881 Sand Hill Rd Georgetown, DE 19947
Estimated payment $1,857/month
Highlights
- View of Trees or Woods
- Main Floor Bedroom
- No HOA
- Partially Wooded Lot
- Farmhouse Style Home
- Porch
About This Home
WIDE OPEN SPACES! Discover the charm of this 3-bedroom, 2-bath farmhouse-style home, beautifully improved with a 1st floor primary suite addition in 2020. Step inside and be instantly welcomed with the kitchen and living room with tile & luxury vinyl plank flooring that effortlessly leads to the first level primary bedroom and laundry. The second level houses two additional spacious bedrooms. Outside, enjoy serene views of your lush green lawn and mature trees from your front porch or back patio, ideal for morning coffee or evening relaxation. The property includes a convenient shed for additional storage, all set on a well-landscaped, partially wooded lot that backs to tranquil woods. Located in a peaceful country quiet setting only minutes from the beach, this residence is ready for you to move in and make it your own. Don't miss this opportunity to embrace a lifestyle of comfort and tranquility!
Listing Agent
Berkshire Hathaway HomeServices PenFed Realty License #RA-0002064 Listed on: 07/09/2025

Home Details
Home Type
- Single Family
Est. Annual Taxes
- $612
Year Built
- Built in 2015 | Remodeled in 2020
Lot Details
- 0.86 Acre Lot
- Lot Dimensions are 150.00 x 151.84 x 179.21 x 49.18 x 300.00
- Rural Setting
- Landscaped
- Partially Wooded Lot
- Backs to Trees or Woods
- Back and Front Yard
- Property is zoned AR-1
Property Views
- Woods
- Garden
Home Design
- Farmhouse Style Home
- Slab Foundation
- Frame Construction
- Metal Roof
- Metal Siding
Interior Spaces
- 1,320 Sq Ft Home
- Property has 2 Levels
- Built-In Features
- Ceiling Fan
- Living Room
- Combination Kitchen and Dining Room
Kitchen
- Electric Oven or Range
- Microwave
- Dishwasher
Flooring
- Tile or Brick
- Luxury Vinyl Plank Tile
Bedrooms and Bathrooms
- En-Suite Primary Bedroom
- En-Suite Bathroom
- Walk-In Closet
- 2 Full Bathrooms
Laundry
- Laundry on main level
- Stacked Washer and Dryer
Parking
- 4 Parking Spaces
- 4 Driveway Spaces
- Gravel Driveway
- Shared Driveway
Outdoor Features
- Patio
- Shed
- Outbuilding
- Porch
Utilities
- Ductless Heating Or Cooling System
- Forced Air Zoned Heating and Cooling System
- Wall Furnace
- Electric Baseboard Heater
- Well
- Electric Water Heater
- Mound Septic
Community Details
- No Home Owners Association
Listing and Financial Details
- Tax Lot 1
- Assessor Parcel Number 135-10.00-56.02
Map
Home Values in the Area
Average Home Value in this Area
Tax History
| Year | Tax Paid | Tax Assessment Tax Assessment Total Assessment is a certain percentage of the fair market value that is determined by local assessors to be the total taxable value of land and additions on the property. | Land | Improvement |
|---|---|---|---|---|
| 2024 | $612 | $11,200 | $1,000 | $10,200 |
| 2023 | $611 | $11,200 | $1,000 | $10,200 |
| 2022 | $601 | $11,200 | $1,000 | $10,200 |
| 2021 | $583 | $11,200 | $1,000 | $10,200 |
| 2020 | $421 | $11,200 | $1,000 | $10,200 |
| 2019 | $431 | $11,200 | $1,000 | $10,200 |
| 2018 | $423 | $11,200 | $0 | $0 |
| 2017 | $427 | $11,200 | $0 | $0 |
| 2016 | $376 | $11,200 | $0 | $0 |
| 2015 | $35 | $10,900 | $0 | $0 |
| 2014 | $34 | $1,000 | $0 | $0 |
Property History
| Date | Event | Price | Change | Sq Ft Price |
|---|---|---|---|---|
| 08/12/2025 08/12/25 | Pending | -- | -- | -- |
| 08/11/2025 08/11/25 | Price Changed | $334,000 | -2.9% | $253 / Sq Ft |
| 08/01/2025 08/01/25 | Price Changed | $344,000 | -1.7% | $261 / Sq Ft |
| 07/09/2025 07/09/25 | For Sale | $349,900 | -- | $265 / Sq Ft |
Purchase History
| Date | Type | Sale Price | Title Company |
|---|---|---|---|
| Deed | $25,000 | -- | |
| Deed | $25,000 | -- |
Mortgage History
| Date | Status | Loan Amount | Loan Type |
|---|---|---|---|
| Open | $100,000 | New Conventional | |
| Closed | $20,000 | No Value Available | |
| Closed | $20,000 | No Value Available |
Similar Homes in Georgetown, DE
Source: Bright MLS
MLS Number: DESU2089934
APN: 135-10.00-56.02
- 22095 Wilson Rd
- 21114 Wilson Rd
- 24068 Harvest Cir Unit 79
- 24072 Harvest Cir Unit 78
- 24064 Harvest Cir Unit 80
- 24078 Harvest Cir Unit 77
- 24060 Harvest Cir
- 21063 Wilson Rd
- 24104 Harvest Cir
- The Fenwick Plan at The Vines of Sandhill
- The Ocean View Plan at The Vines of Sandhill
- The Livingston Plan at The Vines of Sandhill
- The Lewes Plan at The Vines of Sandhill
- 24403 Horned Way
- The Georgetown Plan at Stagg Run
- The Ashburton Plan at Stagg Run
- The Livingston Plan at Stagg Run
- The Ocean View Plan at Stagg Run
- The Lewes Plan at Stagg Run
- The Millsboro Plan at Stagg Run






