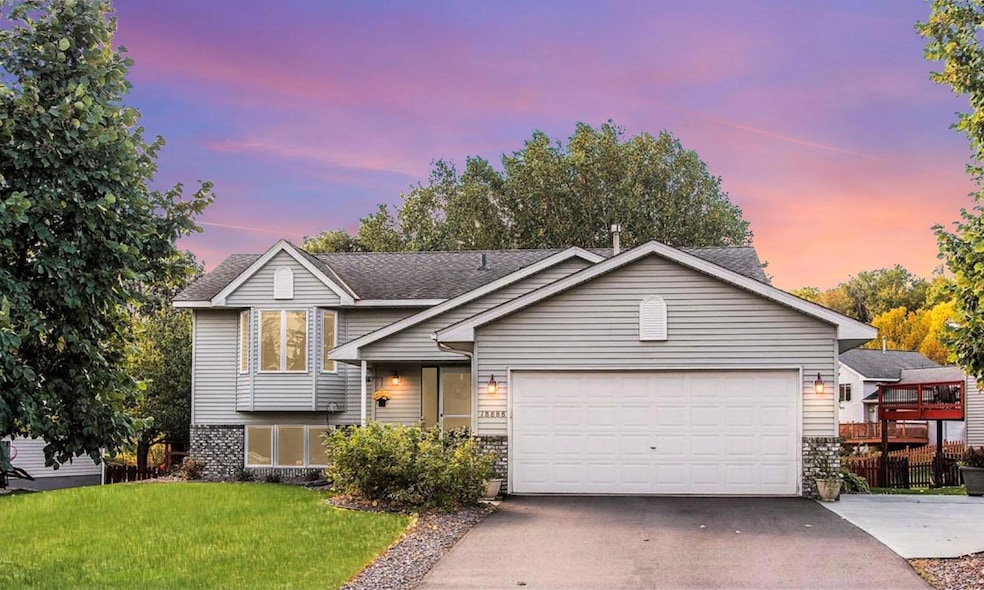
18888 Eaglewood Trail Farmington, MN 55024
Estimated payment $2,559/month
Highlights
- Home fronts a pond
- Main Floor Primary Bedroom
- The kitchen features windows
- Deck
- No HOA
- 5-minute walk to Lake Julia Park
About This Home
RESORT VIBES! Soak in the last golden weeks of summer and settle in just in time for sweater weather. This beauty backs to protected wetlands and a peaceful pond...framed by mature trees, the soothing rhythm of nature, and the quiet charm of woodland visitors passing through. Inside, you’ll find a sun-filled vaulted living room, a kitchen with beautiful granite countertops and stainless steel appliances, and a cheerful dining room that opens right out to the deck. The main bath sparkles with quartz countertops, a tiled shower, and a skylight that lets the sunshine pour in. The walkout lower level brings the cozy with a spacious family room made for movie nights, game-day snacks, or whatever the day calls for...and it opens right to the patio for instant access to sunshine, fresh air, and good times. An oversized garage, extended concrete parking pad, and tiled entry add all the practical perks to this polished package. Now let’s talk about that backyard...she’s a showstopper! Host your next backyard bash, toss a football around, or kick back with a spiced latte while the crisp breeze and changing leaves put on a show. Sip coffee on the deck, throw a cozy fall gathering on the lower patio, and let every golden hour feel like your own little retreat. It’s happy, it’s peaceful, and it’s the kind of place that turns everyday living into something pretty wonderful!
Home Details
Home Type
- Single Family
Est. Annual Taxes
- $4,274
Year Built
- Built in 1997
Lot Details
- 9,583 Sq Ft Lot
- Lot Dimensions are 148x45x135x55x35
- Home fronts a pond
- Wood Fence
Parking
- 2 Car Attached Garage
- Garage Door Opener
- Guest Parking
Home Design
- Bi-Level Home
- Pitched Roof
Interior Spaces
- Family Room
- Living Room
Kitchen
- Range
- Microwave
- Dishwasher
- Disposal
- The kitchen features windows
Bedrooms and Bathrooms
- 4 Bedrooms
- Primary Bedroom on Main
Laundry
- Dryer
- Washer
Finished Basement
- Walk-Out Basement
- Basement Fills Entire Space Under The House
- Sump Pump
- Drain
- Natural lighting in basement
Outdoor Features
- Deck
- Patio
Utilities
- Forced Air Heating and Cooling System
Community Details
- No Home Owners Association
- Prairie Creek 4Th Add Subdivision
Listing and Financial Details
- Assessor Parcel Number 145865304020
Map
Home Values in the Area
Average Home Value in this Area
Tax History
| Year | Tax Paid | Tax Assessment Tax Assessment Total Assessment is a certain percentage of the fair market value that is determined by local assessors to be the total taxable value of land and additions on the property. | Land | Improvement |
|---|---|---|---|---|
| 2024 | $4,326 | $357,300 | $92,700 | $264,600 |
| 2023 | $4,326 | $359,300 | $92,800 | $266,500 |
| 2022 | $4,108 | $351,900 | $92,600 | $259,300 |
| 2021 | $3,892 | $297,000 | $80,500 | $216,500 |
| 2020 | $3,912 | $280,900 | $76,700 | $204,200 |
| 2019 | $3,742 | $272,000 | $73,000 | $199,000 |
| 2018 | $3,572 | $256,800 | $68,500 | $188,300 |
| 2017 | $3,458 | $239,600 | $65,200 | $174,400 |
| 2016 | $3,448 | $226,800 | $62,100 | $164,700 |
| 2015 | $2,977 | $202,996 | $55,262 | $147,734 |
| 2014 | -- | $184,902 | $50,716 | $134,186 |
| 2013 | -- | $169,969 | $44,884 | $125,085 |
Property History
| Date | Event | Price | Change | Sq Ft Price |
|---|---|---|---|---|
| 08/04/2025 08/04/25 | Pending | -- | -- | -- |
| 08/03/2025 08/03/25 | For Sale | $405,000 | -- | $187 / Sq Ft |
Purchase History
| Date | Type | Sale Price | Title Company |
|---|---|---|---|
| Warranty Deed | $318,500 | Edgewater Title Group Llc | |
| Interfamily Deed Transfer | -- | Vantage Point Title | |
| Warranty Deed | $250,000 | -- | |
| Warranty Deed | $31,900 | -- | |
| Warranty Deed | $120,000 | -- | |
| Deed | $318,500 | -- |
Mortgage History
| Date | Status | Loan Amount | Loan Type |
|---|---|---|---|
| Previous Owner | $35,000 | Stand Alone Second | |
| Previous Owner | $49,500 | Stand Alone Second | |
| Previous Owner | $200,000 | Adjustable Rate Mortgage/ARM |
Similar Homes in Farmington, MN
Source: NorthstarMLS
MLS Number: 6748455
APN: 14-58653-04-020
- 18827 Easton Ave
- 4876 191st St W
- 4874 192nd St W
- 4807 190th St W
- 5275 190th St W
- 19189 Echo Ln
- 4750 190th St W
- 18840 Enhance Ct
- 19110 Euclid Path
- 18285 Dunbury Ave
- 18372 English Ave
- 5509 Oriole Dr Unit 10
- 5038 Upper 182nd St W
- 18400 Euclid St Unit 256
- 18400 Euclid St Unit 362
- 19775 Embers Ave
- 5220 Hummingbird Ln Unit 176
- 5583 Euclid Way
- 19681 Meadowlark Way Unit 254
- 18325 Euclid St
