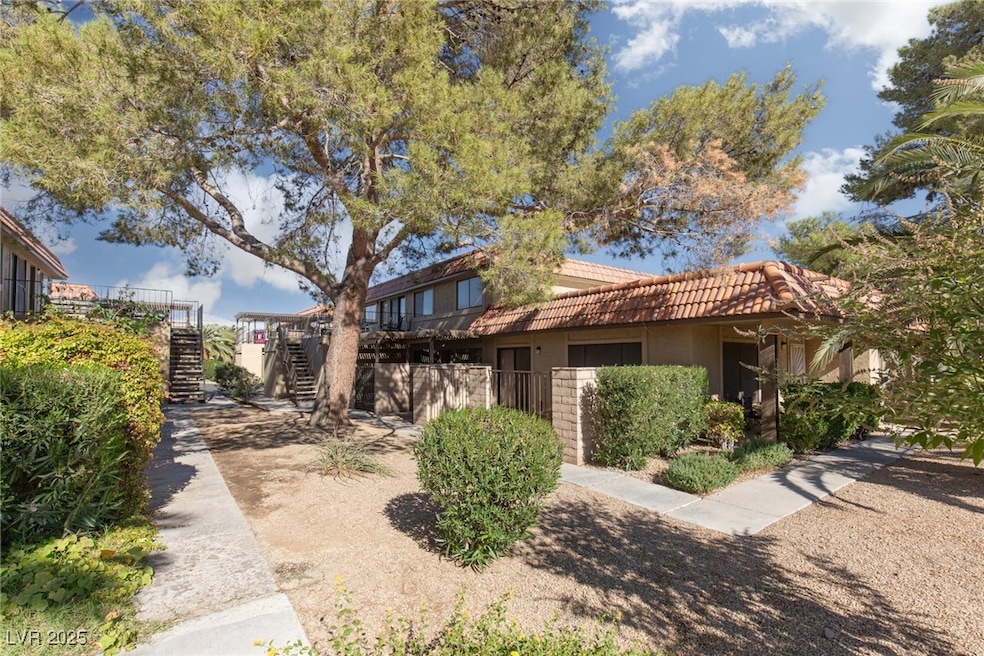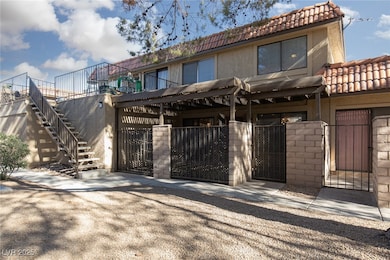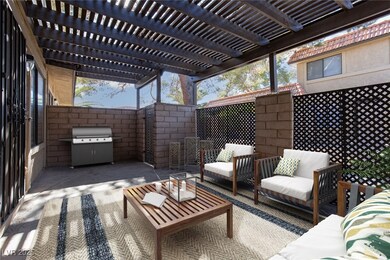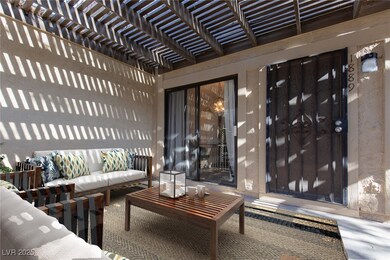
$369,999
- 3 Beds
- 2.5 Baths
- 1,412 Sq Ft
- 1525 Spiced Wine Ave
- Unit 10102
- Henderson, NV
Welcome to the perfect blend of privacy, convenience, and comfort in the heart of Henderson! Not only is this home ideally located near freeway access, shopping, and dining—it also enjoys a premium position within the community, with no rear neighbor and no home directly in front for added peace and space.Lightly lived in and meticulously maintained, this home feels brand new. The sellers only
James Sharp SimpliHOM






