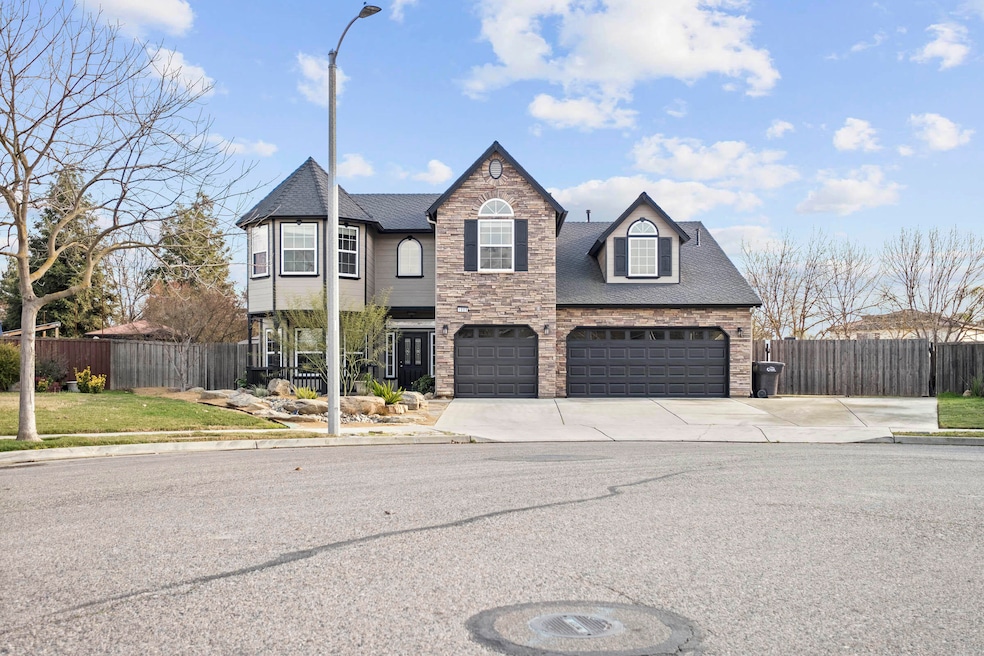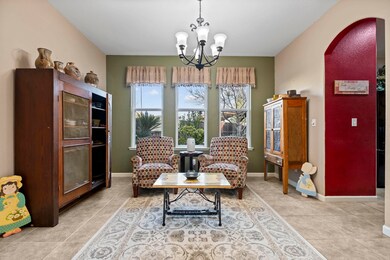
1889 Charles Krug Ave Tulare, CA 93274
Northeast Tulare NeighborhoodHighlights
- In Ground Pool
- 0.4 Acre Lot
- Corner Lot
- RV Access or Parking
- Property is near a park
- High Ceiling
About This Home
As of May 2025Gorgeous 4 bedroom, 3 bathroom home located in the desirable Del Lago neighborhood of Tulare. Sitting on a very spacious 17, 529 square foot corner lot, this property has been able to host anything from a small get together, to a wedding venue! Upon entering the home you'll notice the high ceilings soaring above allowing you to take in the openness of the home. The living room features a cozy gas fireplace for those chilly nights. Off of the living room is the kitchen featuring a island with bar top seating space, gas appliances, pantry, and views of the gorgeous back yard. The large master suite is on the main level and offers opportunities for an office, work out area, or reading nook with the extra space available. The back yard will not disappoint, with a sparkling pool, RV parking space, and a private koi pond sitting area. Schedule your showing today!
Last Agent to Sell the Property
Keller Williams Realty Tulare County License #01130264 Listed on: 02/19/2025

Last Buyer's Agent
Geneva Corral
Golden Corral Realty
Home Details
Home Type
- Single Family
Est. Annual Taxes
- $5,720
Year Built
- Built in 2007
Lot Details
- 0.4 Acre Lot
- Desert faces the front of the property
- Landscaped
- Corner Lot
- Irregular Lot
- Front and Back Yard Sprinklers
- Back Yard
Parking
- 3 Car Attached Garage
- Front Facing Garage
- Garage Door Opener
- RV Access or Parking
Home Design
- Slab Foundation
- Composition Roof
- Stucco
Interior Spaces
- 2,679 Sq Ft Home
- 2-Story Property
- High Ceiling
- Ceiling Fan
- Living Room with Fireplace
- Dining Room
- Neighborhood Views
Kitchen
- Electric Oven
- Built-In Range
- Range Hood
- Microwave
- Dishwasher
- Kitchen Island
- Granite Countertops
- Disposal
Flooring
- Carpet
- Ceramic Tile
Bedrooms and Bathrooms
- 4 Bedrooms
Laundry
- Laundry Room
- Laundry on main level
- 220 Volts In Laundry
- Gas Dryer Hookup
Home Security
- Carbon Monoxide Detectors
- Fire and Smoke Detector
Pool
- In Ground Pool
- Waterfall Pool Feature
Outdoor Features
- Covered patio or porch
- Shed
Location
- Property is near a park
Utilities
- Forced Air Heating and Cooling System
- Natural Gas Connected
- Gas Water Heater
Community Details
- No Home Owners Association
Listing and Financial Details
- Assessor Parcel Number 149340024000
Ownership History
Purchase Details
Home Financials for this Owner
Home Financials are based on the most recent Mortgage that was taken out on this home.Purchase Details
Home Financials for this Owner
Home Financials are based on the most recent Mortgage that was taken out on this home.Purchase Details
Similar Homes in Tulare, CA
Home Values in the Area
Average Home Value in this Area
Purchase History
| Date | Type | Sale Price | Title Company |
|---|---|---|---|
| Grant Deed | $675,000 | Opus Escrow | |
| Corporate Deed | $413,500 | North American Title Co | |
| Quit Claim Deed | -- | North American Title |
Mortgage History
| Date | Status | Loan Amount | Loan Type |
|---|---|---|---|
| Previous Owner | $555,863 | VA | |
| Previous Owner | $328,000 | New Conventional | |
| Previous Owner | $374,450 | New Conventional | |
| Previous Owner | $412,500 | Purchase Money Mortgage |
Property History
| Date | Event | Price | Change | Sq Ft Price |
|---|---|---|---|---|
| 05/21/2025 05/21/25 | Sold | $675,000 | -2.9% | $252 / Sq Ft |
| 03/14/2025 03/14/25 | Pending | -- | -- | -- |
| 02/19/2025 02/19/25 | For Sale | $695,000 | -- | $259 / Sq Ft |
Tax History Compared to Growth
Tax History
| Year | Tax Paid | Tax Assessment Tax Assessment Total Assessment is a certain percentage of the fair market value that is determined by local assessors to be the total taxable value of land and additions on the property. | Land | Improvement |
|---|---|---|---|---|
| 2025 | $5,720 | $501,763 | $160,775 | $340,988 |
| 2024 | $5,720 | $491,925 | $157,623 | $334,302 |
| 2023 | $5,581 | $482,281 | $154,533 | $327,748 |
| 2022 | $5,101 | $443,000 | $111,000 | $332,000 |
| 2021 | $4,336 | $372,000 | $93,000 | $279,000 |
| 2020 | $4,211 | $353,000 | $88,000 | $265,000 |
| 2019 | $4,056 | $329,000 | $82,000 | $247,000 |
| 2018 | $3,771 | $308,000 | $77,000 | $231,000 |
| 2017 | $3,742 | $303,000 | $76,000 | $227,000 |
| 2016 | $3,491 | $289,000 | $72,000 | $217,000 |
| 2015 | $3,342 | $276,000 | $69,000 | $207,000 |
| 2014 | $3,342 | $276,000 | $69,000 | $207,000 |
Agents Affiliated with this Home
-

Seller's Agent in 2025
Troy Guy
Keller Williams Realty Tulare County
(559) 733-6271
24 in this area
132 Total Sales
-
G
Buyer's Agent in 2025
Geneva Corral
Golden Corral Realty
Map
Source: Tulare County MLS
MLS Number: 233594
APN: 149-340-024-000
- 1770 Charles Krug Ave
- 1795 Bettinelli Ct
- 1734 Firestone Dr
- 2106 Albarino Ct
- 1744 Maduro Ct
- 1579 Monsecco St
- 1751 Maduro Ct
- 1618 Glen Ellen Ct
- 1971 Cabernet Dr
- 1678 Trebbiano St
- 1727 Bristol Ave
- 2863 Dorset St Unit Sor53
- 2875 Dorset St Unit Sor52
- 2889 Dorset St Unit Sor51
- 1693 Trebbiano St
- 3096 Markham St
- 0 E Cartmill Ave
- 0 Cartmill Ave Unit 202574
- 1222 N Laspina St
- 1563 E Glenwood Ave






