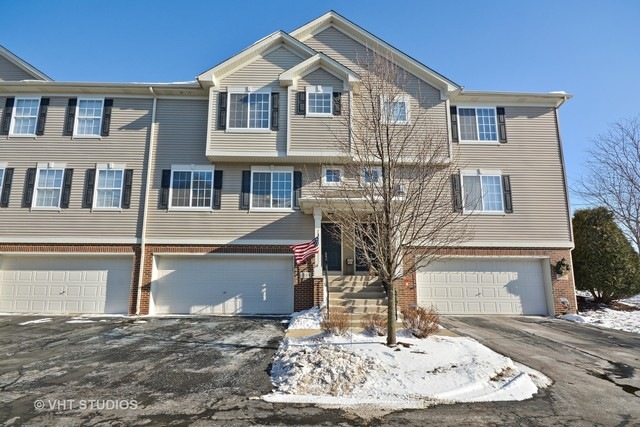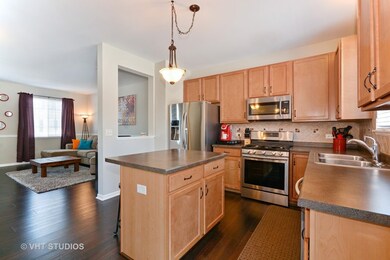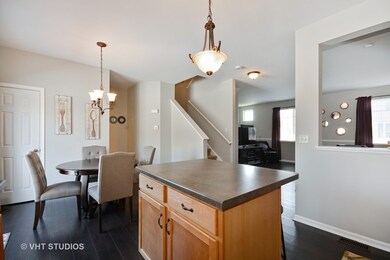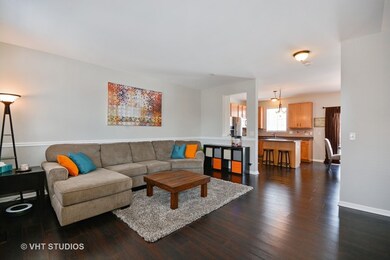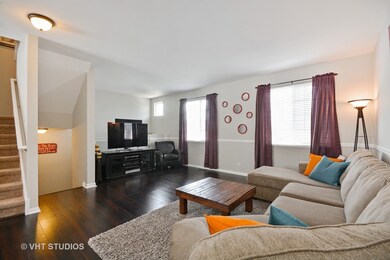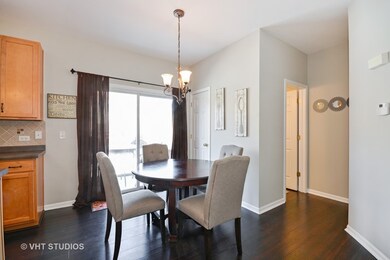
1889 Indian Hill Ln Unit 4055 Aurora, IL 60503
Far Southeast NeighborhoodEstimated Value: $289,915 - $313,000
Highlights
- Deck
- Wood Flooring
- Walk-In Pantry
- The Wheatlands Elementary School Rated A-
- Lower Floor Utility Room
- Stainless Steel Appliances
About This Home
As of March 2018Absolutely beautiful 3 bed 2.1 bath unit in highly sought after Amber Fields. Main level features a huge kitchen + island with seating that opens to family room and eating area. Sellers have done an extensive list of upgrades since purchasing in 2015: New carpet and wood laminate flooring (16), upgraded tile in bathrooms/foyer/laundry room (17), new Moen master bath shower fixture (18), entire home professionally painted (15), all light fixtures have been upgraded since purchase, new kitchen faucet & disposal (18), all new Samsung stainless steel kitchen appliances (16), new Rheem Water Heater (17), Tru-Bolt electronic front door lock (18). Large deck with steps down to backyard. Large mudroom and storage area off of garage upon entering. Additional storage in attached 2 car garage! This property is in pristine condition - nothing to do except unpack. These units don't last long, hurry!
Townhouse Details
Home Type
- Townhome
Est. Annual Taxes
- $6,064
Year Built
- 2003
Lot Details
- 6,490
HOA Fees
- $215 per month
Parking
- Attached Garage
- Garage Transmitter
- Garage Door Opener
- Driveway
- Parking Included in Price
- Garage Is Owned
Home Design
- Brick Exterior Construction
- Slab Foundation
- Asphalt Shingled Roof
- Vinyl Siding
Interior Spaces
- Primary Bathroom is a Full Bathroom
- Dining Area
- Lower Floor Utility Room
- Washer and Dryer Hookup
- Storage
- Wood Flooring
- Partially Finished Basement
- Partial Basement
Kitchen
- Breakfast Bar
- Walk-In Pantry
- Oven or Range
- Microwave
- High End Refrigerator
- Dishwasher
- Stainless Steel Appliances
- Kitchen Island
- Disposal
Home Security
Utilities
- Forced Air Heating and Cooling System
- Heating System Uses Gas
- Cable TV Available
Additional Features
- Deck
- East or West Exposure
Listing and Financial Details
- Homeowner Tax Exemptions
Community Details
Pet Policy
- Pets Allowed
Additional Features
- Common Area
- Storm Screens
Ownership History
Purchase Details
Home Financials for this Owner
Home Financials are based on the most recent Mortgage that was taken out on this home.Purchase Details
Home Financials for this Owner
Home Financials are based on the most recent Mortgage that was taken out on this home.Purchase Details
Home Financials for this Owner
Home Financials are based on the most recent Mortgage that was taken out on this home.Purchase Details
Home Financials for this Owner
Home Financials are based on the most recent Mortgage that was taken out on this home.Similar Homes in Aurora, IL
Home Values in the Area
Average Home Value in this Area
Purchase History
| Date | Buyer | Sale Price | Title Company |
|---|---|---|---|
| Pusateri Suzanne M | $192,000 | First American Title | |
| Loop Kylene | $145,500 | Chicago Title Insurance Co | |
| Bratt Kenneth E | $176,000 | First American Title | |
| Williams Shawn M | $169,500 | -- |
Mortgage History
| Date | Status | Borrower | Loan Amount |
|---|---|---|---|
| Open | Pusateri Suzanne M | $137,000 | |
| Closed | Pusateri Suzanne M | $143,925 | |
| Previous Owner | Loop Kylene | $138,225 | |
| Previous Owner | Bratt Amanda M | $154,511 | |
| Previous Owner | Bratt Kenneth E | $161,172 | |
| Previous Owner | Williams Shawn M | $136,000 | |
| Previous Owner | Williams Shawn M | $135,500 |
Property History
| Date | Event | Price | Change | Sq Ft Price |
|---|---|---|---|---|
| 03/16/2018 03/16/18 | Sold | $191,900 | -4.0% | $126 / Sq Ft |
| 01/25/2018 01/25/18 | Pending | -- | -- | -- |
| 01/19/2018 01/19/18 | For Sale | $199,900 | +37.4% | $131 / Sq Ft |
| 03/31/2015 03/31/15 | Sold | $145,500 | -2.9% | $96 / Sq Ft |
| 02/19/2015 02/19/15 | Pending | -- | -- | -- |
| 01/05/2015 01/05/15 | For Sale | $149,900 | -- | $98 / Sq Ft |
Tax History Compared to Growth
Tax History
| Year | Tax Paid | Tax Assessment Tax Assessment Total Assessment is a certain percentage of the fair market value that is determined by local assessors to be the total taxable value of land and additions on the property. | Land | Improvement |
|---|---|---|---|---|
| 2023 | $6,064 | $70,870 | $10,756 | $60,114 |
| 2022 | $6,064 | $66,233 | $10,052 | $56,181 |
| 2021 | $5,845 | $61,900 | $9,394 | $52,506 |
| 2020 | $5,786 | $60,686 | $9,210 | $51,476 |
| 2019 | $5,557 | $57,318 | $9,210 | $48,108 |
| 2018 | $4,491 | $47,765 | $7,675 | $40,090 |
| 2017 | $4,340 | $44,023 | $7,074 | $36,949 |
| 2016 | $3,943 | $40,021 | $6,431 | $33,590 |
| 2015 | $3,500 | $34,801 | $5,592 | $29,209 |
| 2014 | -- | $32,831 | $5,275 | $27,556 |
| 2013 | -- | $33,162 | $5,328 | $27,834 |
Agents Affiliated with this Home
-
Keith McMahon

Seller's Agent in 2018
Keith McMahon
Compass
(630) 803-4150
9 in this area
250 Total Sales
-
Carrie Foley

Buyer's Agent in 2018
Carrie Foley
john greene Realtor
(630) 615-5514
4 in this area
200 Total Sales
-
Nancy Benard

Seller's Agent in 2015
Nancy Benard
RE/MAX
(708) 927-1014
82 Total Sales
Map
Source: Midwest Real Estate Data (MRED)
MLS Number: MRD09836600
APN: 03-01-454-048
- 1919 Indian Hill Ln Unit 4035
- 1799 Indian Hill Ln Unit 4113
- 2197 Wilson Creek Cir Unit 3
- 1741 Fredericksburg Ln
- 3328 Fulshear Cir
- 3326 Fulshear Cir
- 3408 Fulshear Cir
- 2262 Shiloh Dr Unit 2
- 1676 Fredericksburg Ln
- 2571 Rourke Dr Unit 5
- 629 Lincoln Station Dr Unit 1503
- 1657 Fredericksburg Ln Unit 4
- 2295 Shiloh Dr
- 2253 Sunrise Cir Unit 45168
- 2642 Lundquist Dr
- 2270 Twilight Dr Unit 2270
- 2278 Twilight Dr
- 2013 Eastwick Ln
- 2668 Bull Run Dr Unit 2
- 1917 Turtle Creek Ct
- 1889 Indian Hill Ln Unit 4055
- 1895 Indian Hill Ln Unit 4052
- 1887 Indian Hill Ln Unit 4056
- 1897 Indian Hill Ln Unit 4051
- 1893 Indian Hill Ln Unit 4053
- 1891 Indian Hill Ln Unit 4054
- 1897 Indian Hill Ln Unit 1897
- 1897 Indian Hill Ln Unit 1
- 1885 Indian Hill Ln Unit 4061
- 1877 Indian Hill Ln Unit 4065
- 1875 Indian Hill Ln Unit 4066
- 1883 Indian Hill Ln Unit 4062
- 1881 Indian Hill Ln Unit 4063
- 1879 Indian Hill Ln
- 1883 Indian Hill Ln Unit 1883
- 1913 Indian Hill Ln Unit 4042
- 1913 Indian Hill Ln Unit 1913
- 1909 Indian Hill Ln Unit 4044
- 1915 Indian Hill Ln Unit 4041
- 1905 Indian Hill Ln Unit 4046
