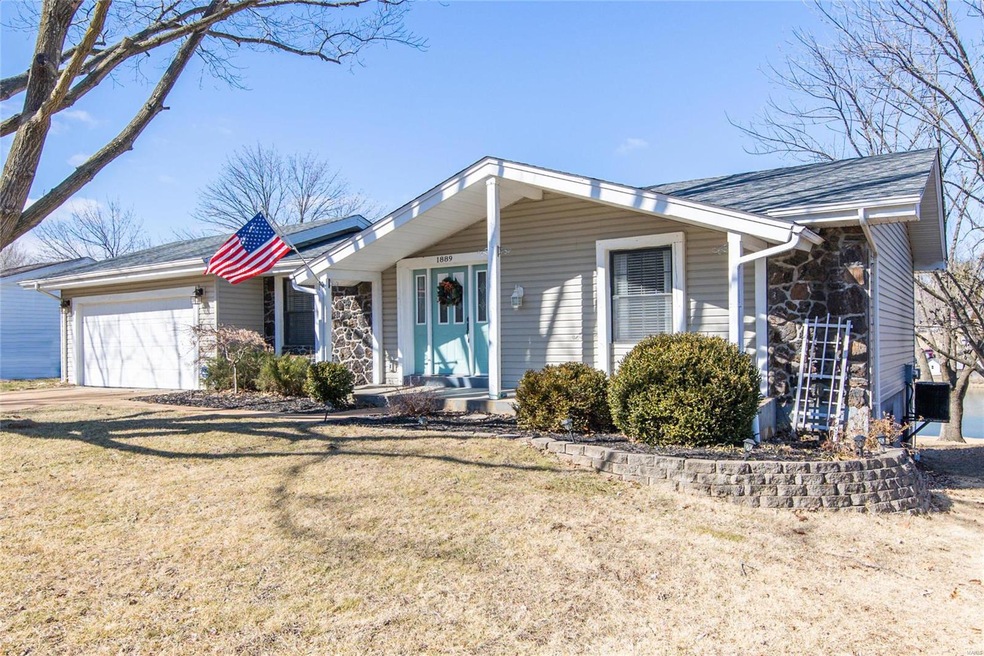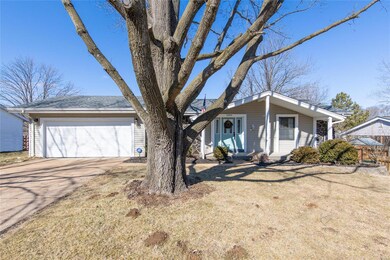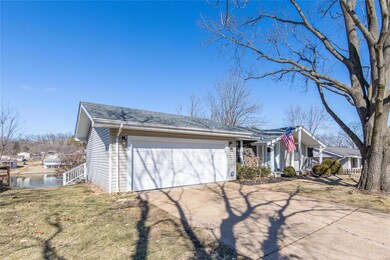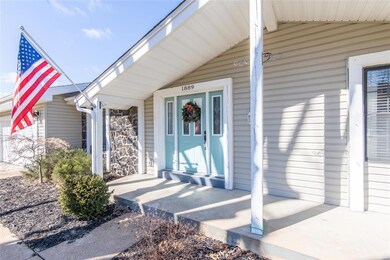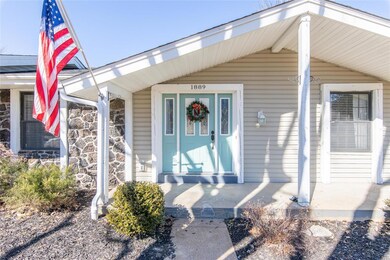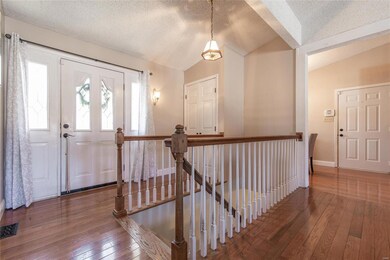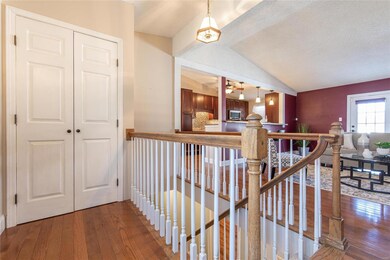
1889 Westbourne Way Fenton, MO 63026
Highlights
- Access To Lake
- Waterfront
- Deck
- Primary Bedroom Suite
- Open Floorplan
- Lake, Pond or Stream
About This Home
As of March 2022Welcome HOME to this beautiful lake front ranch with a great yard located in a quiet, friendly neighborhood! Amenities include 3 beds, 2 full baths, open floor plan, vaulted ceilings, main floor master suite, fully finished lower level with walk-out & 2 car garage. Features include new flooring throughout (hardwood, luxury vinyl tile & some carpet), updated kitchen (42” cabinets, pantry, breakfast bar, lighting, appliances), complete makeover of lower level, updated bathrooms, garage door/opener (2017), installed drain tile system & sump pit/pump (2020), New Roof (2021). Kitchen is beautiful and very functional for those who love to entertain including separate dining. The exterior is well maintained and includes a large deck and lower-level patio with a great, nearly level backyard, an awesome lake view & great sunsets. Location is ideal – minutes from Gravois Bluff shopping experience w/easy access to major highways. Showings begin Friday 2/18 & Open Sunday 2/20 1:00-3:00
Last Agent to Sell the Property
Keller Williams Realty St. Louis License #2012042921 Listed on: 02/15/2022

Co-Listed By
Ashley Webb
Keller Williams Realty St. Louis License #2018007997
Last Buyer's Agent
Berkshire Hathaway HomeServices Select Properties License #2013013752

Home Details
Home Type
- Single Family
Est. Annual Taxes
- $1,431
Year Built
- Built in 1976
Lot Details
- 0.31 Acre Lot
- Lot Dimensions are 75 x 209
- Waterfront
- Backs To Open Common Area
- Partially Fenced Property
- Level Lot
HOA Fees
- $33 Monthly HOA Fees
Parking
- 2 Car Attached Garage
Home Design
- Ranch Style House
- Traditional Architecture
- Poured Concrete
- Vinyl Siding
Interior Spaces
- Open Floorplan
- Vaulted Ceiling
- Ceiling Fan
- Insulated Windows
- Tilt-In Windows
- Window Treatments
- Atrium Doors
- Six Panel Doors
- Panel Doors
- Entrance Foyer
- Great Room
- Family Room
- Formal Dining Room
- Water Views
- Fire and Smoke Detector
Kitchen
- Breakfast Bar
- Electric Oven or Range
- Microwave
- Dishwasher
- Stainless Steel Appliances
- Built-In or Custom Kitchen Cabinets
- Disposal
Flooring
- Wood
- Partially Carpeted
Bedrooms and Bathrooms
- 3 Bedrooms | 1 Primary Bedroom on Main
- Primary Bedroom Suite
- 2 Full Bathrooms
Partially Finished Basement
- Walk-Out Basement
- Basement Fills Entire Space Under The House
- Bedroom in Basement
- Finished Basement Bathroom
- Basement Storage
Outdoor Features
- Access To Lake
- Lake, Pond or Stream
- Deck
- Covered patio or porch
Schools
- Murphy Elem. Elementary School
- Wood Ridge Middle School
- Northwest High School
Utilities
- Forced Air Heating and Cooling System
- Electric Water Heater
- High Speed Internet
Listing and Financial Details
- Assessor Parcel Number 02-2.0-10.0-3-001-002
Community Details
Recreation
- Recreational Area
Ownership History
Purchase Details
Home Financials for this Owner
Home Financials are based on the most recent Mortgage that was taken out on this home.Purchase Details
Home Financials for this Owner
Home Financials are based on the most recent Mortgage that was taken out on this home.Purchase Details
Home Financials for this Owner
Home Financials are based on the most recent Mortgage that was taken out on this home.Purchase Details
Similar Homes in Fenton, MO
Home Values in the Area
Average Home Value in this Area
Purchase History
| Date | Type | Sale Price | Title Company |
|---|---|---|---|
| Warranty Deed | -- | Select Title Group | |
| Warranty Deed | -- | Continental Title | |
| Interfamily Deed Transfer | -- | None Available | |
| Interfamily Deed Transfer | -- | -- |
Mortgage History
| Date | Status | Loan Amount | Loan Type |
|---|---|---|---|
| Open | $271,095 | VA | |
| Previous Owner | $153,000 | New Conventional | |
| Previous Owner | $128,550 | New Conventional | |
| Previous Owner | $136,000 | Fannie Mae Freddie Mac |
Property History
| Date | Event | Price | Change | Sq Ft Price |
|---|---|---|---|---|
| 03/25/2022 03/25/22 | Sold | -- | -- | -- |
| 02/21/2022 02/21/22 | Pending | -- | -- | -- |
| 02/15/2022 02/15/22 | For Sale | $225,000 | +32.4% | $134 / Sq Ft |
| 12/22/2015 12/22/15 | Sold | -- | -- | -- |
| 11/13/2015 11/13/15 | Pending | -- | -- | -- |
| 10/21/2015 10/21/15 | For Sale | $169,900 | -- | $177 / Sq Ft |
Tax History Compared to Growth
Tax History
| Year | Tax Paid | Tax Assessment Tax Assessment Total Assessment is a certain percentage of the fair market value that is determined by local assessors to be the total taxable value of land and additions on the property. | Land | Improvement |
|---|---|---|---|---|
| 2023 | $1,431 | $19,400 | $1,800 | $17,600 |
| 2022 | $1,430 | $19,400 | $1,800 | $17,600 |
| 2021 | $1,470 | $19,400 | $1,800 | $17,600 |
| 2020 | $1,361 | $17,500 | $1,400 | $16,100 |
| 2019 | $1,362 | $17,500 | $1,400 | $16,100 |
| 2018 | $1,352 | $17,500 | $1,400 | $16,100 |
| 2017 | $1,303 | $17,500 | $1,400 | $16,100 |
| 2016 | $1,179 | $15,900 | $1,500 | $14,400 |
| 2015 | $1,145 | $15,900 | $1,500 | $14,400 |
| 2013 | -- | $15,200 | $1,500 | $13,700 |
Agents Affiliated with this Home
-
Sharon Seabaugh

Seller's Agent in 2022
Sharon Seabaugh
Keller Williams Realty St. Louis
(314) 580-5901
5 in this area
251 Total Sales
-
A
Seller Co-Listing Agent in 2022
Ashley Webb
Keller Williams Realty St. Louis
-
Kyle Hannegan

Buyer's Agent in 2022
Kyle Hannegan
Berkshire Hathway Home Services
(636) 299-3593
1 in this area
331 Total Sales
-
Kevin Curbow

Seller's Agent in 2015
Kevin Curbow
Worth Clark Realty
(314) 565-7868
3 in this area
99 Total Sales
Map
Source: MARIS MLS
MLS Number: MIS22005005
APN: 02-2.0-10.0-3-001-002
- 794 Buckboard Ln
- 2 Aspen II at Winding Meadows
- 304 Winding Bluffs Ct
- 317 Winding Bluffs Ct
- 368 Winding Bluffs Ct
- 1564 Winding Meadows Dr
- 1532 Dorie Ct
- 2 Aspen at Winding Meadows
- 2 Ashford Winding Meadows
- 1658 Sparrow Point Ln
- 1528 Winding Meadows Dr
- 1547 Winding Meadows Dr
- 309 Winding Bluffs Ct
- 388 Winding Bluffs Ct
- 1524 Winding Meadows Dr
- 1516 Winding Meadows Dr
- 1401 Saline Rd
- 0 Lots 1-3 Hermitage Hills Unit MIS25048149
- 740 Shadow Pine Dr
- 60 Stone Cliff Dr
