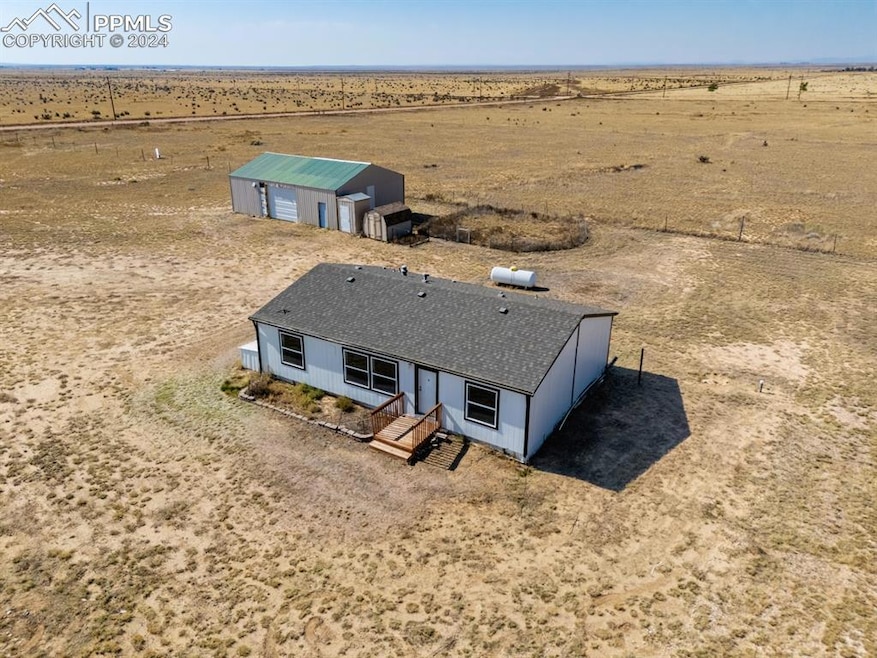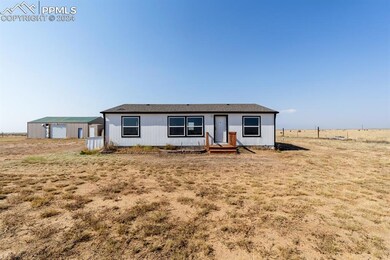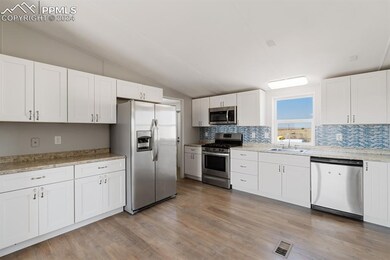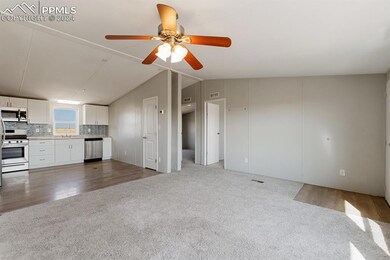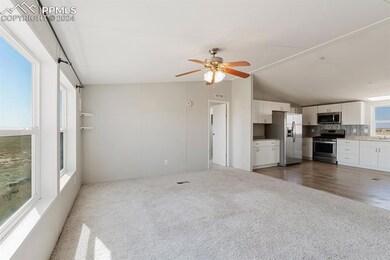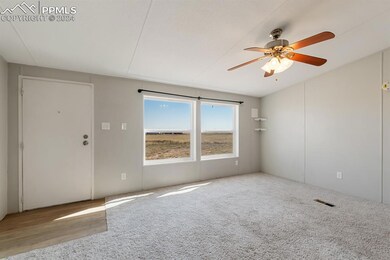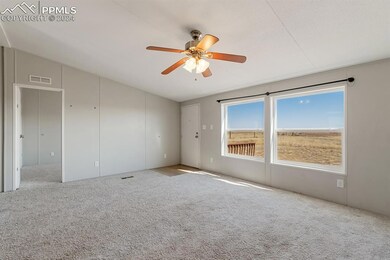
18890 Powers Rd Colorado Springs, CO 80928
Hanover NeighborhoodHighlights
- Views of Pikes Peak
- 35.48 Acre Lot
- Ranch Style House
- RV Garage
- Deck
- 6 Car Detached Garage
About This Home
As of March 2025You have longed for a farm of your own your entire life, and now, the moment has finally arrived! Imagine it—a paradise where dreams turn into reality, just waiting for you and your beloved animals! Envision your spirited goats frolicking in the cozy yard next to the chicken coop, their joyful bleats beckoning you for treats. Picture your majestic horses or cattle roaming freely across the expansive back 30 acres. The chickens, with their delightful antics, wander through the front yard, scratching at the earth as they absorb the sunlight. This is not merely a dream anymore—it’s your future!
Where else can you discover such a spectacular home on a sprawling plot of land at this incredible price? The answer is nowhere! So, stop hesitating; seize this golden opportunity before someone else does! This magnificent 3-bedroom, 2-bath haven, adorned with fresh, soft carpeting throughout, boasts an open kitchen that allows you to gaze out onto your breathtaking side yard. Each of the three bedrooms is drenched in glorious natural light, offering boundless space for your family or your creative pursuits!
The living room features a grand window, inviting the picturesque scenes of rural farm life right into your home, filling your heart with warmth and inspiration. The fully updated kitchen beckons you with open arms, a canvas ready for you to unleash your culinary creativity. It whispers promises of unforgettable moments, where every sizzle and simmer will weave the fabric of cherished memories. Embrace it, for this space is not just a kitchen; it is your stage to craft gastronomic masterpieces that will linger in the hearts of those you love.
The oversized garage is not just a place to park your vehicles; it is a canvas for your imagination—transform it into a barn, a workshop, or whatever your heart desires! This is the life you have dreamed of—grab it with both hands and make it yours!
Last Agent to Sell the Property
Keller Williams Clients Choice Realty Brokerage Phone: (719) 955-1999 Listed on: 10/09/2024

Home Details
Home Type
- Single Family
Est. Annual Taxes
- $761
Year Built
- Built in 2001
Lot Details
- 35.48 Acre Lot
- Rural Setting
- Level Lot
Parking
- 6 Car Detached Garage
- Workshop in Garage
- Gravel Driveway
- RV Garage
Property Views
- Pikes Peak
- Panoramic
- Mountain
Home Design
- Ranch Style House
- Shingle Roof
- Wood Siding
Interior Spaces
- 1,134 Sq Ft Home
- Ceiling Fan
- Crawl Space
Kitchen
- Self-Cleaning Oven
- Plumbed For Gas In Kitchen
- Range Hood
- Microwave
- Dishwasher
- Disposal
Flooring
- Carpet
- Laminate
Bedrooms and Bathrooms
- 3 Bedrooms
- 2 Full Bathrooms
Laundry
- Dryer
- Washer
Outdoor Features
- Deck
- Shed
- Shop
Utilities
- Heating System Uses Natural Gas
- Heating System Uses Propane
- 220 Volts
- 220 Volts in Kitchen
- Propane
- Cistern
Similar Homes in Colorado Springs, CO
Home Values in the Area
Average Home Value in this Area
Property History
| Date | Event | Price | Change | Sq Ft Price |
|---|---|---|---|---|
| 03/28/2025 03/28/25 | Sold | $350,000 | 0.0% | $309 / Sq Ft |
| 01/22/2025 01/22/25 | Off Market | $349,970 | -- | -- |
| 12/16/2024 12/16/24 | Price Changed | $349,970 | 0.0% | $309 / Sq Ft |
| 12/10/2024 12/10/24 | Price Changed | $349,980 | 0.0% | $309 / Sq Ft |
| 12/08/2024 12/08/24 | Price Changed | $349,990 | 0.0% | $309 / Sq Ft |
| 10/09/2024 10/09/24 | For Sale | $350,000 | +4.5% | $309 / Sq Ft |
| 11/08/2022 11/08/22 | Sold | $335,000 | 0.0% | $295 / Sq Ft |
| 10/11/2022 10/11/22 | Off Market | $335,000 | -- | -- |
| 09/30/2022 09/30/22 | Price Changed | $350,000 | -4.1% | $309 / Sq Ft |
| 09/07/2022 09/07/22 | For Sale | $365,000 | -- | $322 / Sq Ft |
Tax History Compared to Growth
Agents Affiliated with this Home
-
Jessica Mondragon
J
Seller's Agent in 2025
Jessica Mondragon
Keller Williams Clients Choice Realty
(801) 834-3369
2 in this area
43 Total Sales
-
Elizabeth Ranals

Buyer's Agent in 2025
Elizabeth Ranals
Keller Williams Partners
(719) 726-0578
1 in this area
103 Total Sales
-
Chris Clonts
C
Seller's Agent in 2022
Chris Clonts
Keller Williams Premier Realty
(719) 494-6794
1 in this area
32 Total Sales
-
Mason Buck

Buyer's Agent in 2022
Mason Buck
Keller Williams Realty Downtown LLC
(719) 368-0940
1 in this area
113 Total Sales
Map
Source: Pikes Peak REALTOR® Services
MLS Number: 8478291
APN: 36000-00-166
- Tract E Powers Rd
- Tract D Powers Rd
- Tract C Powers Rd
- Tract B Powers Rd
- 19310 Powers Rd
- 13850 S Peyton Hwy
- 10450 S Peyton Hwy
- 15225 Cactus Hills Ln
- 15270 Storybook Ln
- 17180 Hanover Rd
- 6076 Milne Rd
- 21550 Hanover Rd
- 17955 Hanover Rd
- 24555 Myers Rd
- 25220 Myers Rd
- 7353 Halex Grove
- 7243 Halex Grove
- 6913 Halex Grove
- 16449 Dearing Rd
- 19625 Drennan Rd
