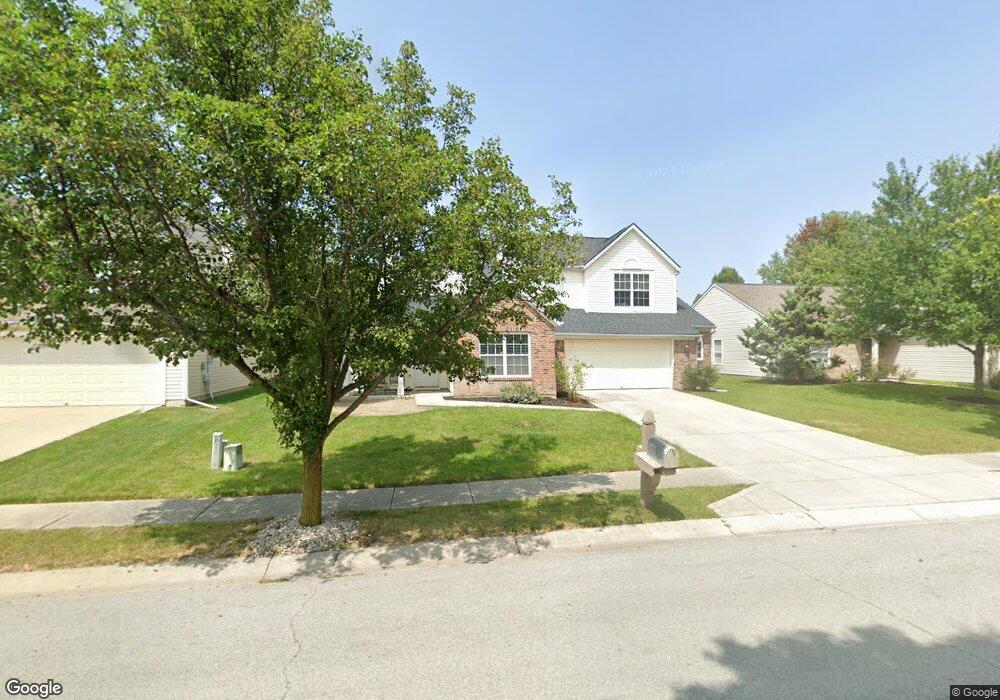18891 Pilot Mills Dr Noblesville, IN 46062
West Noblesville NeighborhoodEstimated Value: $349,000 - $364,000
4
Beds
3
Baths
2,146
Sq Ft
$166/Sq Ft
Est. Value
About This Home
This home is located at 18891 Pilot Mills Dr, Noblesville, IN 46062 and is currently estimated at $356,106, approximately $165 per square foot. 18891 Pilot Mills Dr is a home located in Hamilton County with nearby schools including Hazel Dell Elementary School, Noblesville West Middle School, and Noblesville High School.
Ownership History
Date
Name
Owned For
Owner Type
Purchase Details
Closed on
Jun 25, 2020
Sold by
Houghton Travis S
Bought by
Houghton Stephanie
Current Estimated Value
Home Financials for this Owner
Home Financials are based on the most recent Mortgage that was taken out on this home.
Original Mortgage
$125,000
Outstanding Balance
$111,047
Interest Rate
3.2%
Mortgage Type
New Conventional
Estimated Equity
$245,059
Purchase Details
Closed on
Jun 16, 2017
Sold by
Houghton Steven and Houghton Terry
Bought by
Houghton Travis S
Home Financials for this Owner
Home Financials are based on the most recent Mortgage that was taken out on this home.
Original Mortgage
$116,000
Interest Rate
4.05%
Mortgage Type
New Conventional
Purchase Details
Closed on
May 13, 2008
Sold by
Accredited Home Lenders Inc
Bought by
Houghton Steven and Houghton Terry
Home Financials for this Owner
Home Financials are based on the most recent Mortgage that was taken out on this home.
Original Mortgage
$100,000
Interest Rate
6.57%
Mortgage Type
Purchase Money Mortgage
Purchase Details
Closed on
Apr 14, 2008
Sold by
Friend Randy P
Bought by
Accredited Home Lenders Inc
Home Financials for this Owner
Home Financials are based on the most recent Mortgage that was taken out on this home.
Original Mortgage
$100,000
Interest Rate
6.57%
Mortgage Type
Purchase Money Mortgage
Purchase Details
Closed on
Aug 31, 2005
Sold by
M/I Homes Of Indiana Lp
Bought by
Friend Randy P
Home Financials for this Owner
Home Financials are based on the most recent Mortgage that was taken out on this home.
Original Mortgage
$34,100
Interest Rate
5.89%
Mortgage Type
Stand Alone Second
Purchase Details
Closed on
Dec 5, 2001
Sold by
Platinum Properties Llc
Bought by
M/I Schottenstein Homes Inc
Create a Home Valuation Report for This Property
The Home Valuation Report is an in-depth analysis detailing your home's value as well as a comparison with similar homes in the area
Home Values in the Area
Average Home Value in this Area
Purchase History
| Date | Buyer | Sale Price | Title Company |
|---|---|---|---|
| Houghton Stephanie | -- | Enterprise Title | |
| Houghton Travis S | -- | None Available | |
| Houghton Steven | $143,000 | None Available | |
| Accredited Home Lenders Inc | $146,000 | None Available | |
| Friend Randy P | -- | -- | |
| M/I Schottenstein Homes Inc | -- | -- |
Source: Public Records
Mortgage History
| Date | Status | Borrower | Loan Amount |
|---|---|---|---|
| Open | Houghton Stephanie | $125,000 | |
| Closed | Houghton Travis S | $116,000 | |
| Previous Owner | Houghton Steven | $100,000 | |
| Previous Owner | Friend Randy P | $34,100 |
Source: Public Records
Tax History Compared to Growth
Tax History
| Year | Tax Paid | Tax Assessment Tax Assessment Total Assessment is a certain percentage of the fair market value that is determined by local assessors to be the total taxable value of land and additions on the property. | Land | Improvement |
|---|---|---|---|---|
| 2024 | $3,594 | $285,500 | $57,500 | $228,000 |
| 2023 | $3,629 | $291,300 | $57,500 | $233,800 |
| 2022 | $2,667 | $245,600 | $57,500 | $188,100 |
| 2021 | $2,667 | $208,500 | $51,700 | $156,800 |
| 2020 | $2,573 | $197,500 | $51,700 | $145,800 |
| 2019 | $2,312 | $186,000 | $30,700 | $155,300 |
| 2018 | $2,212 | $174,700 | $30,700 | $144,000 |
| 2017 | $1,974 | $162,600 | $30,700 | $131,900 |
| 2016 | $4,008 | $165,600 | $30,700 | $134,900 |
| 2014 | $3,656 | $151,700 | $29,900 | $121,800 |
| 2013 | $3,656 | $153,000 | $29,900 | $123,100 |
Source: Public Records
Map
Nearby Homes
- 17521 Gruner Way
- 5965 Mill Oak Dr
- 19187 Outer Bank Rd
- 19257 Red Willow Ln
- 3300 Plan at The Timbers - Timbers Architectural SL
- Hampshire Plan at The Timbers - Timbers Venture
- Kingston Plan at The Timbers - Timbers Venture
- Wilmington Plan at The Timbers - Timbers Cornerstone
- Oxford Plan at The Timbers - Timbers Cornerstone
- 3400 Plan at The Timbers - Timbers Architectural SL
- 3500 Plan at The Timbers - Timbers Architectural SL
- Fairmont Plan at The Timbers - Timbers Cornerstone
- 3100 Plan at The Timbers - Timbers Architectural SL
- Valencia Plan at The Timbers - Timbers Venture
- Broadmoor Plan at The Timbers - Timbers Venture
- Seabrook Plan at The Timbers - Timbers Cornerstone
- Rockwell Plan at The Timbers - Timbers Cornerstone
- 18998 Stonebluff Ln
- 19446 Silver Spring Dr
- 18903 Stonebluff Ln
- 18897 Pilot Mills Dr
- 18948 Bladed Mills Dr
- 18905 Pilot Mills Dr
- 18940 Bladed Mills Dr
- 18886 Pilot Mills Dr
- 18878 Pilot Mills Dr
- 18932 Bladed Mills Dr
- 18913 Pilot Mills Dr
- 18892 Pilot Mills Dr
- 18956 Bladed Mills Dr
- 18870 Pilot Mills Dr
- 18964 Bladed Mills Dr
- 18902 Pilot Mills Dr
- 18972 Bladed Mills Dr
- 18862 Pilot Mills Dr
- 18921 Pilot Mills Dr
- 18957 Bladed Mills Dr
- 18901 Planer Dr
- 5802 Mill Oak Dr
- 5802 Mill Oak Dr Unit 38
