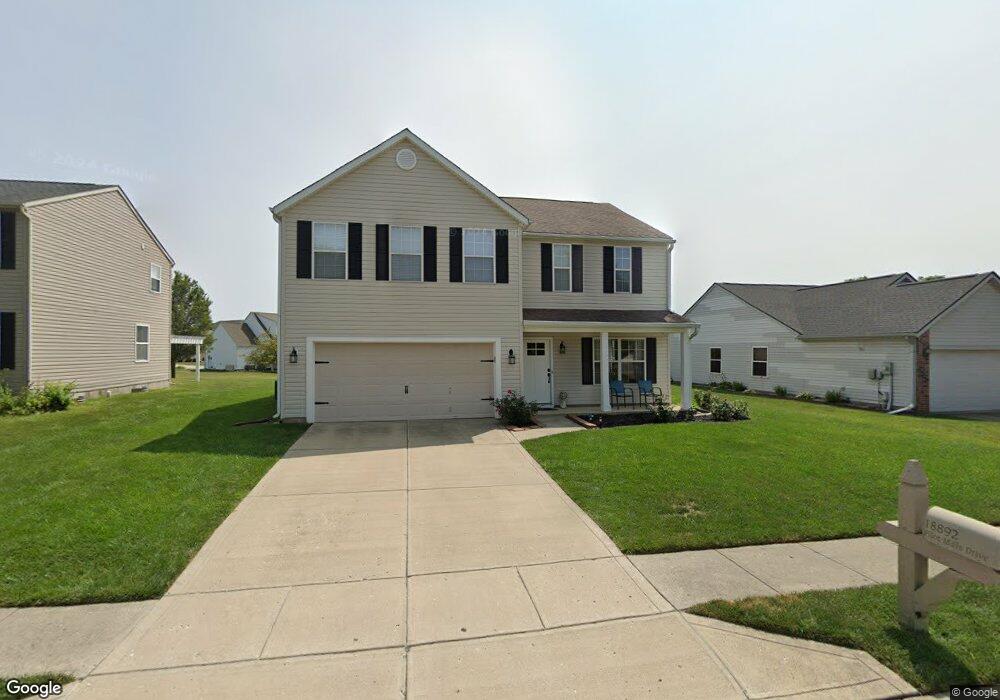18892 Pilot Mills Dr Noblesville, IN 46062
West Noblesville NeighborhoodEstimated Value: $347,000 - $369,000
4
Beds
3
Baths
2,306
Sq Ft
$155/Sq Ft
Est. Value
About This Home
This home is located at 18892 Pilot Mills Dr, Noblesville, IN 46062 and is currently estimated at $358,463, approximately $155 per square foot. 18892 Pilot Mills Dr is a home located in Hamilton County with nearby schools including Hazel Dell Elementary School, Noblesville West Middle School, and Noblesville High School.
Ownership History
Date
Name
Owned For
Owner Type
Purchase Details
Closed on
Feb 7, 2012
Sold by
Espino Ronald S
Bought by
Espino Ronald S and Espino May
Current Estimated Value
Home Financials for this Owner
Home Financials are based on the most recent Mortgage that was taken out on this home.
Original Mortgage
$121,000
Outstanding Balance
$14,777
Interest Rate
4.01%
Mortgage Type
New Conventional
Estimated Equity
$343,686
Purchase Details
Closed on
Jul 20, 2009
Sold by
Federal National Mortgage Association
Bought by
Espino Ronald S
Home Financials for this Owner
Home Financials are based on the most recent Mortgage that was taken out on this home.
Original Mortgage
$128,000
Interest Rate
5.43%
Mortgage Type
Purchase Money Mortgage
Purchase Details
Closed on
Apr 14, 2009
Sold by
Peigh Joel B
Bought by
Federal National Mortgage Association
Purchase Details
Closed on
Jan 10, 2006
Sold by
Kelly Judith
Bought by
Peigh Joel B
Home Financials for this Owner
Home Financials are based on the most recent Mortgage that was taken out on this home.
Original Mortgage
$136,000
Interest Rate
6.87%
Mortgage Type
Fannie Mae Freddie Mac
Purchase Details
Closed on
Jan 18, 2005
Sold by
Hud
Bought by
Kelly Judith
Home Financials for this Owner
Home Financials are based on the most recent Mortgage that was taken out on this home.
Original Mortgage
$135,000
Interest Rate
5.5%
Mortgage Type
Purchase Money Mortgage
Purchase Details
Closed on
Oct 5, 2004
Sold by
Smith Steve R
Bought by
Mortgage Electronic Registration Systems
Purchase Details
Closed on
Sep 20, 2004
Sold by
Mortgage Electronic Registration Systems
Bought by
Hud
Purchase Details
Closed on
Apr 9, 2002
Sold by
Platinum Properties Llc
Bought by
M/I Schottenstein Homes Inc
Create a Home Valuation Report for This Property
The Home Valuation Report is an in-depth analysis detailing your home's value as well as a comparison with similar homes in the area
Home Values in the Area
Average Home Value in this Area
Purchase History
| Date | Buyer | Sale Price | Title Company |
|---|---|---|---|
| Espino Ronald S | -- | None Available | |
| Espino Ronald S | -- | Statewide Title Company Inc | |
| Federal National Mortgage Association | $129,000 | None Available | |
| Peigh Joel B | -- | Chicago Title Ins Co | |
| Kelly Judith | -- | Title Agency Ltd | |
| Mortgage Electronic Registration Systems | $164,992 | -- | |
| Hud | -- | -- | |
| M/I Schottenstein Homes Inc | -- | -- |
Source: Public Records
Mortgage History
| Date | Status | Borrower | Loan Amount |
|---|---|---|---|
| Open | Espino Ronald S | $121,000 | |
| Closed | Espino Ronald S | $128,000 | |
| Previous Owner | Peigh Joel B | $136,000 | |
| Previous Owner | Kelly Judith | $135,000 |
Source: Public Records
Tax History Compared to Growth
Tax History
| Year | Tax Paid | Tax Assessment Tax Assessment Total Assessment is a certain percentage of the fair market value that is determined by local assessors to be the total taxable value of land and additions on the property. | Land | Improvement |
|---|---|---|---|---|
| 2024 | $3,400 | $276,200 | $56,600 | $219,600 |
| 2023 | $3,435 | $276,200 | $56,600 | $219,600 |
| 2022 | $3,017 | $235,600 | $56,600 | $179,000 |
| 2021 | $2,566 | $202,100 | $53,600 | $148,500 |
| 2020 | $2,494 | $191,800 | $53,600 | $138,200 |
| 2019 | $2,222 | $179,100 | $31,800 | $147,300 |
| 2018 | $2,128 | $168,400 | $31,800 | $136,600 |
| 2017 | $1,905 | $157,200 | $31,800 | $125,400 |
| 2016 | $1,923 | $160,100 | $31,800 | $128,300 |
| 2014 | $1,707 | $145,200 | $29,200 | $116,000 |
| 2013 | $1,707 | $146,600 | $29,300 | $117,300 |
Source: Public Records
Map
Nearby Homes
- 17521 Gruner Way
- 5965 Mill Oak Dr
- 19187 Outer Bank Rd
- 19257 Red Willow Ln
- 3300 Plan at The Timbers - Timbers Architectural SL
- Hampshire Plan at The Timbers - Timbers Venture
- Kingston Plan at The Timbers - Timbers Venture
- Wilmington Plan at The Timbers - Timbers Cornerstone
- Oxford Plan at The Timbers - Timbers Cornerstone
- 3400 Plan at The Timbers - Timbers Architectural SL
- 3500 Plan at The Timbers - Timbers Architectural SL
- Fairmont Plan at The Timbers - Timbers Cornerstone
- 3100 Plan at The Timbers - Timbers Architectural SL
- Valencia Plan at The Timbers - Timbers Venture
- Broadmoor Plan at The Timbers - Timbers Venture
- Seabrook Plan at The Timbers - Timbers Cornerstone
- Rockwell Plan at The Timbers - Timbers Cornerstone
- 18998 Stonebluff Ln
- 502 Pitney Dr
- 18903 Stonebluff Ln
- 18902 Pilot Mills Dr
- 18886 Pilot Mills Dr
- 5976 Crosscut Ln
- 18878 Pilot Mills Dr
- 18869 Planer Dr
- 18901 Planer Dr
- 5966 Crosscut Ln
- 18897 Pilot Mills Dr
- 17541 Gruner Way
- 17511 Gruner Way
- 17531 Gruner Way
- 17441 Fetzer Ct
- 17491 Fetzer Ct
- 17461 Fetzer Ct
- 17471 Fetzer Ct
- 17451 Fetzer Ct
- 17431 Fetzer Ct
- 17561 Gruner Way
- 17411 Fetzer Ct Unit 2446649-1374
- 17411 Fetzer Ct
