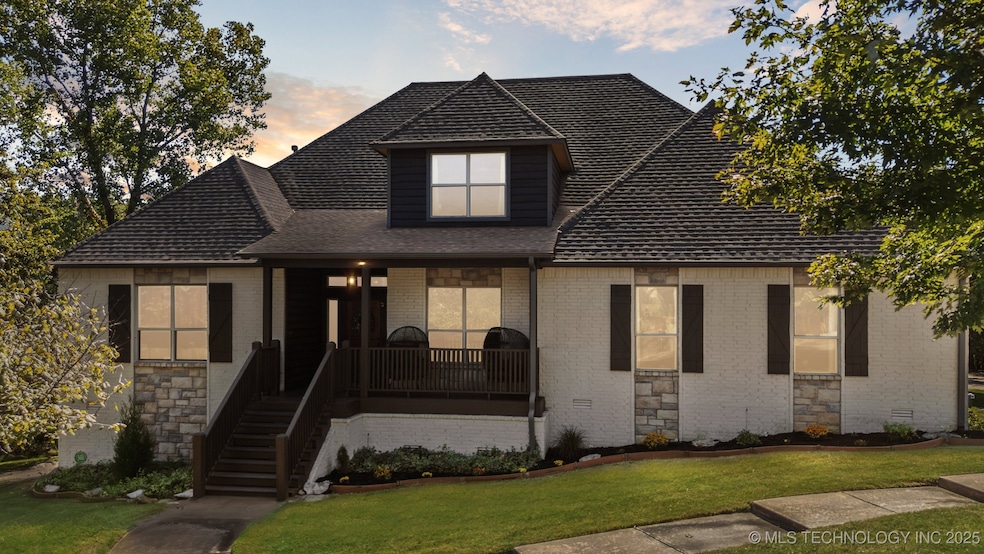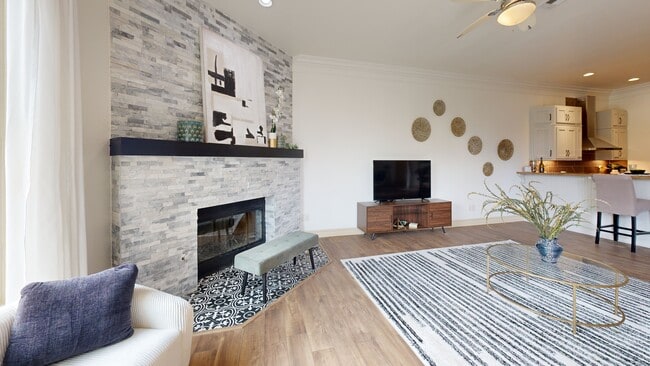
18894 E 80th St N Owasso, OK 74055
Estimated payment $4,226/month
Highlights
- Fruit Trees
- Deck
- Attic
- Stone Canyon Elementary School Rated A-
- Wood Flooring
- High Ceiling
About This Home
Improved price!! Discover the epitome of elegance in this stunning executive home, ideally situated on a tranquil 1.29-acre cul-de-sac lot in the desirable Timber Gate community.
Step inside to find a gourmet kitchen adorned with exquisite granite countertops, seamlessly opening to a spacious living room featuring a captivating stone fireplace—a perfect venue for entertaining family and friends. Boasting 5 bedrooms, with 3 strategically placed on the first level and 2 upstairs, this home is designed for both comfort and convenience. With 3 inviting living areas and a generous bonus room, you have endless possibilities for a home theater, playroom, or game room. The expansive finished walkout basement is ideally suited for your very own home gym. Recent upgrades, including a new roof, gutters, and fresh exterior paint completed in 2020, as well as new carpet and fresh indoor paint in 2025, ensure peace of mind for years to come. The incredible backyard provides a picturesque backdrop for your everyday life, complete with a cozy firepit, two spacious decks, and a whimsical treehouse, delightful visits from deer, and the calming sounds of nature, complemented by a 3-car side-load garage. Immerse yourself in the breathtaking canyon views that transform with each season, providing a picturesque backdrop for your everyday life. Located just minutes from the Stone Canyon Elementary, Highway 169, and popular shopping venues, this home offers both serenity and accessibility. Schedule your private tour today and experience the serene lifestyle this exceptional home offers.
Home Details
Home Type
- Single Family
Est. Annual Taxes
- $6,979
Year Built
- Built in 2007
Lot Details
- 1.29 Acre Lot
- Cul-De-Sac
- North Facing Home
- Landscaped
- Sprinkler System
- Fruit Trees
- Mature Trees
- Wooded Lot
HOA Fees
- $10 Monthly HOA Fees
Parking
- 3 Car Attached Garage
- Parking Storage or Cabinetry
- Workshop in Garage
- Side Facing Garage
- Driveway
Home Design
- Brick Exterior Construction
- Slab Foundation
- Wood Frame Construction
- Fiberglass Roof
- HardiePlank Type
- Asphalt
- Stone
Interior Spaces
- 5,019 Sq Ft Home
- 2-Story Property
- Wired For Data
- High Ceiling
- Ceiling Fan
- Wood Burning Fireplace
- Fireplace With Gas Starter
- Vinyl Clad Windows
- Insulated Windows
- Gas Dryer Hookup
- Attic
Kitchen
- Built-In Oven
- Built-In Range
- Microwave
- Dishwasher
- Granite Countertops
- Disposal
Flooring
- Wood
- Carpet
- Concrete
- Tile
Bedrooms and Bathrooms
- 5 Bedrooms
- Pullman Style Bathroom
Finished Basement
- Walk-Out Basement
- Partial Basement
Home Security
- Security System Owned
- Fire and Smoke Detector
Eco-Friendly Details
- Energy-Efficient Windows
Outdoor Features
- Balcony
- Deck
- Rain Gutters
Schools
- Stone Canyon Elementary School
- Owasso High School
Utilities
- Forced Air Zoned Heating and Cooling System
- Heating System Uses Gas
- Programmable Thermostat
- Gas Water Heater
- Aerobic Septic System
- High Speed Internet
- Phone Available
- Cable TV Available
Community Details
- Timber Gate Subdivision
Matterport 3D Tour
Floorplans
Map
Tax History
| Year | Tax Paid | Tax Assessment Tax Assessment Total Assessment is a certain percentage of the fair market value that is determined by local assessors to be the total taxable value of land and additions on the property. | Land | Improvement |
|---|---|---|---|---|
| 2025 | $6,618 | $60,969 | $9,185 | $51,784 |
| 2024 | $6,979 | $63,248 | $8,514 | $54,734 |
| 2023 | $6,979 | $63,415 | $8,856 | $54,559 |
| 2022 | $7,119 | $63,415 | $8,856 | $54,559 |
| 2021 | $7,472 | $67,300 | $9,399 | $57,901 |
| 2020 | $7,342 | $66,214 | $9,399 | $56,815 |
| 2019 | $7,044 | $63,485 | $9,399 | $54,086 |
| 2018 | $6,926 | $64,515 | $9,399 | $55,116 |
| 2017 | $6,932 | $63,977 | $9,399 | $54,578 |
| 2016 | $6,697 | $61,759 | $9,376 | $52,383 |
| 2015 | $6,470 | $58,819 | $9,263 | $49,556 |
| 2014 | -- | $56,018 | $9,032 | $46,986 |
Property History
| Date | Event | Price | List to Sale | Price per Sq Ft | Prior Sale |
|---|---|---|---|---|---|
| 12/29/2025 12/29/25 | Price Changed | $699,000 | -1.5% | $139 / Sq Ft | |
| 11/19/2025 11/19/25 | Price Changed | $710,000 | -2.1% | $141 / Sq Ft | |
| 10/24/2025 10/24/25 | Price Changed | $725,000 | -1.4% | $144 / Sq Ft | |
| 10/14/2025 10/14/25 | Price Changed | $735,000 | +5.0% | $146 / Sq Ft | |
| 10/08/2025 10/08/25 | For Sale | $700,000 | +21.4% | $139 / Sq Ft | |
| 07/19/2021 07/19/21 | Sold | $576,500 | -11.2% | $115 / Sq Ft | View Prior Sale |
| 03/10/2021 03/10/21 | Pending | -- | -- | -- | |
| 03/10/2021 03/10/21 | For Sale | $649,000 | -- | $129 / Sq Ft |
Purchase History
| Date | Type | Sale Price | Title Company |
|---|---|---|---|
| Warranty Deed | $576,500 | Firstitle & Abstract Svcs Ll | |
| Interfamily Deed Transfer | -- | First Title & Abstract Servi | |
| Warranty Deed | $450,000 | None Available | |
| Warranty Deed | $495,500 | Frisco Title Corporation | |
| Warranty Deed | $65,000 | None Available | |
| Trustee Deed | $59,500 | None Available |
Mortgage History
| Date | Status | Loan Amount | Loan Type |
|---|---|---|---|
| Open | $461,200 | New Conventional | |
| Previous Owner | $339,000 | New Conventional | |
| Previous Owner | $360,000 | New Conventional | |
| Previous Owner | $396,278 | New Conventional | |
| Previous Owner | $314,500 | Purchase Money Mortgage |
About the Listing Agent

Hi --
Over 20 years assisting buyers and sellers with their real estate needs. My job is to be a real estate coach asking questions to drill down to what is important, giving advice when requested, and working to provide the best customer experience possible.
Susan's Other Listings
Source: MLS Technology
MLS Number: 2541712
APN: 660081602
- 17798 E Anthem Ridge Rd
- 7390 N 199th East Ave
- 8219 N 175th East Ave
- 7235 N 198th East Ave
- 7397 N 201st East Ave
- 7296 N 200th East Ave
- 7408 N 202nd East Ave
- 7221 N 200th East Ave
- 17401 E 78th St N
- 7311 N 202nd East Ave
- 19425 E 69th St N
- 19460 E Boulder Dr
- 17834 E 93rd St N
- 19551 E Slate Dr
- 18533 E Crooked Oak Dr
- 19063 E Twin Creeks Dr
- 20030 E Chinquapin Ln
- 19433 E Clear Brook Rd
- 6531 S Ridgeview Rd
- 19837 E Woodhaven Rd
- 7417 N 155th East Ave
- 7416 N 155th Ave E
- 14700 E 88th Place N
- 8309 N 144th East Ave
- 8704 N 140th East Ct
- 13600 E 84th St N
- 7506 N 133rd E Ave
- 10015 N Owasso Expy
- 15410 E 87th St N
- 6707 N 128th E Ave
- 12700 E 100th St N
- 8245 N 117th East Ave
- 11611 E 80th St
- 9905 N 118th East Ave
- 1005 N Dogwood St
- 306 E 3rd St
- 202 E 6th St
- 201 S Main St
- 11325 N 123rd East Ave
- 3029 Spring St





