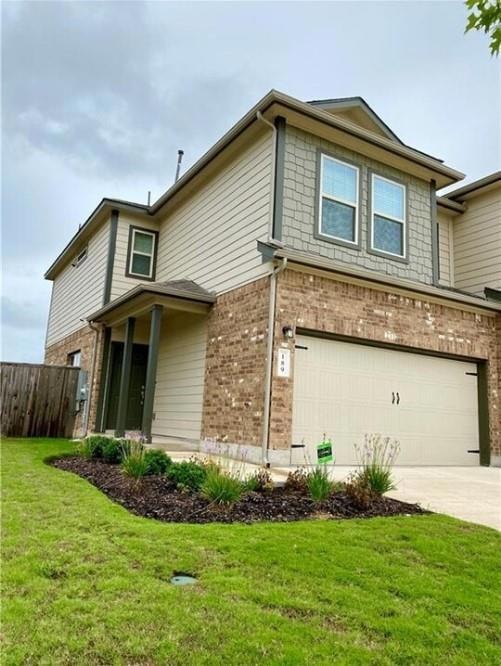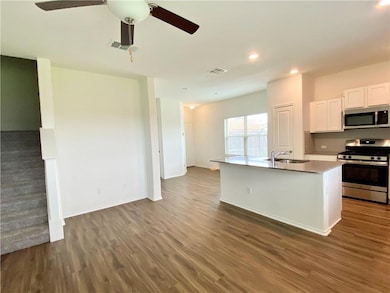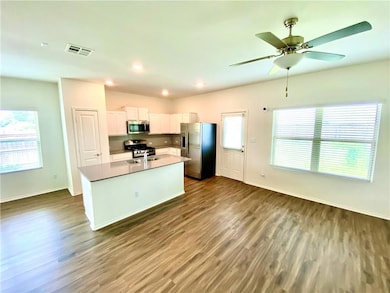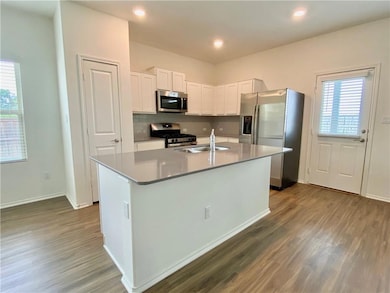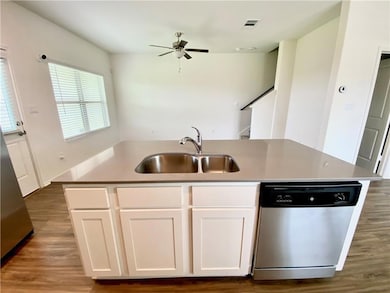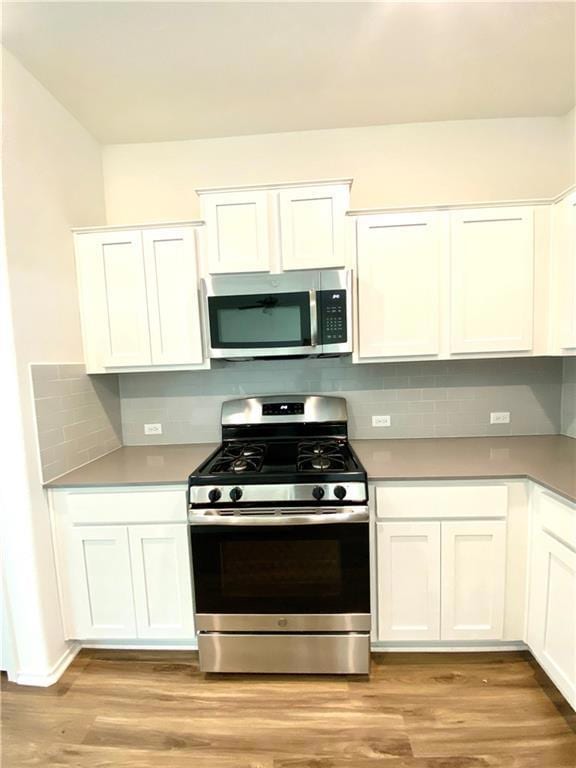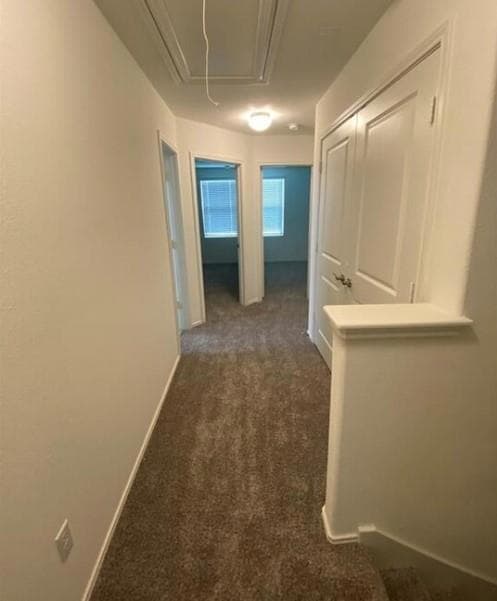
189 Andross Ln Bastrop, TX 78602
Highlights
- Wood Flooring
- High Ceiling
- Community Pool
- Corner Lot
- Private Yard
- Covered Patio or Porch
About This Home
Welcome to your next home in The Colony—a master-planned community surrounded by scenic trails, lush greenbelts, and endless outdoor fun! The Downing floor plan, built in 2019, offers 3 bedrooms, 2.5 bathrooms, and 1,403 sq. ft. of thoughtfully designed living space. Enjoy a modern open-concept layout with covered patio, and a corner lot location for extra privacy. The home comes complete with a full appliance package—washer, dryer, refrigerator, dishwasher, and range—all included for your convenience. The front yard is maintained by the HOA, so you can spend more time enjoying everything The Colony has to offer—miles of walking trails, multiple resort-style pools, a dog park, playgrounds, disc golf course, and river access along the Colorado River. Located just 1 mile north of Highway 71 on FM 969, this home puts you minutes from downtown Bastrop’s shopping, dining, and entertainment—and an easy commute to Tesla, The Boring Company, and Austin
Listing Agent
eXp Realty, LLC Brokerage Phone: (512) 565-0692 License #0685440 Listed on: 11/06/2025

Property Details
Home Type
- Multi-Family
Est. Annual Taxes
- $6,716
Year Built
- Built in 2019
Lot Details
- 5,314 Sq Ft Lot
- West Facing Home
- Wood Fence
- Corner Lot
- Interior Lot
- Level Lot
- Dense Growth Of Small Trees
- Private Yard
- Back Yard
Parking
- 2 Car Garage
- Front Facing Garage
- Garage Door Opener
- Driveway
Home Design
- Duplex
- Slab Foundation
- Composition Roof
- Masonry Siding
- HardiePlank Type
Interior Spaces
- 1,430 Sq Ft Home
- 2-Story Property
- High Ceiling
- Blinds
- Home Security System
Kitchen
- Breakfast Bar
- Free-Standing Range
- Microwave
- Dishwasher
- Disposal
Flooring
- Wood
- Carpet
Bedrooms and Bathrooms
- 3 Bedrooms
- Walk-In Closet
- Double Vanity
- Garden Bath
- Separate Shower
Laundry
- Dryer
- Washer
Outdoor Features
- Covered Patio or Porch
Schools
- Colony Oaks Elementary School
- Riverside Middle School
- Bastrop High School
Utilities
- Central Heating and Cooling System
- Vented Exhaust Fan
- Heating System Uses Natural Gas
- Municipal Utilities District for Water and Sewer
- ENERGY STAR Qualified Water Heater
Listing and Financial Details
- Security Deposit $2,100
- Tenant pays for all utilities, insurance, pest control, security
- The owner pays for association fees
- 12 Month Lease Term
- $40 Application Fee
- Assessor Parcel Number 8712353
- Tax Block A
Community Details
Overview
- Property has a Home Owners Association
- The Colony Subdivision
Amenities
- Common Area
- Community Mailbox
Recreation
- Community Playground
- Community Pool
- Park
- Dog Park
Pet Policy
- Pet Deposit $500
- Dogs Allowed
- Medium pets allowed
Map
About the Listing Agent

Summer Carter is the Team Leader at ATX Homes Sold Group, brokered by eXp Realty. Our first priority in any transaction is our clients’ needs. Making the jump in or out of a new home can be scary, but Summer is ready to support her clients through every step of the process. With savvy client-focused negotiation skills and modernistic relationship-based marketing strategies, the ATX Homes Sold Group’s hallmark of service is based upon uncompromising integrity and connection, in order to deliver
Summer's Other Listings
Source: Unlock MLS (Austin Board of REALTORS®)
MLS Number: 1331286
APN: 8712353
- 266 George Neggan Ln
- 129 Esparza Dr
- 119 Esparza Dr
- Collins Plan at Bandera Pass at The Colony - Ridgepointe and Claremont Collections
- Ames Plan at Bandera Pass at The Colony - Ridgepointe and Claremont Collections
- Avery Plan at Bandera Pass at The Colony - Ridgepointe and Claremont Collections
- Aplin Plan at Bandera Pass at The Colony - Ridgepointe and Claremont Collections
- Chauncy Plan at Bandera Pass at The Colony - Ridgepointe and Claremont Collections
- Brock Plan at Bandera Pass at The Colony - Ridgepointe and Claremont Collections
- Albany Plan at Bandera Pass at The Colony - Ridgepointe and Claremont Collections
- Aplin II Plan at Bandera Pass at The Colony - Ridgepointe and Claremont Collections
- Duff Plan at Bandera Pass at The Colony - Ridgepointe and Claremont Collections
- at Bandera Pass at The Colony - Ridgepointe and Claremont Collections
- Mason Plan at Bandera Pass at The Colony - Ridgepointe and Claremont Collections
- 102 George Kimble Cove
- 111 Joseph Hawkins Ln
- 121 George Kimble Cove
- 150 Samuel Blair Pass
- 114 Lemuel Crawford Trail
- 107 Lemuel Crawford Trail
- 798 Sam Houston Dr
- 150 Cibolo Creek Loop
- 110 Joseph Hawkins Ln
- 119 James Rose Ln
- 122 Patrick Herndon Dr
- 317 Santo Domingo Rd
- 119 Rosemary Ct
- 128 Smokebush Trail
- 176 Plumbago Loop
- 126 Acacia Pass
- 143 Periwinkle Ln
- 145 Hackberry Ln
- 159 Periwinkle Ln
- 122 Shagbark Trail
- 945 Blakey Ln
- 945 Blakey Ln Unit 6305
- 945 Blakey Ln Unit 3308
- 945 Blakey Ln Unit 5108
- 945 Blakey Ln Unit 13305
- 945 Blakey Ln Unit 9110
