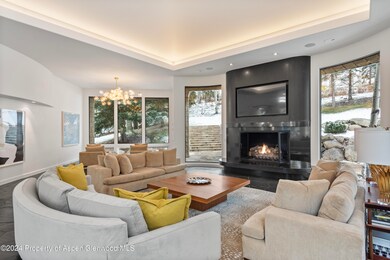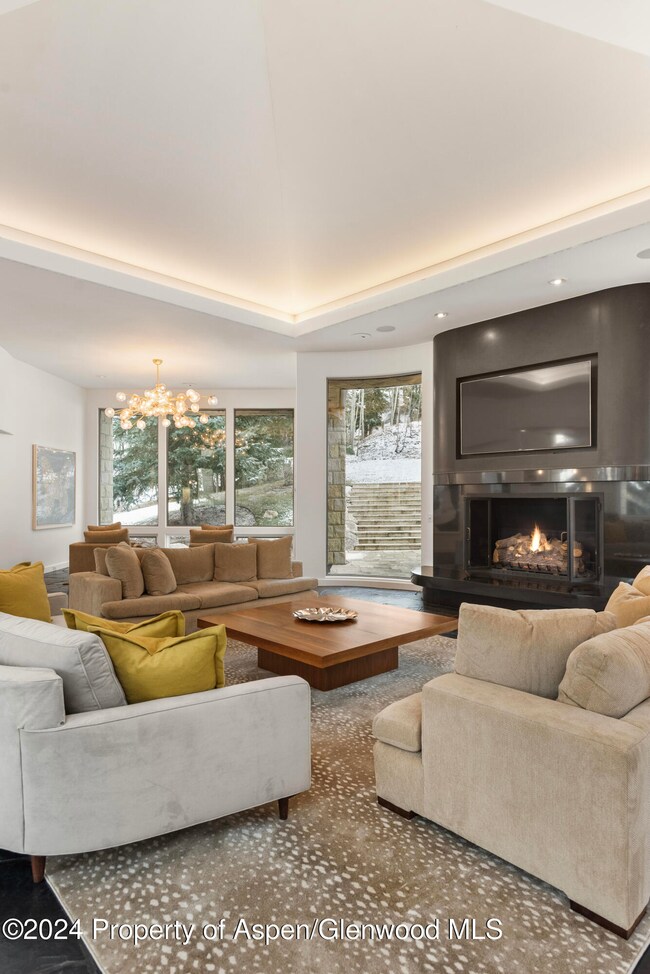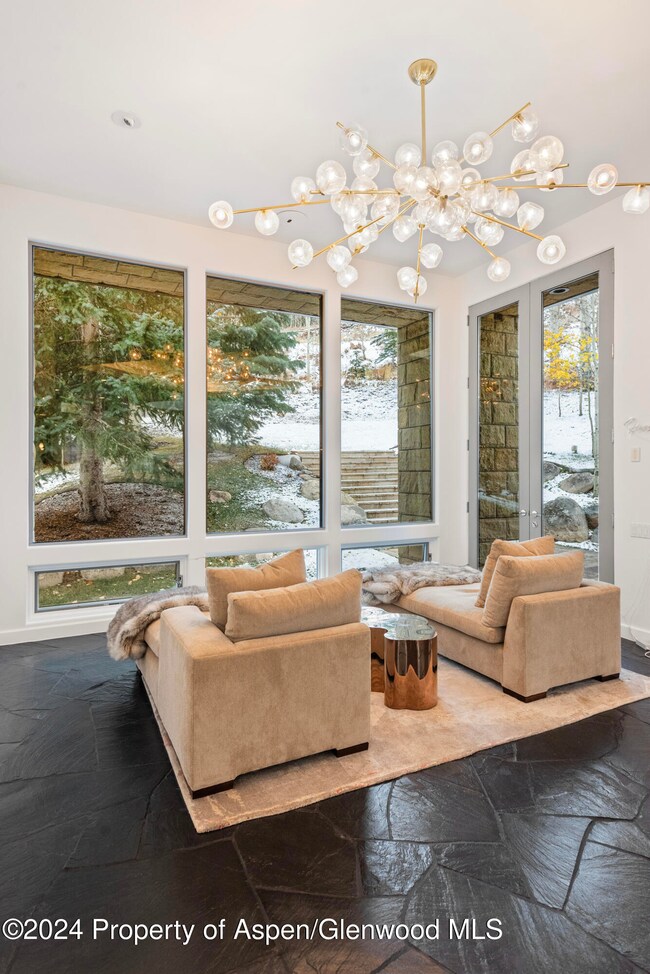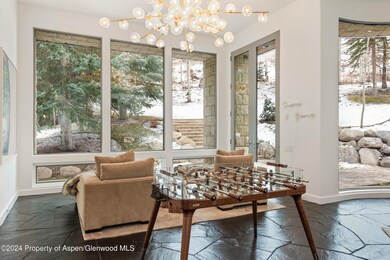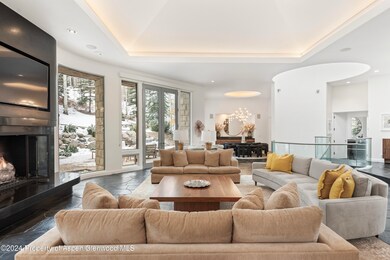189 Aspen Way Snowmass Village, CO 81615
Highlights
- Ski Accessible
- Viking Appliances
- Main Floor Primary Bedroom
- Aspen Middle School Rated A-
- Contemporary Architecture
- Steam Shower
About This Home
This fully renovated (2021) contemporary ski home, located directly on the Dawdler green run, offers seamless ski-in/ski-out access, making it an ideal choice for a holiday rental. The 4-bedroom, 4-full bath, and 2-half bath residence features ensuite bedrooms, three with steam showers, ensuring privacy and relaxation. High-end finishes are showcased throughout, including radiant-heated polished black slate floors, Italian chandeliers, and a gourmet kitchen with Viking appliances, an 8-burner gas range, dual dishwashers, SubZero refrigerators, and a wine cooler—perfect for entertaining. The great room, with its grand gas fireplace and dedicated bar, provides an incredible gathering space, while heated south-facing patios and a snow-melted circular driveway add convenience. An elevator from the garage to the main level and a spacious ski room with direct access to the owner's trail elevate this property's luxurious appeal, creating an unforgettable alpine experience.
#055960
Listing Agent
Aspen Snowmass Sotheby's International Realty - Hyman Mall Brokerage Phone: (970) 925-6060 License #100102324 Listed on: 11/05/2025
Home Details
Home Type
- Single Family
Est. Annual Taxes
- $39,150
Year Built
- Built in 1995
Lot Details
- 1 Acre Lot
- Property is in excellent condition
Parking
- 3 Car Garage
Home Design
- Contemporary Architecture
Interior Spaces
- 5,660 Sq Ft Home
- Elevator
- Gas Fireplace
- Viking Appliances
- Laundry Room
- Property Views
Bedrooms and Bathrooms
- 4 Bedrooms
- Primary Bedroom on Main
- Steam Shower
Outdoor Features
- Patio
Utilities
- No Cooling
- Community Sewer or Septic
- Wi-Fi Available
- Cable TV Available
Listing and Financial Details
- Residential Lease
- Property Available on 11/5/25
Community Details
Overview
- Divide Subdivision
Recreation
- Ski Accessible
Pet Policy
- Pets allowed on a case-by-case basis
Map
Source: Aspen Glenwood MLS
MLS Number: 185995
APN: R012886
- 855 Carriage Way Unit Summit 202
- 855 Carriage Way Unit Slope 303
- 690 Carriage Way Unit B2G
- 690 Carriage Way Unit C2g
- 473 Creek Ln
- 600 Carriage Way Unit Ka
- 600 Carriage Way Unit K9&10
- 600 Carriage Way Unit L6
- 660 Brush Creek Rd
- TBD Daly Ln
- 198 Edgewood Ln
- 61 Trails End Ln Unit 2
- 300 Carriage Way Unit 623
- 300 Carriage Way Unit 506
- 411 Wood Rd Unit 8
- 425 Wood Rd Unit 13
- 425 Wood Rd Unit 58
- 425 Wood Rd Unit 48
- 425 Wood Rd Unit 10
- 425 Wood Rd Unit 19
- 379 Divide Dr
- 855 Carriage Way Unit Summit 203
- 70 Gallun Ln Unit ID1339919P
- 70 Gallun Ln Unit ID1021490P
- 70 Gallun Ln Unit ID1339905P
- 70 Gallun Ln Unit 206
- 234 Bridge Ln
- 600 Carriage Way Unit J14
- 198 Bridge Ln
- 306 Edgewood Ln
- 431 Edgewood Ln
- 144 Bridge Ln
- 234 Edgewood Ln
- 65 Campground Ln Unit 90
- 65 Campground Ln Unit 70
- 511+563 Edgewood Ln
- 546 Edgewood Ln
- 126 Edgewood Ln
- 411 Wood Rd Unit 8
- 411 Wood Rd Unit 7

