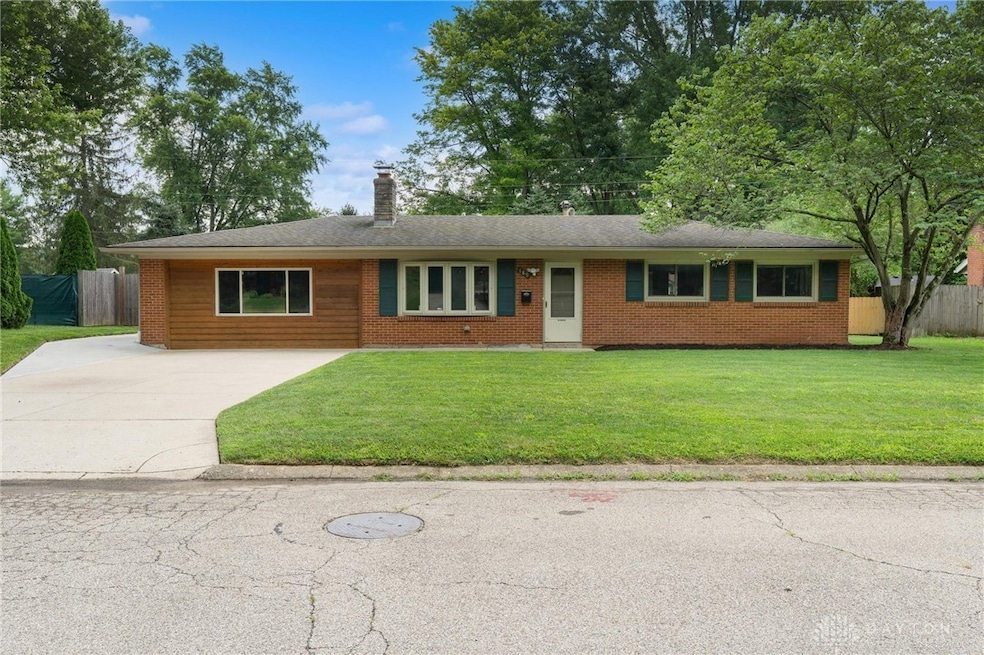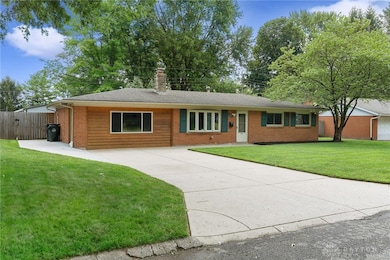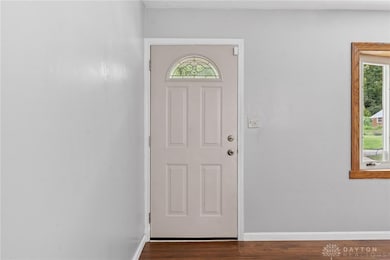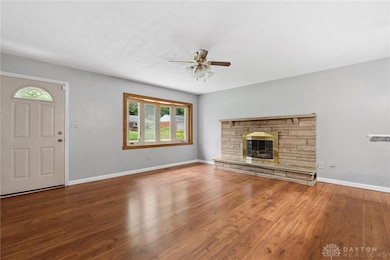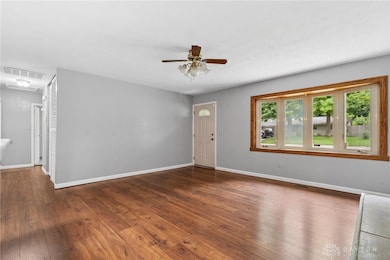
189 Belair Cir Bellbrook, OH 45305
Highlights
- No HOA
- Skylights
- Bay Window
- Bell Creek Intermediate School Rated A-
- 2 Car Attached Garage
- Patio
About This Home
As of August 2025Welcome Home to this Sugarcreek Schools Ranch Home offering 3 Bedrooms + 1 Full Bath and 1,560+ sq/ft. Upgrades Galore! Garage has been converted into a XL Living Room with extra Closet Storage. Kitchen has Skylight, Center Island, Updated Cabinets and is open to Family Rm with Bay Window & Stone Fireplace. 3 Bedrooms share a Updated Full Bathroom with Fresh Paint and New Carpet! New Mini Split in Living Rm '24, New Water Heater '24, Extended Driveway and Single Garage/Shed added '22, Remodeled Living Rm '20, Remodeled Kitchen/Dining Rm '19, New Trane AC '18. Huge Fenced Backyard with Covered Back Patio! Great Location! Don't miss out on this one.
Last Agent to Sell the Property
Keller Williams Advisors Rlty Brokerage Phone: (937) 848-6255 Listed on: 07/18/2025

Co-Listed By
Keller Williams Advisors Rlty Brokerage Phone: (937) 848-6255 License #2016005724
Home Details
Home Type
- Single Family
Est. Annual Taxes
- $3,418
Year Built
- 1961
Lot Details
- 10,115 Sq Ft Lot
- Fenced
Parking
- 2 Car Attached Garage
- Garage Door Opener
Home Design
- Brick Exterior Construction
- Slab Foundation
- Frame Construction
- Vinyl Siding
Interior Spaces
- 1,566 Sq Ft Home
- 1-Story Property
- Ceiling Fan
- Skylights
- Gas Fireplace
- Bay Window
Kitchen
- Range
- Microwave
- Dishwasher
- Kitchen Island
Bedrooms and Bathrooms
- 3 Bedrooms
- Bathroom on Main Level
- 1 Full Bathroom
Home Security
- Surveillance System
- Fire and Smoke Detector
Outdoor Features
- Patio
- Shed
Utilities
- Forced Air Heating and Cooling System
- Heating System Uses Natural Gas
- High Speed Internet
Community Details
- No Home Owners Association
- Harold Subdivision
Listing and Financial Details
- Assessor Parcel Number L35000100070004500
Ownership History
Purchase Details
Purchase Details
Home Financials for this Owner
Home Financials are based on the most recent Mortgage that was taken out on this home.Similar Homes in Bellbrook, OH
Home Values in the Area
Average Home Value in this Area
Purchase History
| Date | Type | Sale Price | Title Company |
|---|---|---|---|
| Warranty Deed | $102,900 | Attorney | |
| Warranty Deed | $192,000 | -- |
Mortgage History
| Date | Status | Loan Amount | Loan Type |
|---|---|---|---|
| Open | $23,400 | Future Advance Clause Open End Mortgage | |
| Previous Owner | $115,000 | Unknown | |
| Previous Owner | $96,000 | Unknown | |
| Previous Owner | $10,000 | Unknown | |
| Previous Owner | $56,000 | Unknown |
Property History
| Date | Event | Price | Change | Sq Ft Price |
|---|---|---|---|---|
| 08/21/2025 08/21/25 | Sold | $250,000 | +0.4% | $160 / Sq Ft |
| 07/18/2025 07/18/25 | For Sale | $249,000 | -- | $159 / Sq Ft |
Tax History Compared to Growth
Tax History
| Year | Tax Paid | Tax Assessment Tax Assessment Total Assessment is a certain percentage of the fair market value that is determined by local assessors to be the total taxable value of land and additions on the property. | Land | Improvement |
|---|---|---|---|---|
| 2024 | $3,418 | $59,490 | $10,130 | $49,360 |
| 2023 | $3,418 | $59,490 | $10,130 | $49,360 |
| 2022 | $3,046 | $43,250 | $7,790 | $35,460 |
| 2021 | $3,077 | $43,250 | $7,790 | $35,460 |
| 2020 | $2,881 | $43,250 | $7,790 | $35,460 |
| 2019 | $2,595 | $35,400 | $6,720 | $28,680 |
| 2018 | $2,598 | $35,400 | $6,720 | $28,680 |
| 2017 | $2,847 | $35,400 | $6,720 | $28,680 |
| 2016 | $2,647 | $33,020 | $6,720 | $26,300 |
| 2015 | $2,486 | $33,020 | $6,720 | $26,300 |
| 2014 | $2,216 | $33,020 | $6,720 | $26,300 |
Agents Affiliated with this Home
-
David Roth

Seller's Agent in 2025
David Roth
Keller Williams Advisors Rlty
(937) 903-0576
5 in this area
131 Total Sales
-
Shelly Dinsmore

Seller Co-Listing Agent in 2025
Shelly Dinsmore
Keller Williams Advisors Rlty
(937) 478-6081
1 in this area
11 Total Sales
-
Cara Reese

Buyer's Agent in 2025
Cara Reese
Coldwell Banker Heritage
(937) 271-1800
1 in this area
141 Total Sales
Map
Source: Dayton REALTORS®
MLS Number: 938988
APN: L35-0001-0007-0-0045-00
- 1641 Red Oak Dr
- 2140 Hillrise Cir
- 1753 Cedar Ridge Dr
- 1442 Timshel St
- 3652 E Salinas Cir
- 2741 Golden Leaf Dr Unit 18-203
- 2088 Dane Ln
- 2995 Upper Bellbrook Rd
- 2230 Little Miami Dr
- 1656 Fox Trail
- 2047 Wentworth Village Dr Unit 2047
- 2154 Marcia Dr
- 2139 Marcia Dr
- 2089 Marcia Dr
- 1106 Roger Scott Dr
- 1359 Soaring Heights Dr
- 4007 Eckworth Dr
- 1272 Talon Ridge Ct
- 4184 Wood Acre Dr
- 4128 Eckworth Dr
