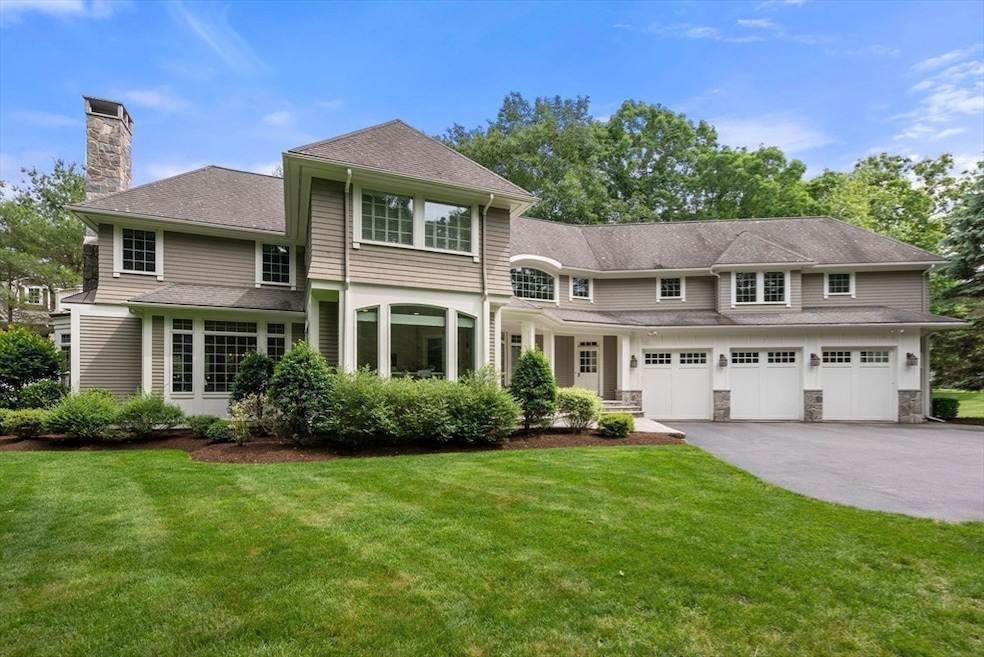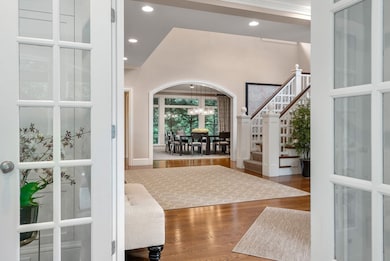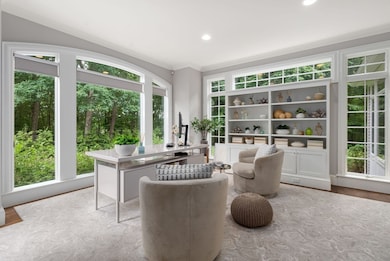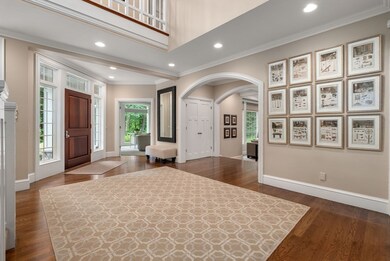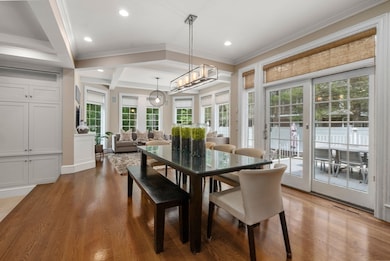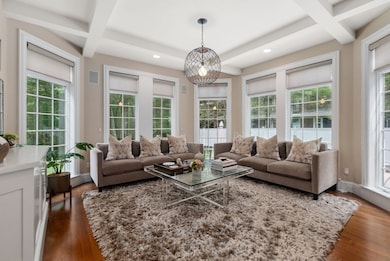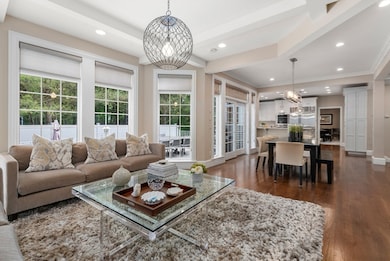189 Bridle Trail Rd Needham, MA 02492
Estimated payment $17,999/month
Highlights
- Golf Course Community
- Medical Services
- Custom Closet System
- Newman Elementary School Rated A
- 1.05 Acre Lot
- Colonial Architecture
About This Home
Welcome to this timeless residence, now offered at a new price, gracefully set at the end of a picturesque driveway in Needham’s estate area. Built with quality you can see & feel, this home blends classic elegance with modern comfort. The grand 2-story foyer with custom millwork opens to a bright living room with gas fireplace, formal dining room, a sun-filled office with bespoke built-ins, & a chef’s kitchen with quartzite counters & breakfast area. A stunning sitting room with floor-to-ceiling windows overlooks the landscaped grounds, while 2 half baths, mudroom, & 3-car garage complete the main level. Upstairs are 4 spacious bedrooms, including a refined, luxurious primary suite with spa-like bath, dual walk-in closets, & private balcony. The finished lower level offers a gym, bonus room for office or media, a full bath, & a recreation area. Set on a manicured acre with sweeping lawn & 2-tiered stone patio, this rare offering combines privacy with a welcoming neighborhood feel.
Home Details
Home Type
- Single Family
Est. Annual Taxes
- $26,572
Year Built
- Built in 2000
Lot Details
- 1.05 Acre Lot
- Landscaped Professionally
- Sprinkler System
- Wooded Lot
- Property is zoned SRA
Parking
- 3 Car Attached Garage
- Driveway
- Open Parking
- Off-Street Parking
Home Design
- Colonial Architecture
- Frame Construction
- Shingle Roof
- Rubber Roof
- Concrete Perimeter Foundation
Interior Spaces
- Central Vacuum
- Coffered Ceiling
- Tray Ceiling
- Ceiling Fan
- Recessed Lighting
- Decorative Lighting
- Light Fixtures
- Picture Window
- Arched Doorways
- French Doors
- Mud Room
- Living Room with Fireplace
- Dining Area
- Home Office
- Play Room
- Home Gym
- Finished Basement
- Basement Fills Entire Space Under The House
- Home Security System
Kitchen
- Breakfast Area or Nook
- Oven
- Stove
- Range with Range Hood
- Microwave
- Dishwasher
- Stainless Steel Appliances
- Kitchen Island
- Solid Surface Countertops
- Disposal
Flooring
- Wood
- Wall to Wall Carpet
- Marble
- Ceramic Tile
Bedrooms and Bathrooms
- 4 Bedrooms
- Primary bedroom located on second floor
- Custom Closet System
- Linen Closet
- Walk-In Closet
- Double Vanity
- Bathtub with Shower
- Separate Shower
Laundry
- Laundry on upper level
- Dryer
- Washer
Outdoor Features
- Balcony
- Deck
- Patio
- Rain Gutters
Location
- Property is near public transit
- Property is near schools
Schools
- Newman Elementary School
- Pollard Middle School
- Needham High School
Utilities
- Forced Air Heating and Cooling System
- 3 Cooling Zones
- 4 Heating Zones
- Heating System Uses Natural Gas
- Generator Hookup
- Power Generator
- Gas Water Heater
Listing and Financial Details
- Assessor Parcel Number 146142
Community Details
Overview
- No Home Owners Association
- Near Conservation Area
Amenities
- Medical Services
- Shops
Recreation
- Golf Course Community
- Tennis Courts
- Community Pool
- Park
- Jogging Path
Map
Home Values in the Area
Average Home Value in this Area
Tax History
| Year | Tax Paid | Tax Assessment Tax Assessment Total Assessment is a certain percentage of the fair market value that is determined by local assessors to be the total taxable value of land and additions on the property. | Land | Improvement |
|---|---|---|---|---|
| 2025 | $26,572 | $2,506,800 | $798,200 | $1,708,600 |
| 2024 | $26,993 | $2,156,000 | $957,100 | $1,198,900 |
| 2023 | $26,762 | $2,052,300 | $957,100 | $1,095,200 |
| 2022 | $24,649 | $1,843,600 | $805,200 | $1,038,400 |
| 2021 | $24,022 | $1,843,600 | $805,200 | $1,038,400 |
| 2020 | $22,802 | $1,825,600 | $805,600 | $1,020,000 |
| 2019 | $22,334 | $1,802,600 | $805,600 | $997,000 |
| 2018 | $21,415 | $1,802,600 | $805,600 | $997,000 |
| 2017 | $20,378 | $1,713,900 | $847,600 | $866,300 |
| 2016 | $19,885 | $1,723,100 | $847,600 | $875,500 |
| 2015 | $19,454 | $1,723,100 | $847,600 | $875,500 |
| 2014 | $19,656 | $1,688,700 | $847,600 | $841,100 |
Property History
| Date | Event | Price | List to Sale | Price per Sq Ft |
|---|---|---|---|---|
| 10/13/2025 10/13/25 | Price Changed | $2,995,000 | -9.1% | $482 / Sq Ft |
| 09/23/2025 09/23/25 | Price Changed | $3,295,000 | -5.7% | $530 / Sq Ft |
| 09/03/2025 09/03/25 | For Sale | $3,495,000 | -- | $562 / Sq Ft |
Purchase History
| Date | Type | Sale Price | Title Company |
|---|---|---|---|
| Deed | -- | -- | |
| Quit Claim Deed | -- | -- |
Source: MLS Property Information Network (MLS PIN)
MLS Number: 73424899
APN: NEED-000212-000084
- 37 Carleton Dr
- 95 Deerfield Rd
- 29 Tolman St
- 24 Deerfield Rd
- 34 Stratford Rd
- 361 High Rock St
- 1 Windsor Rd
- 1360 Great Plain Ave
- 1780 Central Ave
- 287 High Rock St
- 365 Charles River St
- 1266 South St
- 46 Charles River St
- 1345 South St Unit 1345
- 30 Richardson Dr
- 60 Whiting Way
- 19 Mason Rd
- 47 Emerson Rd
- 73 Maple St
- 15 Mackintosh Ave
- 51 Brackett St Unit 2
- 141 Chestnut St Unit 302
- 141 Chestnut St
- 56 Grant St Unit 4
- 37 Wildon Rd
- 53 Heather Ln
- 100 Rosemary Way Unit 332
- 333 Dedham St
- 1096 Highland Ave Unit 2
- 211 West St Unit 211
- 19 Ridge Hill Farm Rd
- 46 Sunset Rd
- 210 Hillside Ave Unit 12A
- 757 Highland Ave Unit 109S
- 757 Highland Ave Unit 322N
- 757 Highland Ave Unit 113N
- 59 Park Ave
- 746 Highland Ave
- 746 Highland Ave
- 161 Hunnewell St
