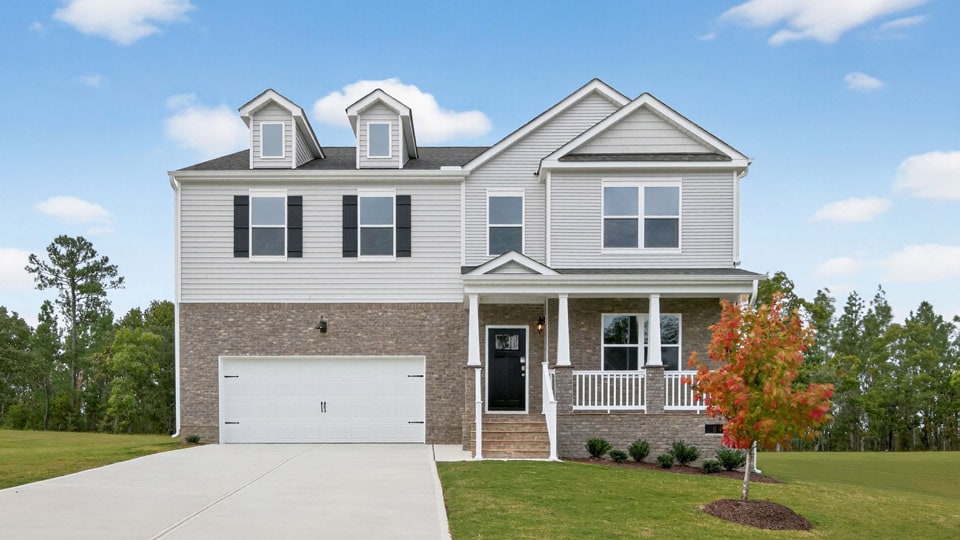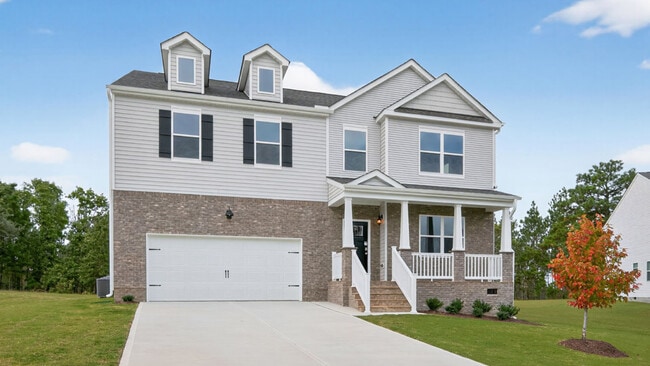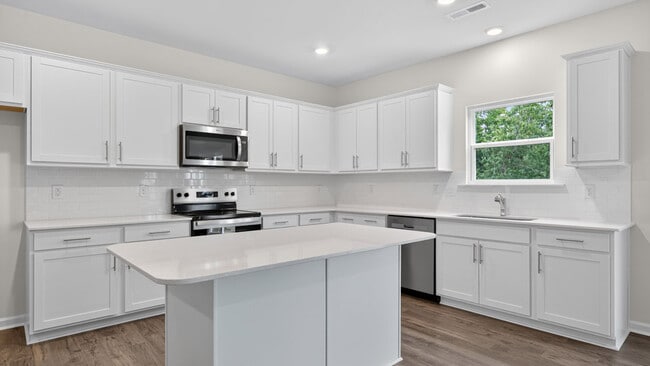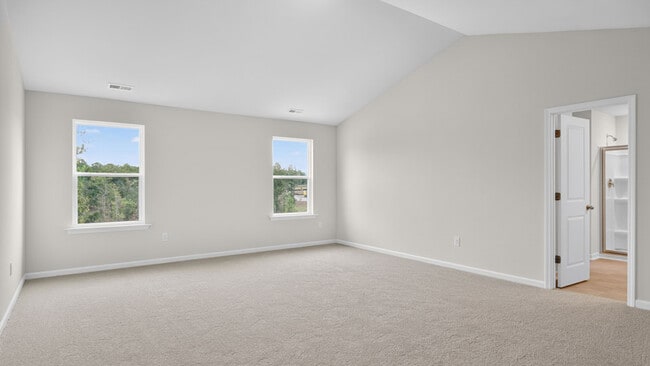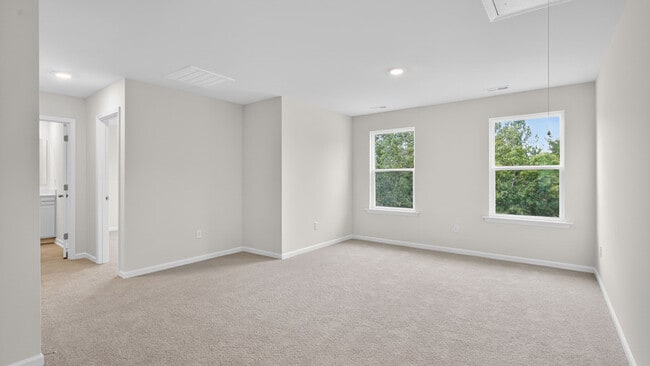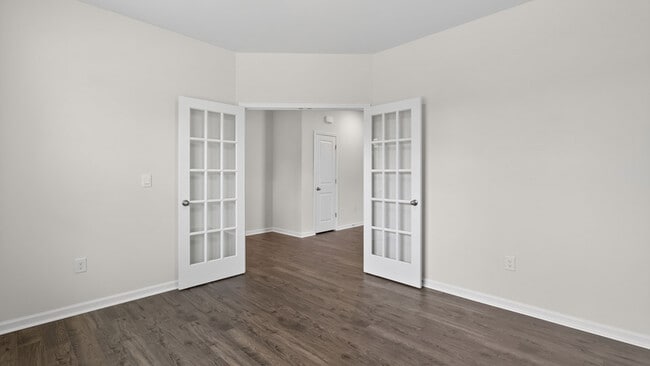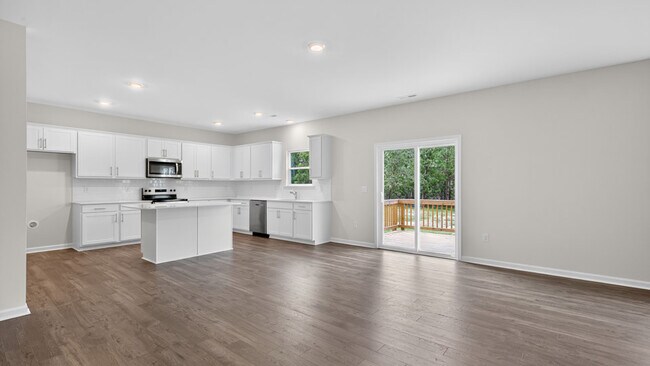
189 Calebs Corner Place Spring Lake, NC 28390
Mason RidgeEstimated payment $2,447/month
Highlights
- New Construction
- Pond in Community
- Community Gazebo
- Vaulted Ceiling
About This Home
Welcome to 189 Calebs Corner Place at Mason Ridge located in the Tranquil Spring Lake, NC! Introducing the Columbia floorplan built for luxury and convenience. This home is a spacious and modern two-story home offering 4 bedrooms, 3.5 baths, 3,108 sq. ft. of thoughtfully designed living space, and a 2-car garage. The moment you step inside the home you will be greeted by an inviting foyer which connects you first to a home office or additional living space accented with beautiful French doors, and then to a formal dining room which is perfect for entertaining. Making your way into the center of the home, the open-concept layout integrates the main living area, which is a spacious living space featuring luxury Revwood flooring and ample lighting. The kitchen, adjacent to the family room, features stainless steel appliances, an expansive center island, ample cabinets, Quartz countertops, ceramic tile backsplash, and a large breakfast room perfect for casual dining. Upstairs, boasts the primary suite which features elevated vaulted ceilings, carpet flooring, a walk-in closet, and an en-suite bathroom with modern fixtures and finishes. The additional 3 bedrooms provides comfort and privacy with access to 2 secondary bathrooms. This home also includes a versatile loft area that can be a media room, playroom, or home gym. This home is built with everything you need to make the home of your dreams. Look no further for the perfect location, as Mason Ridge enjoys a tranquil setting just southwest of Wake County. Less than 30 minutes from both Fort Bragg and Cape Fear Hospital. Do not miss this opportunity to make the Columbia yours at Mason Ridge! *Pictures are for representational purposes only*
Home Details
Home Type
- Single Family
Parking
- 2 Car Garage
Home Design
- New Construction
Interior Spaces
- 2-Story Property
- Vaulted Ceiling
Bedrooms and Bathrooms
- 4 Bedrooms
Community Details
- Pond in Community
- Community Gazebo
Map
Other Move In Ready Homes in Mason Ridge
About the Builder
- Mason Ridge
- Anderson Creek
- 153 Sandalwood Dr
- 87 Canterbury Rd
- The Colony at Lexington Plantation
- 2807 Carolina Way
- 56 Lotus Ln
- 36 Magnolia Ct
- 21 Blackgum Ct
- 30 Blackgum Ct
- 46 Poplar Dr
- 286 Colonial Hills Dr
- 89 Lakeforest Trail
- 2937 Lemuel Black Rd
- 91 Harborwood St
- 251 Harborwood St
- 279 Harborwood St
- Creekside Oaks North
- Magnolia Ridge
- Oakmont
