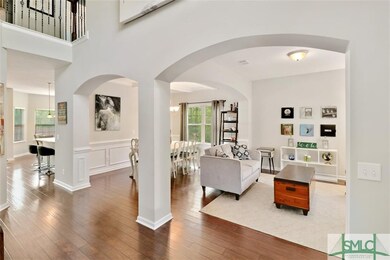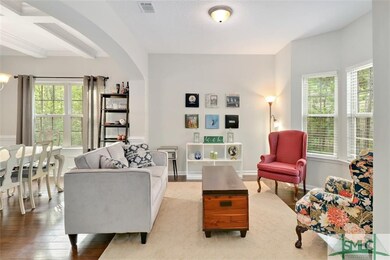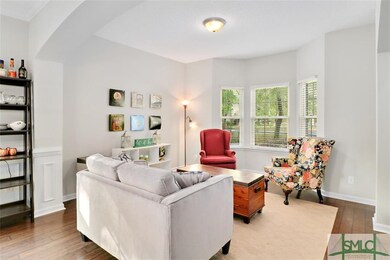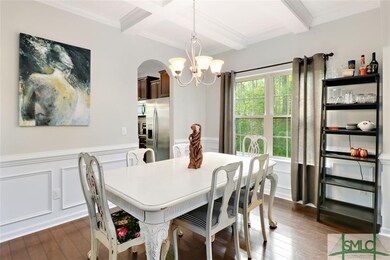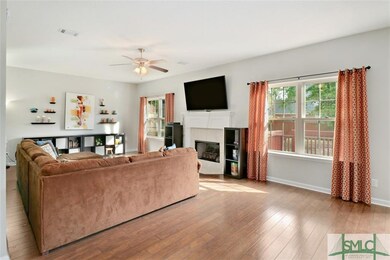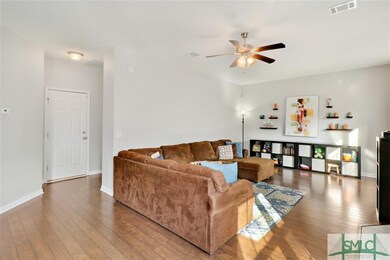
189 Carriage Way Midway, GA 31320
Highlights
- Deck
- 2 Car Attached Garage
- Breakfast Bar
- Traditional Architecture
- Interior Lot
- Laundry Room
About This Home
As of October 2024This immaculate 4 bed 2.5 bath home includes a separate dining room and study and is situated on over a half acre lot right in the middle of a beautiful treed cul-de-sac. With laminate wood floors throughout the downstairs living areas, vaulted ceilings in the foyer and a cozy fireplace in the large living room no detail has been over looked. The kitchen features granite counter tops, pendant lighting above the breakfast bar, a beautiful tiled backsplash, a huge pantry and stainless steel appliances. The large EnSuite Master Bedroom has a separate sitting area and massive walk-in closet. The Master Bath includes double vanities and a large garden tub and separate shower. The back deck is perfect for entertaining or cooking out with friends. This quite neighborhood is just a short commute from both Fort Stewart and Savannah.
Last Agent to Sell the Property
Keller Williams Coastal Area P License #340456 Listed on: 04/14/2019

Home Details
Home Type
- Single Family
Est. Annual Taxes
- $3,291
Year Built
- Built in 2016
Lot Details
- 0.59 Acre Lot
- Interior Lot
HOA Fees
- $17 Monthly HOA Fees
Parking
- 2 Car Attached Garage
Home Design
- Traditional Architecture
- Slab Foundation
- Asphalt Roof
- Vinyl Construction Material
- Stone
Interior Spaces
- 2,777 Sq Ft Home
- 2-Story Property
- Gas Fireplace
- Living Room with Fireplace
Kitchen
- Breakfast Bar
- Oven or Range
- Microwave
- Dishwasher
Bedrooms and Bathrooms
- 4 Bedrooms
- Primary Bedroom Upstairs
- Dual Vanity Sinks in Primary Bathroom
- Garden Bath
- Separate Shower
Laundry
- Laundry Room
- Laundry on upper level
Outdoor Features
- Deck
Utilities
- Heat Pump System
- Electric Water Heater
- Cable TV Available
Listing and Financial Details
- Home warranty included in the sale of the property
- Assessor Parcel Number 241A-098
Ownership History
Purchase Details
Home Financials for this Owner
Home Financials are based on the most recent Mortgage that was taken out on this home.Purchase Details
Home Financials for this Owner
Home Financials are based on the most recent Mortgage that was taken out on this home.Purchase Details
Home Financials for this Owner
Home Financials are based on the most recent Mortgage that was taken out on this home.Purchase Details
Home Financials for this Owner
Home Financials are based on the most recent Mortgage that was taken out on this home.Purchase Details
Home Financials for this Owner
Home Financials are based on the most recent Mortgage that was taken out on this home.Purchase Details
Purchase Details
Similar Homes in Midway, GA
Home Values in the Area
Average Home Value in this Area
Purchase History
| Date | Type | Sale Price | Title Company |
|---|---|---|---|
| Warranty Deed | -- | -- | |
| Warranty Deed | $385,000 | -- | |
| Warranty Deed | $345,000 | -- | |
| Warranty Deed | $243,000 | -- | |
| Warranty Deed | $213,760 | -- | |
| Warranty Deed | $75,000 | -- | |
| Deed | $160,000 | -- |
Mortgage History
| Date | Status | Loan Amount | Loan Type |
|---|---|---|---|
| Previous Owner | $385,000 | New Conventional | |
| Previous Owner | $264,000 | New Conventional | |
| Previous Owner | $239,805 | FHA | |
| Previous Owner | $238,598 | FHA | |
| Previous Owner | $218,355 | VA |
Property History
| Date | Event | Price | Change | Sq Ft Price |
|---|---|---|---|---|
| 10/10/2024 10/10/24 | Sold | $385,000 | -9.4% | $131 / Sq Ft |
| 07/12/2024 07/12/24 | For Sale | $425,000 | +23.2% | $145 / Sq Ft |
| 07/14/2022 07/14/22 | Sold | $345,000 | +9.5% | $124 / Sq Ft |
| 05/28/2022 05/28/22 | Pending | -- | -- | -- |
| 05/25/2022 05/25/22 | For Sale | $315,000 | +29.6% | $113 / Sq Ft |
| 05/20/2019 05/20/19 | Sold | $243,000 | +1.3% | $88 / Sq Ft |
| 04/14/2019 04/14/19 | For Sale | $240,000 | -- | $86 / Sq Ft |
Tax History Compared to Growth
Tax History
| Year | Tax Paid | Tax Assessment Tax Assessment Total Assessment is a certain percentage of the fair market value that is determined by local assessors to be the total taxable value of land and additions on the property. | Land | Improvement |
|---|---|---|---|---|
| 2024 | $5,588 | $143,694 | $18,000 | $125,694 |
| 2023 | $5,588 | $135,311 | $14,400 | $120,911 |
| 2022 | $4,363 | $112,035 | $14,400 | $97,635 |
| 2021 | $3,797 | $97,692 | $14,400 | $83,292 |
| 2020 | $3,419 | $87,559 | $14,400 | $73,159 |
| 2019 | $3,331 | $87,559 | $14,400 | $73,159 |
| 2018 | $3,291 | $87,559 | $14,400 | $73,159 |
| 2017 | $3,715 | $87,559 | $14,400 | $73,159 |
| 2016 | $207 | $6,000 | $6,000 | $0 |
| 2015 | $314 | $7,200 | $7,200 | $0 |
| 2014 | $314 | $9,000 | $9,000 | $0 |
| 2013 | -- | $9,000 | $9,000 | $0 |
Agents Affiliated with this Home
-

Seller's Agent in 2024
John Sheahan
Keller Williams Coastal Area P
(912) 667-9235
192 Total Sales
-

Seller Co-Listing Agent in 2024
Timothy Sheahan
Keller Williams Coastal Area P
(912) 604-1165
79 Total Sales
-

Buyer's Agent in 2024
Ann Lamoureux
Seaport Real Estate Group
(912) 270-3704
32 Total Sales
-

Seller's Agent in 2022
Tiffany Wolfe
McIntosh Realty Team LLC
(912) 398-2913
260 Total Sales
-

Buyer's Agent in 2022
Hisham Furqan
Rawls Realty
(912) 508-4124
71 Total Sales
-

Seller's Agent in 2019
Jessica Arledge
Keller Williams Coastal Area P
(912) 247-6449
163 Total Sales
Map
Source: Savannah Multi-List Corporation
MLS Number: 204186
APN: 241A-098
- 41 Olde Cottage Ln
- 78 Cottage Loop
- 93 Veranda Trail
- 23 Veranda Trail
- 22 Carriage Way
- 166 Old Sunbury Trail
- 4787 Old Sunbury Rd
- 29 Joy Ln
- 70 Shady Oaks Loop
- 106 Calico Ct
- 11 Dogwood Dr
- 78 Button Gwinnett Ave
- 81 Button Gwinnett Ave
- 346 Alder Pass
- 335 Alder Pass
- 0 Sunshine Campground Rd Unit 161095
- 13208 E Oglethorpe Hwy
- 13225 E Oglethorpe Hwy
- 1.4AC E Oglethorpe Hwy
- 1 AC E Oglethorpe Hwy

