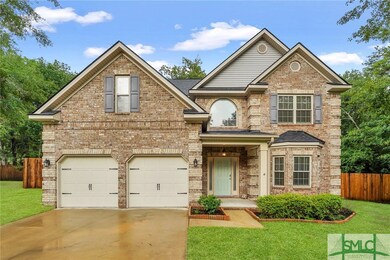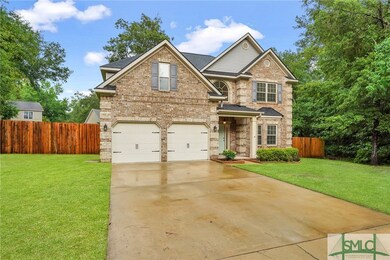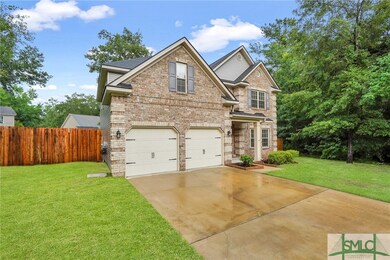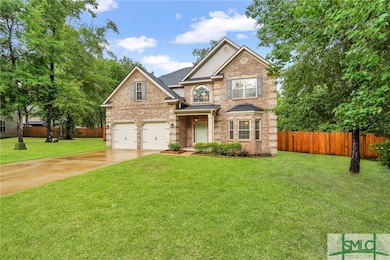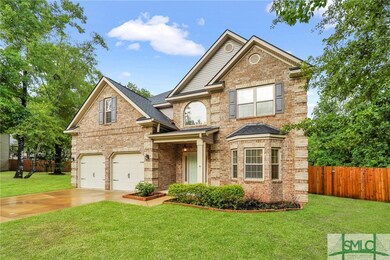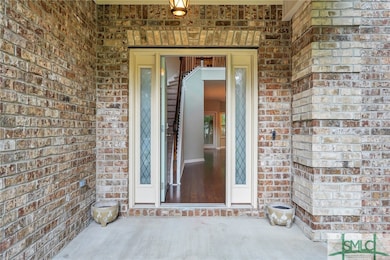
189 Carriage Way Midway, GA 31320
Highlights
- Views of Trees
- Traditional Architecture
- Screened Porch
- Vaulted Ceiling
- No HOA
- Breakfast Area or Nook
About This Home
As of October 2024Your Home Search Ends Here! Resting on a quiet cul-de-sac and boasting 2,934 sqft, this 4bed/2.5 bath home is everything you need and more. Immediately upon entering, you are greeted by beautiful wood grain floors leading you into the formal dining and flex space to your right. Continuing through you will find your eat-in breakfast area and kitchen complete with granite countertops, breakfast bar, and stainless steel appliances. Large living room centered around the fireplace is great for relaxing and enjoying a little down time. Upstairs you will find your massively oversized master suite complete dual vanities, large walk-in closet, soaking tub, and separate glass shower. Three more large bedrooms, shared bathroom and laundry room round out the upstairs. Out back you will find a large screened in patio and huge private fenced in yard perfect for entertaining or relaxing the day away.
Last Agent to Sell the Property
Keller Williams Coastal Area P License #380289 Listed on: 07/12/2024

Home Details
Home Type
- Single Family
Est. Annual Taxes
- $4,363
Year Built
- Built in 2016
Lot Details
- 0.59 Acre Lot
- Fenced Yard
- Wood Fence
- 2 Pads in the community
- Property is zoned R1
Parking
- 2 Car Attached Garage
- Parking Accessed On Kitchen Level
- Garage Door Opener
- Off-Street Parking
Home Design
- Traditional Architecture
- Slab Foundation
- Asphalt Roof
- Vinyl Siding
- Stone
Interior Spaces
- 2,934 Sq Ft Home
- 2-Story Property
- Vaulted Ceiling
- Living Room with Fireplace
- Screened Porch
- Views of Trees
- Pull Down Stairs to Attic
Kitchen
- Breakfast Area or Nook
- Breakfast Bar
- Oven
- Range
- Microwave
- Dishwasher
Bedrooms and Bathrooms
- 4 Bedrooms
- Primary Bedroom Upstairs
- Double Vanity
- Bathtub
- Separate Shower
Laundry
- Laundry Room
- Laundry on upper level
- Washer and Dryer Hookup
Schools
- Liberty Elementary School
- Midway Middle School
- Liberty High School
Utilities
- Cooling Available
- Heat Pump System
- Underground Utilities
- Electric Water Heater
- Cable TV Available
Community Details
- No Home Owners Association
- Eastwood Village Subdivision
Listing and Financial Details
- Tax Lot 27
- Assessor Parcel Number 241A-098
Ownership History
Purchase Details
Home Financials for this Owner
Home Financials are based on the most recent Mortgage that was taken out on this home.Purchase Details
Home Financials for this Owner
Home Financials are based on the most recent Mortgage that was taken out on this home.Purchase Details
Home Financials for this Owner
Home Financials are based on the most recent Mortgage that was taken out on this home.Purchase Details
Home Financials for this Owner
Home Financials are based on the most recent Mortgage that was taken out on this home.Purchase Details
Home Financials for this Owner
Home Financials are based on the most recent Mortgage that was taken out on this home.Purchase Details
Purchase Details
Similar Homes in Midway, GA
Home Values in the Area
Average Home Value in this Area
Purchase History
| Date | Type | Sale Price | Title Company |
|---|---|---|---|
| Warranty Deed | -- | -- | |
| Warranty Deed | $385,000 | -- | |
| Warranty Deed | $345,000 | -- | |
| Warranty Deed | $243,000 | -- | |
| Warranty Deed | $213,760 | -- | |
| Warranty Deed | $75,000 | -- | |
| Deed | $160,000 | -- |
Mortgage History
| Date | Status | Loan Amount | Loan Type |
|---|---|---|---|
| Previous Owner | $385,000 | New Conventional | |
| Previous Owner | $264,000 | New Conventional | |
| Previous Owner | $239,805 | FHA | |
| Previous Owner | $238,598 | FHA | |
| Previous Owner | $218,355 | VA |
Property History
| Date | Event | Price | Change | Sq Ft Price |
|---|---|---|---|---|
| 10/10/2024 10/10/24 | Sold | $385,000 | -9.4% | $131 / Sq Ft |
| 07/12/2024 07/12/24 | For Sale | $425,000 | +23.2% | $145 / Sq Ft |
| 07/14/2022 07/14/22 | Sold | $345,000 | +9.5% | $124 / Sq Ft |
| 05/28/2022 05/28/22 | Pending | -- | -- | -- |
| 05/25/2022 05/25/22 | For Sale | $315,000 | +29.6% | $113 / Sq Ft |
| 05/20/2019 05/20/19 | Sold | $243,000 | +1.3% | $88 / Sq Ft |
| 04/14/2019 04/14/19 | For Sale | $240,000 | -- | $86 / Sq Ft |
Tax History Compared to Growth
Tax History
| Year | Tax Paid | Tax Assessment Tax Assessment Total Assessment is a certain percentage of the fair market value that is determined by local assessors to be the total taxable value of land and additions on the property. | Land | Improvement |
|---|---|---|---|---|
| 2024 | $5,588 | $143,694 | $18,000 | $125,694 |
| 2023 | $5,588 | $135,311 | $14,400 | $120,911 |
| 2022 | $4,363 | $112,035 | $14,400 | $97,635 |
| 2021 | $3,797 | $97,692 | $14,400 | $83,292 |
| 2020 | $3,419 | $87,559 | $14,400 | $73,159 |
| 2019 | $3,331 | $87,559 | $14,400 | $73,159 |
| 2018 | $3,291 | $87,559 | $14,400 | $73,159 |
| 2017 | $3,715 | $87,559 | $14,400 | $73,159 |
| 2016 | $207 | $6,000 | $6,000 | $0 |
| 2015 | $314 | $7,200 | $7,200 | $0 |
| 2014 | $314 | $9,000 | $9,000 | $0 |
| 2013 | -- | $9,000 | $9,000 | $0 |
Agents Affiliated with this Home
-

Seller's Agent in 2024
John Sheahan
Keller Williams Coastal Area P
(912) 667-9235
192 Total Sales
-

Seller Co-Listing Agent in 2024
Timothy Sheahan
Keller Williams Coastal Area P
(912) 604-1165
79 Total Sales
-

Buyer's Agent in 2024
Ann Lamoureux
Seaport Real Estate Group
(912) 270-3704
32 Total Sales
-

Seller's Agent in 2022
Tiffany Wolfe
McIntosh Realty Team LLC
(912) 398-2913
260 Total Sales
-

Buyer's Agent in 2022
Hisham Furqan
Rawls Realty
(912) 508-4124
71 Total Sales
-

Seller's Agent in 2019
Jessica Arledge
Keller Williams Coastal Area P
(912) 247-6449
163 Total Sales
Map
Source: Savannah Multi-List Corporation
MLS Number: 314608
APN: 241A-098
- 41 Olde Cottage Ln
- 78 Cottage Loop
- 93 Veranda Trail
- 23 Veranda Trail
- 22 Carriage Way
- 166 Old Sunbury Trail
- 4787 Old Sunbury Rd
- 29 Joy Ln
- 70 Shady Oaks Loop
- 106 Calico Ct
- 11 Dogwood Dr
- 78 Button Gwinnett Ave
- 81 Button Gwinnett Ave
- 346 Alder Pass
- 335 Alder Pass
- 0 Sunshine Campground Rd Unit 161095
- 13208 E Oglethorpe Hwy
- 13225 E Oglethorpe Hwy
- 1.4AC E Oglethorpe Hwy
- 1 AC E Oglethorpe Hwy

