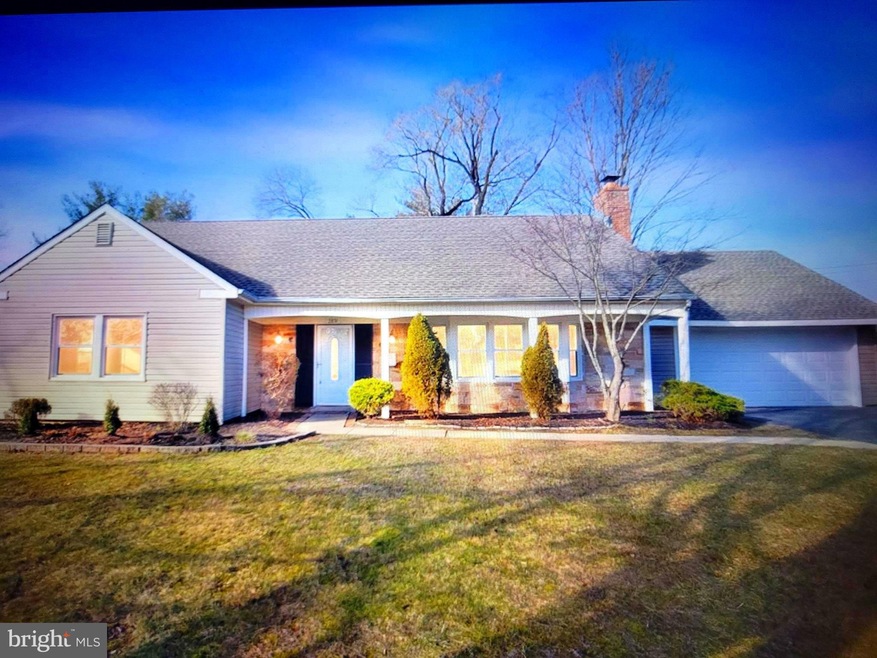
189 Club House Dr Willingboro, NJ 08046
Estimated payment $3,629/month
Highlights
- 24-Hour Security
- Open Floorplan
- Wood Flooring
- Solar Power System
- Colonial Architecture
- Attic
About This Home
JUST LISTED in Willingboro, NJ!
Say hello to your dream home on Club House Drive — a showstopping, fully renovated 5-bedroom, 3-bath colonial that brings modern luxury and comfort together in one unforgettable package!
From the moment you arrive, you'll be wowed by the eye-catching curb appeal and sleek exterior. Step inside to discover:
A stunning open-concept layout
Designer kitchen with soft-close white & gray shaker cabinets, granite countertops, and sparkling stainless steel appliances
A cozy yet elegant living room and formal dining space—perfect for entertaining
2 bedrooms + 2 full baths on the main floor—ideal for guests or multi-gen living
3 spacious bedrooms and a gorgeous full bath upstairs
An oversized backyard with endless possibilities for summer fun, gatherings, or peaceful relaxation!
Located in a highly sought-after neighborhood—this one checks every box on your wish list.
Don’t wait—homes like this don’t stay on the market for long! Contact me today to schedule your private tour!
Listing Agent
Century 21 Alliance-Cherry Hill License #2336018 Listed on: 07/07/2025

Home Details
Home Type
- Single Family
Est. Annual Taxes
- $11,517
Year Built
- Built in 1967
Lot Details
- 0.25 Acre Lot
- Lot Dimensions are 90.00 x 120.00
- Chain Link Fence
- Corner Lot
- Property is in excellent condition
Parking
- 1 Car Direct Access Garage
- 5 Driveway Spaces
- Front Facing Garage
- Garage Door Opener
Home Design
- Colonial Architecture
- Rambler Architecture
- Slab Foundation
- Frame Construction
- Shingle Roof
Interior Spaces
- 2,560 Sq Ft Home
- Property has 2 Levels
- Open Floorplan
- Ceiling Fan
- Wood Burning Fireplace
- Screen For Fireplace
- Insulated Windows
- Bay Window
- Double Door Entry
- Insulated Doors
- Combination Kitchen and Living
- Dining Area
- Wood Flooring
- Cooling system solar powered attic fan
Kitchen
- Eat-In Kitchen
- Double Self-Cleaning Oven
- Electric Oven or Range
- Built-In Range
- Stove
- Built-In Microwave
- Dishwasher
- Disposal
Bedrooms and Bathrooms
Laundry
- Laundry on main level
- Electric Dryer
- Front Loading Washer
Home Security
- Monitored
- Exterior Cameras
- Storm Windows
- Storm Doors
- Carbon Monoxide Detectors
- Flood Lights
Eco-Friendly Details
- Energy-Efficient Windows
- Solar Power System
- Solar owned by a third party
- Heating system powered by active solar
Outdoor Features
- Patio
- Playground
Schools
- W.R. James Sr. Elementary School
- Willingbor Middle School
- Willingboro High School
Utilities
- 90% Forced Air Heating and Cooling System
- Cooling System Utilizes Natural Gas
- Natural Gas Water Heater
- Municipal Trash
- Cable TV Available
Listing and Financial Details
- Tax Lot 00006
- Assessor Parcel Number 38-00421-00006
Community Details
Overview
- No Home Owners Association
- Country Club Subdivision
Security
- 24-Hour Security
Map
Home Values in the Area
Average Home Value in this Area
Tax History
| Year | Tax Paid | Tax Assessment Tax Assessment Total Assessment is a certain percentage of the fair market value that is determined by local assessors to be the total taxable value of land and additions on the property. | Land | Improvement |
|---|---|---|---|---|
| 2025 | $11,518 | $266,800 | $50,200 | $216,600 |
| 2024 | $9,954 | $266,800 | $50,200 | $216,600 |
| 2023 | $9,954 | $232,300 | $50,200 | $182,100 |
| 2022 | $9,266 | $232,300 | $50,200 | $182,100 |
| 2021 | $9,283 | $232,300 | $50,200 | $182,100 |
| 2020 | $9,322 | $232,300 | $50,200 | $182,100 |
| 2019 | $9,234 | $232,300 | $50,200 | $182,100 |
| 2018 | $9,062 | $232,300 | $50,200 | $182,100 |
| 2017 | $8,809 | $232,300 | $50,200 | $182,100 |
| 2016 | $8,721 | $232,300 | $50,200 | $182,100 |
| 2015 | $8,421 | $232,300 | $50,200 | $182,100 |
| 2014 | $8,017 | $232,300 | $50,200 | $182,100 |
Property History
| Date | Event | Price | Change | Sq Ft Price |
|---|---|---|---|---|
| 07/07/2025 07/07/25 | For Sale | $489,999 | +14.6% | $191 / Sq Ft |
| 03/29/2023 03/29/23 | Sold | $427,500 | +0.6% | $167 / Sq Ft |
| 02/06/2023 02/06/23 | Pending | -- | -- | -- |
| 01/25/2023 01/25/23 | For Sale | $425,000 | -- | $166 / Sq Ft |
Purchase History
| Date | Type | Sale Price | Title Company |
|---|---|---|---|
| Deed | $427,500 | Fidelity National Title | |
| Deed | $232,000 | -- | |
| Special Warranty Deed | $177,000 | Independence Abstract & Titl | |
| Sheriffs Deed | -- | Commerce Title Agency Inc | |
| Bargain Sale Deed | -- | -- | |
| Deed | $133,000 | -- |
Mortgage History
| Date | Status | Loan Amount | Loan Type |
|---|---|---|---|
| Open | $399,000 | Construction | |
| Previous Owner | $253,400 | Construction | |
| Previous Owner | $168,150 | Purchase Money Mortgage | |
| Previous Owner | $133,000 | FHA |
Similar Homes in Willingboro, NJ
Source: Bright MLS
MLS Number: NJBL2090612
APN: 38-00421-0000-00006
- 39 Middleton Ln
- 48 Marboro Ln
- 10 Pensdale Ln
- 35 Mullshire Ln
- 69 Thornhill Ln
- 41 Gamewell Ln
- 57 Garland Ln
- 124 Pennypacker Dr
- 127 Natalie Rd
- 46 Beaverdale Ln
- 50 Echohill Ln
- 52 S Sunset Rd
- 10 Lincoln Square
- 0 Hudson Place
- 350 Bandon Dunes Ct
- 22 Hudson Place
- 200 Delanco Rd
- 15 Blueberry Ln
- 1200 Felix Way
- 21 Alexander Way






