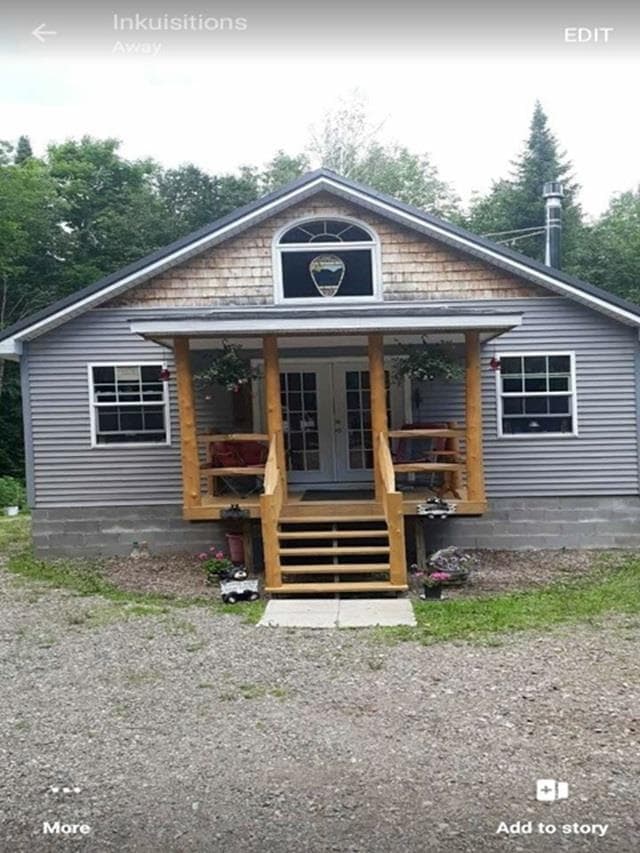
189 Dale Rd North Bangor, NY 12966
Estimated payment $1,852/month
Highlights
- 42.64 Acre Lot
- Green Built Homes
- Secluded Lot
- Open Floorplan
- Deck
- Pond
About This Home
AMAZING PROPERTY!! Don't miss out on an opportunity to purchase your very own hunter's paradise with an abundance of deer, bear and turkeys!! This 42+ acre scenic property is turnkey and located just OUTSIDE of the Adirondack Park boundaries. This cabin is located .8 mile in on a state accessed Right of Way to Deer River. Just 15 miles from Malone, 25 miles from Potsdam and close proximity to snowmobile/ATV trails, the Highland Greens golf course and thousands of acres of state land. The land is mostly wooded with a mix of trees offering several trails throughout, a small beaver pond, some deer blinds and hunting stands that will stay. There is a private spring on the property for fresh water and a tiled hand dug well near the cabin. The beautiful 4 season, 24 x 26' cabin was built in 2018. The exterior is vinyl and Cedar shakes with a metal roof. There is a front covered porch and a back deck that is accessible through the back sliding door. The interior is T & G and offers an open concept living space including a gorgeous Oak kitchen with tile countertops, an island, gas stove and fridge, living room area with newer furniture that will stay, hardwood floors throughout and a propane stove in the living room with stone behind it. There is a bedroom downstairs and loft with second bedroom and office/sitting area. The cabin is very energy efficient, and the seller is leaving everything with the exception of a few personal items. All of the outbuildings are in excellent shape including, an 11 x 14 generator shed w/concrete floor, lights, outlets and a generator that stays; new 16 x 21 garage; 4 x 8' woodshed; new 10 x 12 unfinished shed w/Cedar Shake siding, wood floor and a storm door and a 12 x 24 garage with overhead door and concrete floor. All of the buildings have metal roofs. The sellers have thought of everything!! The solar power is in place, there is a gravel driveway from the road to the camp, Star Link internet is available, and they have installed a phone booster as well. There are too many things to list, it is truly a MUST SEE property.
Home Details
Home Type
- Single Family
Est. Annual Taxes
- $660
Year Built
- Built in 2017
Lot Details
- 42.64 Acre Lot
- Secluded Lot
- Oversized Lot
- Wooded Lot
- Property is zoned Res 01
Home Design
- Cottage
- Slab Foundation
- Wood Walls
- Metal Roof
Interior Spaces
- 800 Sq Ft Home
- 2-Story Property
- Open Floorplan
- Cathedral Ceiling
- Insulated Windows
- Insulated Doors
- Utility Room
- Wood Flooring
- Crawl Space
Kitchen
- Stove
- Kitchen Island
Bedrooms and Bathrooms
- 2 Bedrooms
- Main Floor Bedroom
- Bathroom on Main Level
- 1 Full Bathroom
Parking
- 2 Car Detached Garage
- Gravel Driveway
Eco-Friendly Details
- Green Built Homes
Outdoor Features
- Pond
- Deck
- Covered Patio or Porch
- Outdoor Storage
Utilities
- Heating System Uses Propane
- Power Generator
- Propane Water Heater
- Septic System
- Internet Available
Listing and Financial Details
- Assessor Parcel Number 196.-3-2
Map
Home Values in the Area
Average Home Value in this Area
Tax History
| Year | Tax Paid | Tax Assessment Tax Assessment Total Assessment is a certain percentage of the fair market value that is determined by local assessors to be the total taxable value of land and additions on the property. | Land | Improvement |
|---|---|---|---|---|
| 2024 | $644 | $16,500 | $16,500 | $0 |
| 2023 | $613 | $16,500 | $16,500 | $0 |
| 2022 | $562 | $16,500 | $16,500 | $0 |
| 2021 | $562 | $16,500 | $16,500 | $0 |
| 2020 | $565 | $16,500 | $16,500 | $0 |
| 2019 | $551 | $16,500 | $16,500 | $0 |
| 2018 | $550 | $16,500 | $16,500 | $0 |
| 2017 | $548 | $16,500 | $16,500 | $0 |
| 2016 | $550 | $16,500 | $16,500 | $0 |
| 2015 | -- | $16,500 | $16,500 | $0 |
| 2014 | -- | $16,500 | $16,500 | $0 |
Property History
| Date | Event | Price | Change | Sq Ft Price |
|---|---|---|---|---|
| 07/03/2025 07/03/25 | For Sale | $329,900 | -- | $412 / Sq Ft |
Purchase History
| Date | Type | Sale Price | Title Company |
|---|---|---|---|
| Warranty Deed | -- | -- |
Similar Home in North Bangor, NY
Source: St. Lawrence County Board of REALTORS®
MLS Number: 51552
APN: 162800-196-000-0003-002-000-0000
- 0 Everton Rd
- 1508 County Route 14
- 303 Trim Hill Rd
- 48 Twin Ponds Preserve
- 45 Twin Ponds Preserve
- 192 Wiley Rd
- 20 Twin Ponds Preserve
- 98 Chase Rd
- 405 Church St
- 0 Niles Rd
- 00 Niles Rd Unit E
- 26 Old Route 72
- 585 Trim Rd
- 33 Twin Ponds Preserve
- 00 Palmer Rd
- 1336 State Route 11b
- 59 Spring St
- 20 Church St
- 103 Doug Smith Rd
- 0 W St Ann St W Unit 203644






