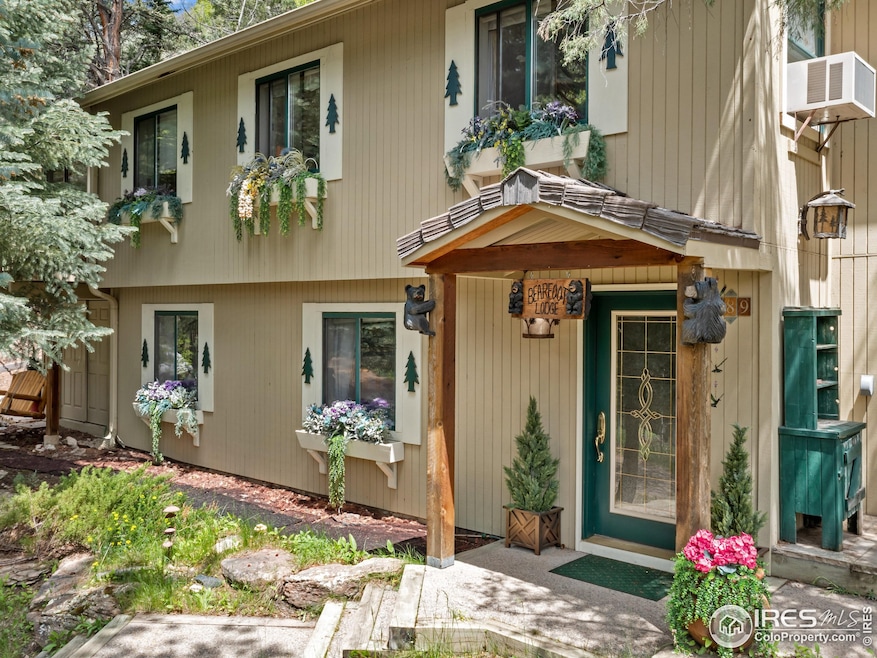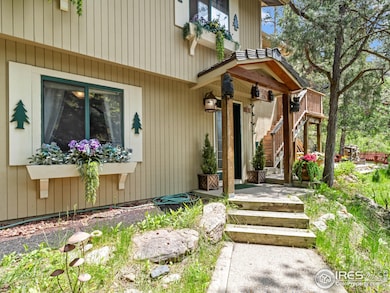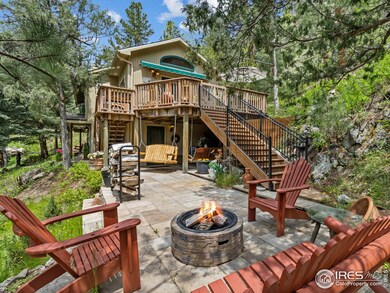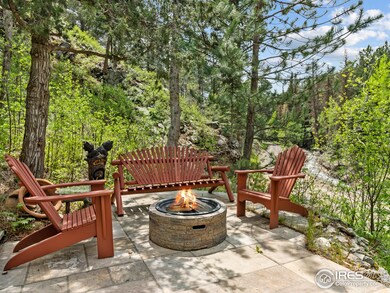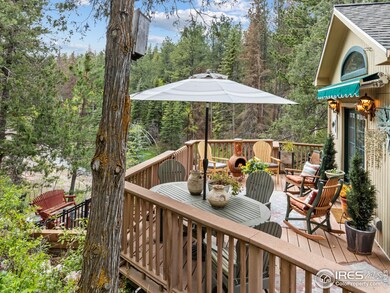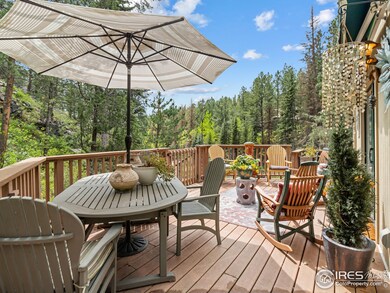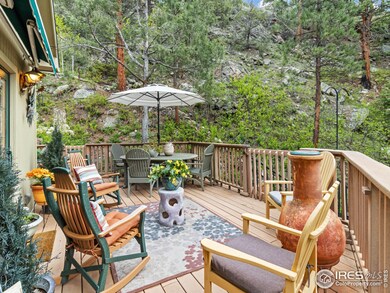
189 Fishermans Ln Glen Haven, CO 80532
Estimated payment $4,462/month
Highlights
- Spa
- Chalet
- Stream or River on Lot
- Open Floorplan
- Deck
- Wooded Lot
About This Home
Stunning Mountain Chalet with Stream Views on 7 Acres, nestled in the heart of nature, this 3-bedroom, 2-bathroom chalet offers a serene retreat on over 7 acres, divided into three parcels-providing potential for future development or investment. Key Features: Gourmet Kitchen - Skylights brighten the space, showcasing custom maple cabinetry and granite countertops with a spacious island. Warm & Inviting Living Room - Gather around the cozy Vermont Casting wood stove, perfect for chilly evenings. Spacious Master Suite w/ ensuite study - Accented with pine tongue & groove walls, rustic log furniture, a private deck, and a luxurious 5-piece en-suite bath. Scenic Outdoor Spaces - Multiple decks and patios overlook the meandering stream, offering peaceful views and relaxation. With picturesque surroundings and modern conveniences, this home is the perfect blend of seclusion and accessibility, ideal for those seeking tranquility in the mountains.
Home Details
Home Type
- Single Family
Est. Annual Taxes
- $3,051
Year Built
- Built in 1980
Lot Details
- 7.36 Acre Lot
- Dirt Road
- Rock Outcropping
- Steep Slope
- Wooded Lot
- Landscaped with Trees
- Property is zoned FO
HOA Fees
- $58 Monthly HOA Fees
Home Design
- Chalet
- Wood Frame Construction
- Composition Roof
- Composition Shingle
Interior Spaces
- 2,349 Sq Ft Home
- 2-Story Property
- Open Floorplan
- Partially Furnished
- Bar Fridge
- Cathedral Ceiling
- Ceiling Fan
- Skylights
- Free Standing Fireplace
- Double Pane Windows
- Window Treatments
- Living Room with Fireplace
- Dining Room
- Home Office
- Fire and Smoke Detector
- Property Views
Kitchen
- Electric Oven or Range
- Microwave
- Dishwasher
- Kitchen Island
- Disposal
Flooring
- Wood
- Carpet
Bedrooms and Bathrooms
- 3 Bedrooms
- Spa Bath
Laundry
- Laundry on main level
- Dryer
- Washer
Outdoor Features
- Spa
- Stream or River on Lot
- Deck
- Patio
Schools
- Estes Park Elementary And Middle School
- Estes Park High School
Utilities
- Cooling System Mounted To A Wall/Window
- Forced Air Zoned Heating System
- Wall Furnace
- Baseboard Heating
- Propane
- Water Softener is Owned
- Septic Tank
- Septic System
- High Speed Internet
- Satellite Dish
Additional Features
- Low Pile Carpeting
- Green Energy Fireplace or Wood Stove
Listing and Financial Details
- Assessor Parcel Number R0535788
Community Details
Overview
- Association fees include snow removal, management
- Retreat Landowners Association, Phone Number (970) 586-9519
- Retreat 2 Subdivision
Recreation
- Hiking Trails
Map
Home Values in the Area
Average Home Value in this Area
Tax History
| Year | Tax Paid | Tax Assessment Tax Assessment Total Assessment is a certain percentage of the fair market value that is determined by local assessors to be the total taxable value of land and additions on the property. | Land | Improvement |
|---|---|---|---|---|
| 2025 | $3,051 | $48,327 | $6,030 | $42,297 |
| 2024 | $3,015 | $48,327 | $6,030 | $42,297 |
| 2022 | $1,055 | $14,741 | $4,379 | $10,362 |
| 2021 | $1,083 | $15,166 | $4,505 | $10,661 |
| 2020 | $2,646 | $36,480 | $5,649 | $30,831 |
| 2019 | $2,626 | $36,480 | $5,649 | $30,831 |
| 2018 | $2,161 | $29,052 | $3,744 | $25,308 |
| 2017 | $2,173 | $29,052 | $3,744 | $25,308 |
| 2016 | $1,306 | $18,101 | $4,139 | $13,962 |
| 2015 | $1,289 | $18,100 | $4,140 | $13,960 |
| 2014 | $1,367 | $19,760 | $3,820 | $15,940 |
Property History
| Date | Event | Price | List to Sale | Price per Sq Ft |
|---|---|---|---|---|
| 11/05/2025 11/05/25 | Price Changed | $789,000 | -1.1% | $336 / Sq Ft |
| 09/25/2025 09/25/25 | Price Changed | $798,000 | -3.5% | $340 / Sq Ft |
| 07/27/2025 07/27/25 | Price Changed | $827,000 | -3.6% | $352 / Sq Ft |
| 05/25/2025 05/25/25 | For Sale | $858,000 | -- | $365 / Sq Ft |
Purchase History
| Date | Type | Sale Price | Title Company |
|---|---|---|---|
| Warranty Deed | $138,000 | Stewart Title | |
| Quit Claim Deed | -- | -- | |
| Warranty Deed | $115,000 | -- | |
| Warranty Deed | $83,000 | -- |
About the Listing Agent

Hello and welcome to my page. I'm a mom and a Realtor that loves and lives in Estes Park. I love hiking, skiing, rock climbing, and trail running that Estes Park offers right outside my front door! I want to share my amazing mountain town with you. I've lived in Estes since 2013, have been a substitute teacher in the Estes schools and am a board member of the Estes Park Learning Place. I also own short term and long-term rentals in Estes. I come with Twenty-Five (25) years’ experience of
Maria's Other Listings
Source: IRES MLS
MLS Number: 1035556
APN: 26232-07-054
- 84 Copper Hill Rd
- 1102 Miller Fork Rd
- 1035 Streamside Dr
- 0 Miller Fork Rd Unit 1047651
- 575 Bulwark Ridge Dr
- 957 Dunraven Glade Rd
- 317 Dunraven Glade Rd
- 532 Elkridge Dr
- 227 Streamside Dr
- 66 Circle Dr
- 0 Dunraven Glade Rd Unit 1047641
- 10697 County Road 43
- 105 Fox Creek Rd
- 331 Fox Creek Rd
- 7294 County Road 43
- 755 Fox Creek Rd
- 6781 County Road 43
- 163 W Creek Rd
- 12547 County Road 43
- 231 Granite Dr
- 11543 County Road 43
- 76 Devils Cross Rd
- 468 Snow Top Dr
- 1836 Wildfire Rd Unit E202
- 1700 Wildfire Rd Unit 301
- 1768 Wildfire Rd Unit 202
- 1659 High Pine Dr
- 1861 Raven Ave
- 1262 Graves Ave
- 2910 Aspen Dr Unit Walkout Basement Apt.
- 5047 St Andrews Dr
- 3200 Azalea Dr
- 2955 W Stuart St Unit 8
- 4895 Lucerne Ave
- 3005 Ross Dr
- 1942 Pecan St Unit 2
- 1942 Pecan St Unit 4
- 2930 W Stuart St
- 3001-3003 Sumac St Unit 3001
- 2929 Ross Dr S74
