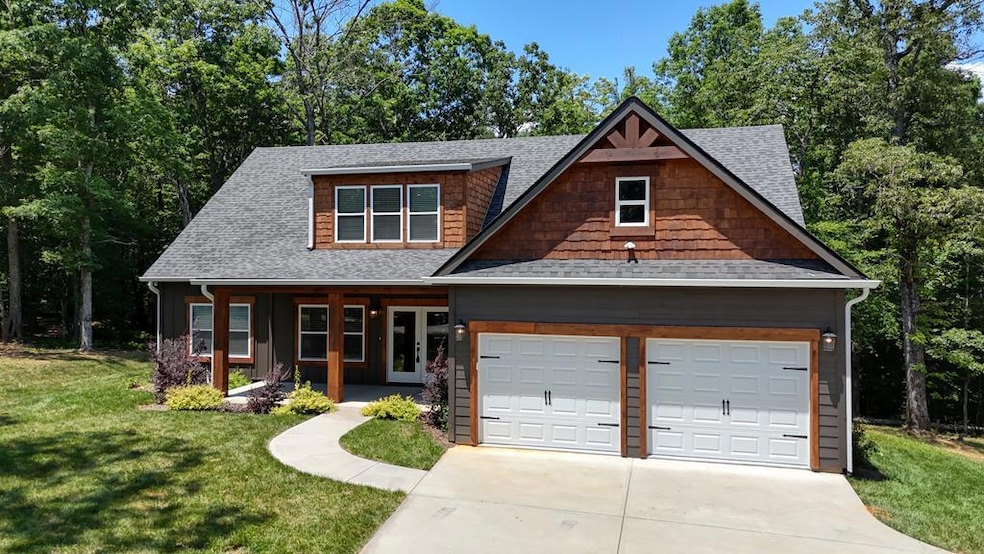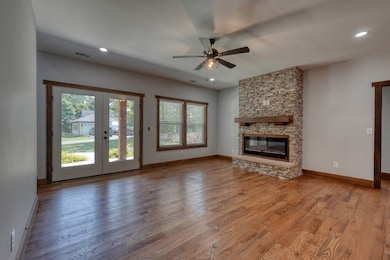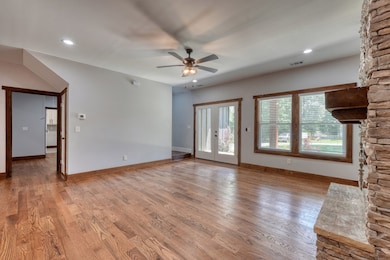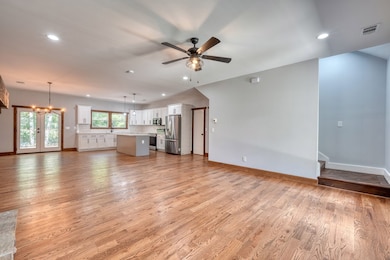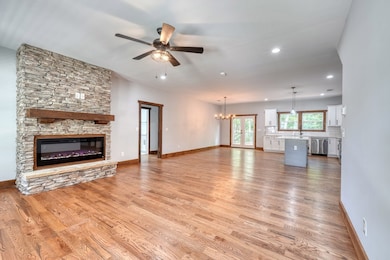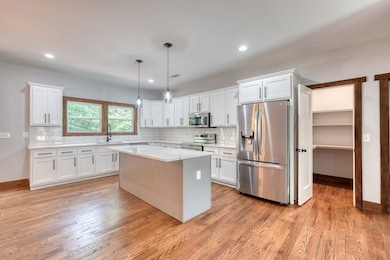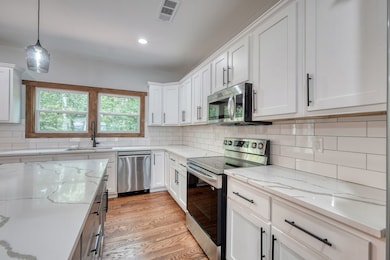189 Fountain Oaks Dr Blairsville, GA 30512
Ivylog NeighborhoodEstimated payment $3,694/month
Highlights
- New Construction
- Mountain View
- Cathedral Ceiling
- Craftsman Architecture
- Deck
- Main Floor Primary Bedroom
About This Home
Welcome to your dream mountain retreat! Perfectly nestled between charming Blairsville and vibrant Blue Ridge, this brand-new 4-bedroom, 3-bath home offers the ideal blend of luxury, comfort, and easy access to all the outdoor adventures, shopping, and dining the area is known for. Inside, you'll find a gorgeous open-concept kitchen perfect for entertaining, and a spacious master suite that feels like a private retreat—complete with a spa-like bath and a large walk-in shower. Need extra space? This home features two oversized bonus/flex rooms that can easily serve as a game room, home theater, office, or gym—the possibilities are endless. Step outside to enjoy a huge back deck overlooking a usable yard—the perfect spot for a firepit, outdoor kitchen, or relaxing lounge area. Whether you're hosting a BBQ or unwinding under the stars, this outdoor space is made for mountain living. Other highlights include easy, level entry, a two-car garage, and high-end finishes throughout. Whether you're searching for a full-time residence, vacation getaway, or investment property, this one checks all the boxes.
Listing Agent
REMAX Town & Country - Blairsville Brokerage Email: 7067458097, mollym@remax.net License #306415 Listed on: 06/27/2025
Home Details
Home Type
- Single Family
Est. Annual Taxes
- $3,228
Year Built
- Built in 2024 | New Construction
Lot Details
- 0.95 Acre Lot
- Level Lot
Home Design
- Craftsman Architecture
- Traditional Architecture
- Frame Construction
- Shingle Roof
Interior Spaces
- 2,700 Sq Ft Home
- 2-Story Property
- Cathedral Ceiling
- Ceiling Fan
- Fireplace
- Vinyl Clad Windows
- Tile Flooring
- Mountain Views
- Laundry on main level
Kitchen
- Range
- Microwave
- Dishwasher
Bedrooms and Bathrooms
- 4 Bedrooms
- Primary Bedroom on Main
- 3 Full Bathrooms
Parking
- Garage
- Open Parking
Outdoor Features
- Deck
Utilities
- Central Heating and Cooling System
- Septic Tank
Community Details
- No Home Owners Association
- Homestead At Sharptop Subdivision
Listing and Financial Details
- Tax Lot 12
- Assessor Parcel Number 023 040 A12
Map
Home Values in the Area
Average Home Value in this Area
Tax History
| Year | Tax Paid | Tax Assessment Tax Assessment Total Assessment is a certain percentage of the fair market value that is determined by local assessors to be the total taxable value of land and additions on the property. | Land | Improvement |
|---|---|---|---|---|
| 2024 | $3,228 | $273,360 | $13,280 | $260,080 |
| 2023 | $203 | $15,280 | $13,280 | $2,000 |
| 2022 | $177 | $13,280 | $13,280 | $0 |
| 2021 | $90 | $5,680 | $5,680 | $0 |
| 2020 | $161 | $8,500 | $8,500 | $0 |
| 2019 | $152 | $8,500 | $8,500 | $0 |
| 2018 | $149 | $8,500 | $8,500 | $0 |
| 2017 | $149 | $8,500 | $8,500 | $0 |
| 2016 | $149 | $8,500 | $8,500 | $0 |
| 2015 | $151 | $8,500 | $8,500 | $0 |
| 2013 | -- | $8,500 | $8,500 | $0 |
Property History
| Date | Event | Price | List to Sale | Price per Sq Ft |
|---|---|---|---|---|
| 11/18/2025 11/18/25 | For Sale | $635,000 | -2.3% | $235 / Sq Ft |
| 10/22/2025 10/22/25 | Price Changed | $649,900 | -3.0% | $241 / Sq Ft |
| 10/14/2025 10/14/25 | Price Changed | $670,000 | -1.5% | $248 / Sq Ft |
| 09/30/2025 09/30/25 | Price Changed | $680,000 | -0.7% | $252 / Sq Ft |
| 06/27/2025 06/27/25 | For Sale | $685,000 | -- | $254 / Sq Ft |
Purchase History
| Date | Type | Sale Price | Title Company |
|---|---|---|---|
| Warranty Deed | $37,500 | -- | |
| Deed | $35,000 | -- | |
| Deed | $23,900 | -- |
Source: Northeast Georgia Board of REALTORS®
MLS Number: 416820
APN: 023-040-A12
- LOT 48 Laurel Brooke
- 20 AC Odom Rd
- 20 Acres Odom Rd
- 542 Sharp Top Cir
- 763 Sharp Top Cir
- 70 Martys Dr
- LOT 32 Byers Rd
- LT 32 Byers Rd
- Lot 25 Byers Rd
- 308 Mystic Ridge
- LT 74 Ridgecrest Dr
- 159 Apple Blossom Rd
- Lot 8 Old Birch Ct
- LOT13 Sour Apple Ln
- LOT13 Sour Apple Ln Unit 13
- 510 Ridgecrest Dr
- 1214 John Abernathy Rd
- LT 51 Riverside On Lk Nott
- 82 Fountain Oaks Dr
- 328 Sharp Top Cir
- 88 Steelaway Ln
- 3739 Pat Colwell Rd
- 921 Ridge Peak View
- 121 Redbird Dr
- 2196 Murphy Hwy
- 12293 Old Highway 76
- 451 Cobb Mountain Rd
- 4050 Henson Rd Unit ID1302844P
- 69 Plantation S
- LT 62 Waterside Blue Ridge
- 35 Mountain Meadows Cir
- 1519 Tipton Springs Rd
- 911 Summit Way
- 182 Majestic Ln
- 66 Evening Shadows Rd Unit ID1269722P
- 376 Crestview Dr
- 155 April Ln
- 120 Hummingbird Way Unit ID1282660P
