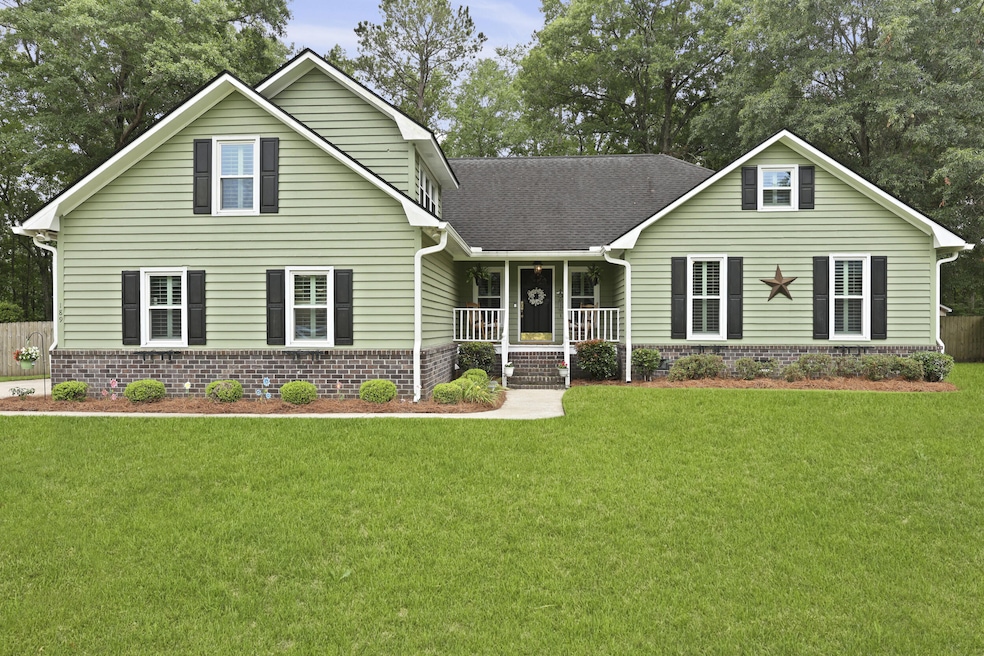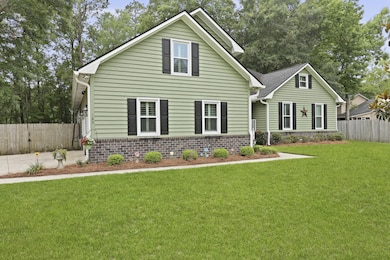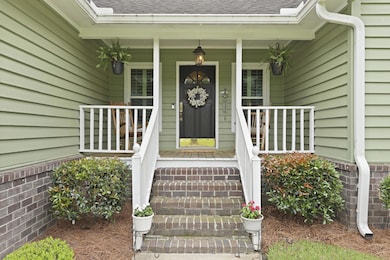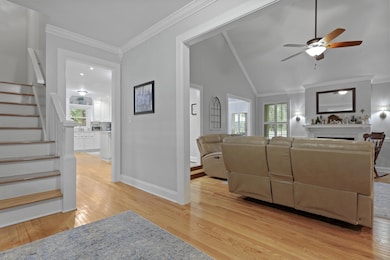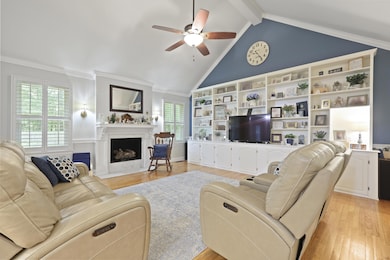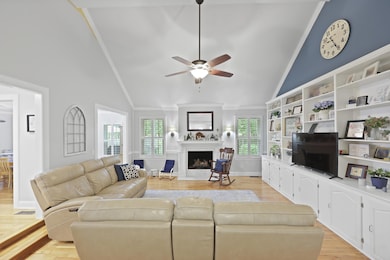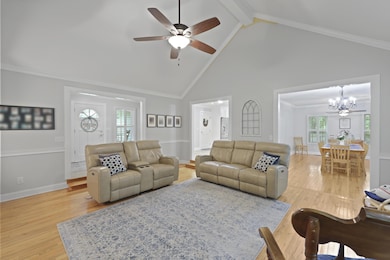
189 Fox Chase Dr Goose Creek, SC 29445
Highlights
- 0.4 Acre Lot
- Cathedral Ceiling
- Bonus Room
- Deck
- Wood Flooring
- Great Room
About This Home
As of July 2025Welcome to this beautifully updated home, ideally situated on an expansive, nearly half-acre lot in a peaceful cul-de-sac, boasting mature trees and nature's tranquility. Located in a highly desirable community with scenic trails, parks, swimming pools and green spaces for recreation, this home offers the perfect blend of privacy and neighborhood charm. Inside, you'll find gleaming wood floors, elegant crown molding, and soaring vaulted ceilings that create a spacious and inviting atmosphere. The updated kitchen is a chef's delight, featuring stainless steel appliances, ample storage, and a cozy breakfast bar with custom lighting- all with views that may surprise you.As you sip your morning coffee at the kitchen window, you might even catch a glimpse of local wildlife, such as deer or fox.
The living area boasts a warm fireplace and stylish built-ins, while plantation blinds and abundant storage add comfort and function throughout the home. The attic is partially finished and has endless possibilities.
Step outside into your private backyard oasis- a perfect space for relaxing, entertaining, or simply enjoying the peaceful surroundings. Enjoy the convenience of being just minutes from several grocery stores and restaurants!
Don't miss this rare opportunity to own a home that combines timeless charm, modern updates, and a connection to nature. Schedule your private tour today!
Last Agent to Sell the Property
Realty ONE Group Coastal License #125509 Listed on: 05/29/2025

Home Details
Home Type
- Single Family
Est. Annual Taxes
- $1,649
Year Built
- Built in 1988
Lot Details
- 0.4 Acre Lot
- Cul-De-Sac
- Privacy Fence
HOA Fees
- $46 Monthly HOA Fees
Parking
- 2 Car Garage
- Garage Door Opener
Home Design
- Architectural Shingle Roof
- Wood Siding
Interior Spaces
- 2,144 Sq Ft Home
- 1-Story Property
- Smooth Ceilings
- Cathedral Ceiling
- Ceiling Fan
- Wood Burning Fireplace
- Gas Log Fireplace
- Thermal Windows
- Insulated Doors
- Great Room
- Family Room
- Living Room with Fireplace
- Formal Dining Room
- Bonus Room
- Crawl Space
Kitchen
- Eat-In Kitchen
- Electric Range
- Microwave
- Dishwasher
- Disposal
Flooring
- Wood
- Ceramic Tile
Bedrooms and Bathrooms
- 4 Bedrooms
- Walk-In Closet
- 2 Full Bathrooms
Outdoor Features
- Deck
Schools
- Westview Elementary And Middle School
- Stratford High School
Utilities
- Central Air
- Heat Pump System
Community Details
Overview
- Crowfield Plantation Subdivision
Recreation
- Tennis Courts
- Community Pool
- Park
- Trails
Ownership History
Purchase Details
Home Financials for this Owner
Home Financials are based on the most recent Mortgage that was taken out on this home.Purchase Details
Home Financials for this Owner
Home Financials are based on the most recent Mortgage that was taken out on this home.Similar Homes in Goose Creek, SC
Home Values in the Area
Average Home Value in this Area
Purchase History
| Date | Type | Sale Price | Title Company |
|---|---|---|---|
| Deed | $435,000 | None Listed On Document | |
| Deed | $435,000 | None Listed On Document | |
| Deed | $295,000 | Southeastern Title Company |
Mortgage History
| Date | Status | Loan Amount | Loan Type |
|---|---|---|---|
| Open | $210,000 | New Conventional | |
| Closed | $210,000 | New Conventional | |
| Previous Owner | $280,250 | New Conventional | |
| Previous Owner | $105,000 | New Conventional | |
| Previous Owner | $75,000 | Credit Line Revolving | |
| Previous Owner | $48,000 | New Conventional | |
| Previous Owner | $25,000 | Credit Line Revolving | |
| Previous Owner | $20,000 | Credit Line Revolving | |
| Previous Owner | $10,000 | Credit Line Revolving | |
| Previous Owner | $55,000 | Unknown |
Property History
| Date | Event | Price | Change | Sq Ft Price |
|---|---|---|---|---|
| 07/02/2025 07/02/25 | Sold | $435,000 | 0.0% | $203 / Sq Ft |
| 05/29/2025 05/29/25 | For Sale | $435,000 | +47.5% | $203 / Sq Ft |
| 10/06/2020 10/06/20 | Sold | $295,000 | +1.7% | $138 / Sq Ft |
| 08/28/2020 08/28/20 | Pending | -- | -- | -- |
| 06/30/2020 06/30/20 | For Sale | $289,990 | -- | $135 / Sq Ft |
Tax History Compared to Growth
Tax History
| Year | Tax Paid | Tax Assessment Tax Assessment Total Assessment is a certain percentage of the fair market value that is determined by local assessors to be the total taxable value of land and additions on the property. | Land | Improvement |
|---|---|---|---|---|
| 2025 | $1,649 | $326,255 | $59,192 | $267,063 |
| 2024 | $1,649 | $13,051 | $2,368 | $10,683 |
| 2023 | $1,649 | $13,051 | $2,368 | $10,683 |
| 2022 | $1,628 | $11,348 | $2,112 | $9,236 |
| 2021 | $5,344 | $7,580 | $1,688 | $5,888 |
| 2020 | $967 | $7,576 | $1,688 | $5,888 |
| 2019 | $921 | $7,576 | $1,688 | $5,888 |
| 2018 | $812 | $6,588 | $1,400 | $5,188 |
| 2017 | $806 | $6,588 | $1,400 | $5,188 |
| 2016 | $812 | $6,590 | $1,400 | $5,190 |
| 2015 | $996 | $6,590 | $1,400 | $5,190 |
| 2014 | $940 | $6,590 | $1,400 | $5,190 |
| 2013 | -- | $6,590 | $1,400 | $5,190 |
Agents Affiliated with this Home
-
Jennifer Kosman
J
Seller's Agent in 2025
Jennifer Kosman
Realty ONE Group Coastal
(843) 259-7953
2 in this area
20 Total Sales
-
Rhonda Douglas
R
Buyer's Agent in 2025
Rhonda Douglas
ERA Wilder Realty, Inc
(843) 718-2450
2 in this area
25 Total Sales
-
Drew Sineath

Seller's Agent in 2020
Drew Sineath
Carolina One Real Estate
(843) 574-3150
64 in this area
238 Total Sales
-
Jeff Cook

Buyer's Agent in 2020
Jeff Cook
Jeff Cook Real Estate LPT Realty
(843) 270-2280
167 in this area
2,220 Total Sales
Map
Source: CHS Regional MLS
MLS Number: 25014759
APN: 243-07-05-008
- 108 Williamsburg Ct
- 414 Birch Ave
- 126 Alston Cir
- 216 Holly Ave
- 130 Shropshire St
- 18 Rudwick Cir Unit 18
- 117 Berringer Dr
- 301 Farm Rd
- 19 Rudwick Cir Unit 19
- 100 Conset Bay Ct
- 208 Janice St
- 201 Commons Way
- 105 Commons Way
- 111 Downing Ct
- 109 Tattingstone Way
- 18 Indigo Ln
- 100 Lexington Place
- 58 Indigo Ln
- 102 Lexington Place
- 0 Carolina Ave Unit 24013885
