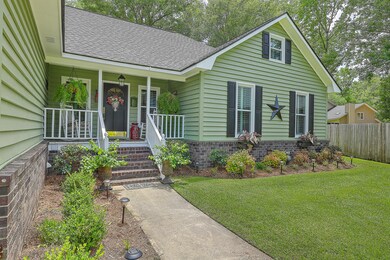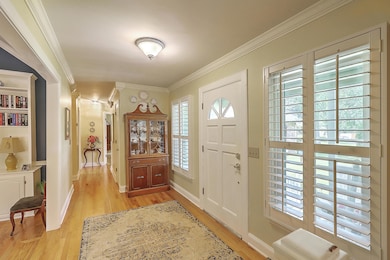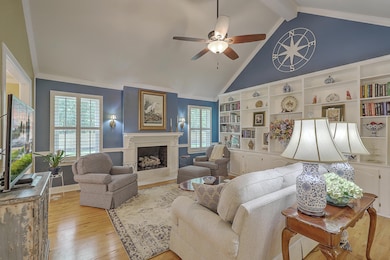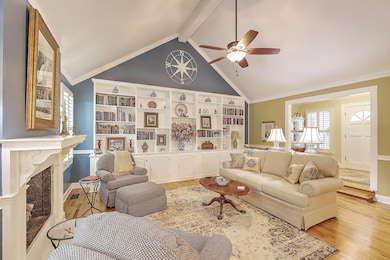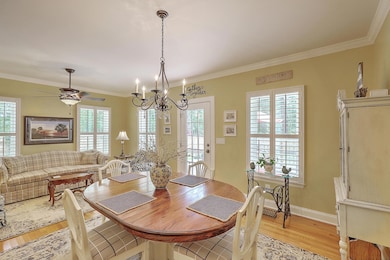
189 Fox Chase Dr Goose Creek, SC 29445
Highlights
- Golf Course Community
- Deck
- Wood Flooring
- 0.4 Acre Lot
- Cathedral Ceiling
- Bonus Room
About This Home
As of October 2020Welcome home to 189 Fox Chase Drive in Crowfield Plantation. As you approach you will notice the nicely landscaped yard and welcoming front porch. Once entered you will notice the beautiful wood flooring throughout with the exception of the bathrooms that have tile flooring. The stepdown great room has a fireplace, bookshelves with cabinets and a cathedral ceiling with a ceiling fan. The light fresh kitchen offers tons of white cabinets with crown molding, a breakfast bar with a beautiful pendant light, and tile backsplash. Other features are stainless appliances to include a smooth top range, a built-in microwave and a dishwasher. The dining/family room offers crown molding, a beautiful chandelier light and a ceiling fan. The master suite features a cathedral ceiling with crown molding and a ceiling fan, plus a vanity area with a built-in makeup area, an updated light feature and recess lighting. The bathroom offers tile flooring and a large shower. You will also find two additional bedrooms with crown molding and ceiling fans. The fourth bedroom/frog offers dual ceiling fans. You will find a huge deck with a custom railing in the peaceful, park-like setting backyard. That also includes a sidewalk, a wood fence and beautiful landscaping. Crowfield is a great community with a great neighborhood online network that allows neighbors to share information as well as other updates and social events. Amenities include: Golf, Pool, Tennis Courts, Play Parks, and Walking/Biking Trails. Plus convenient to restaurants, shopping and medical offices.
Last Agent to Sell the Property
Carolina One Real Estate License #26590 Listed on: 06/30/2020

Home Details
Home Type
- Single Family
Est. Annual Taxes
- $1,649
Year Built
- Built in 1988
Lot Details
- 0.4 Acre Lot
- Cul-De-Sac
- Privacy Fence
Parking
- 2 Car Garage
- Garage Door Opener
Home Design
- Architectural Shingle Roof
- Wood Siding
Interior Spaces
- 2,144 Sq Ft Home
- 1-Story Property
- Smooth Ceilings
- Cathedral Ceiling
- Ceiling Fan
- Gas Log Fireplace
- Thermal Windows
- Insulated Doors
- Family Room with Fireplace
- Great Room
- Formal Dining Room
- Bonus Room
- Crawl Space
- Eat-In Kitchen
Flooring
- Wood
- Ceramic Tile
Bedrooms and Bathrooms
- 4 Bedrooms
- Walk-In Closet
- 2 Full Bathrooms
Outdoor Features
- Deck
Schools
- Westview Elementary And Middle School
- Stratford High School
Utilities
- Central Air
- Heat Pump System
Community Details
Overview
- Hunters Wood Subdivision
Recreation
- Golf Course Community
- Tennis Courts
- Community Pool
- Park
- Trails
Ownership History
Purchase Details
Home Financials for this Owner
Home Financials are based on the most recent Mortgage that was taken out on this home.Similar Homes in Goose Creek, SC
Home Values in the Area
Average Home Value in this Area
Purchase History
| Date | Type | Sale Price | Title Company |
|---|---|---|---|
| Deed | $295,000 | Southeastern Title Company |
Mortgage History
| Date | Status | Loan Amount | Loan Type |
|---|---|---|---|
| Open | $280,250 | New Conventional | |
| Previous Owner | $105,000 | New Conventional | |
| Previous Owner | $75,000 | Credit Line Revolving | |
| Previous Owner | $48,000 | New Conventional | |
| Previous Owner | $25,000 | Credit Line Revolving | |
| Previous Owner | $20,000 | Credit Line Revolving | |
| Previous Owner | $10,000 | Credit Line Revolving | |
| Previous Owner | $55,000 | Unknown |
Property History
| Date | Event | Price | Change | Sq Ft Price |
|---|---|---|---|---|
| 05/29/2025 05/29/25 | For Sale | $435,000 | +47.5% | $203 / Sq Ft |
| 10/06/2020 10/06/20 | Sold | $295,000 | +1.7% | $138 / Sq Ft |
| 08/28/2020 08/28/20 | Pending | -- | -- | -- |
| 06/30/2020 06/30/20 | For Sale | $289,990 | -- | $135 / Sq Ft |
Tax History Compared to Growth
Tax History
| Year | Tax Paid | Tax Assessment Tax Assessment Total Assessment is a certain percentage of the fair market value that is determined by local assessors to be the total taxable value of land and additions on the property. | Land | Improvement |
|---|---|---|---|---|
| 2024 | $1,649 | $326,255 | $59,192 | $267,063 |
| 2023 | $1,649 | $13,051 | $2,368 | $10,683 |
| 2022 | $1,628 | $11,348 | $2,112 | $9,236 |
| 2021 | $5,344 | $7,580 | $1,688 | $5,888 |
| 2020 | $967 | $7,576 | $1,688 | $5,888 |
| 2019 | $921 | $7,576 | $1,688 | $5,888 |
| 2018 | $812 | $6,588 | $1,400 | $5,188 |
| 2017 | $806 | $6,588 | $1,400 | $5,188 |
| 2016 | $812 | $6,590 | $1,400 | $5,190 |
| 2015 | $996 | $6,590 | $1,400 | $5,190 |
| 2014 | $940 | $6,590 | $1,400 | $5,190 |
| 2013 | -- | $6,590 | $1,400 | $5,190 |
Agents Affiliated with this Home
-
Jennifer Kosman
J
Seller's Agent in 2025
Jennifer Kosman
Realty ONE Group Coastal
(843) 259-7953
1 in this area
18 Total Sales
-
Drew Sineath

Seller's Agent in 2020
Drew Sineath
Carolina One Real Estate
(843) 574-3150
70 in this area
248 Total Sales
-
Jeff Cook

Buyer's Agent in 2020
Jeff Cook
Jeff Cook Real Estate LPT Realty
(843) 270-2280
187 in this area
2,400 Total Sales
Map
Source: CHS Regional MLS
MLS Number: 20017775
APN: 243-07-05-008
- 108 Williamsburg Ct
- 303 Holly Ave
- 137 Fox Chase Dr
- 206 Challis Ct
- 102 Challis Ct
- 115 Sully St
- 130 Shropshire St
- 313 Janice St
- 181 Commons Way
- 208 Janice St
- 317 Commons Way
- 158 Commons Way
- 143 Belleplaine Dr
- 209 Pineview Dr
- 201 Commons Way
- 111 Downing Ct
- 113 Saxton Ct
- 141 Bridgecreek Dr
- 210 Ellen St
- 100 Bridgetown Rd Unit 10b

