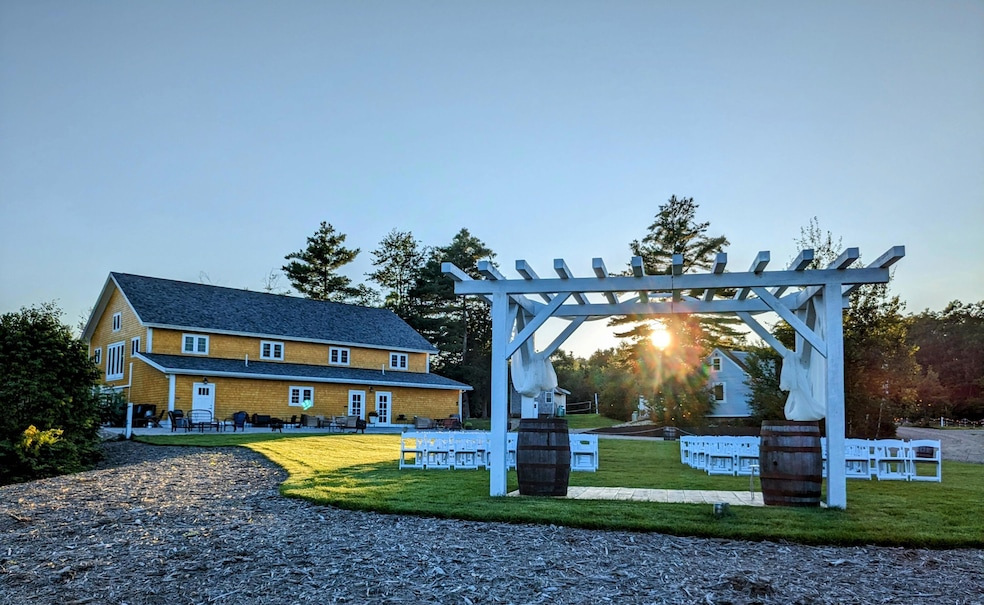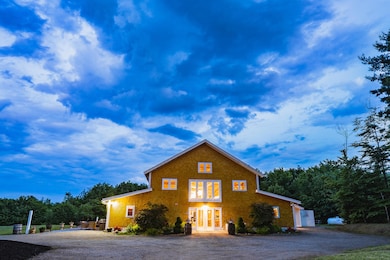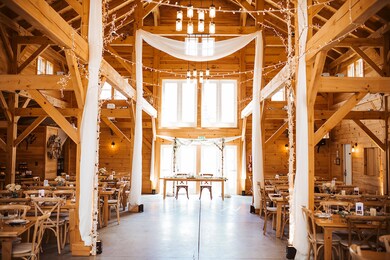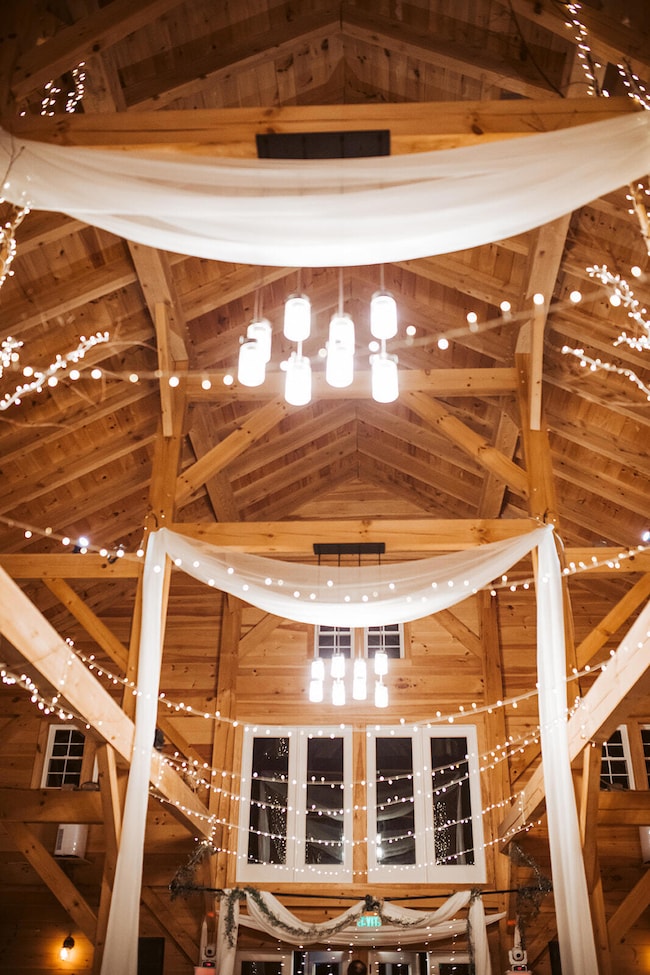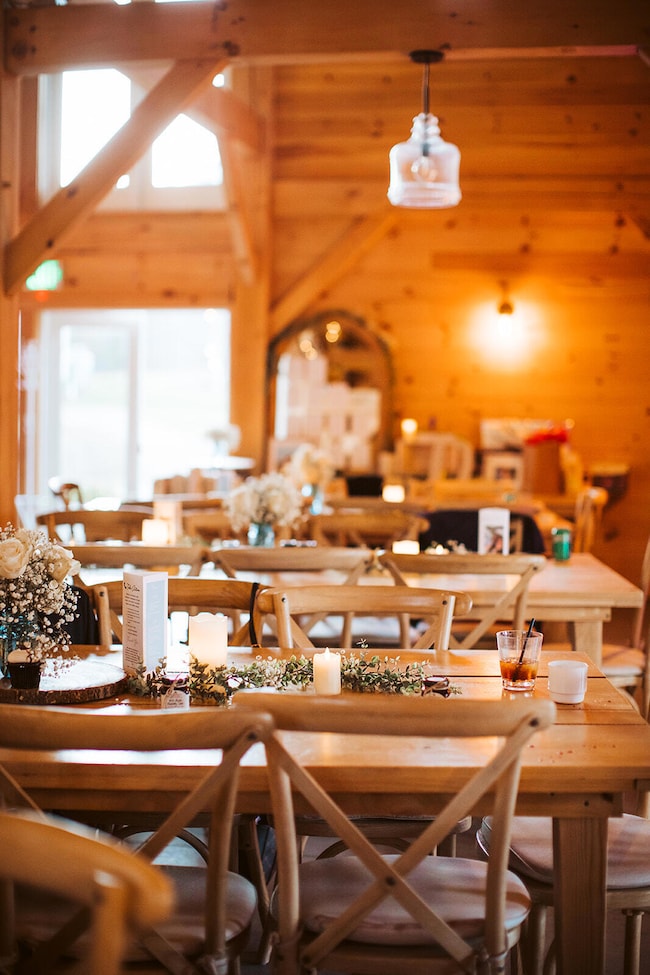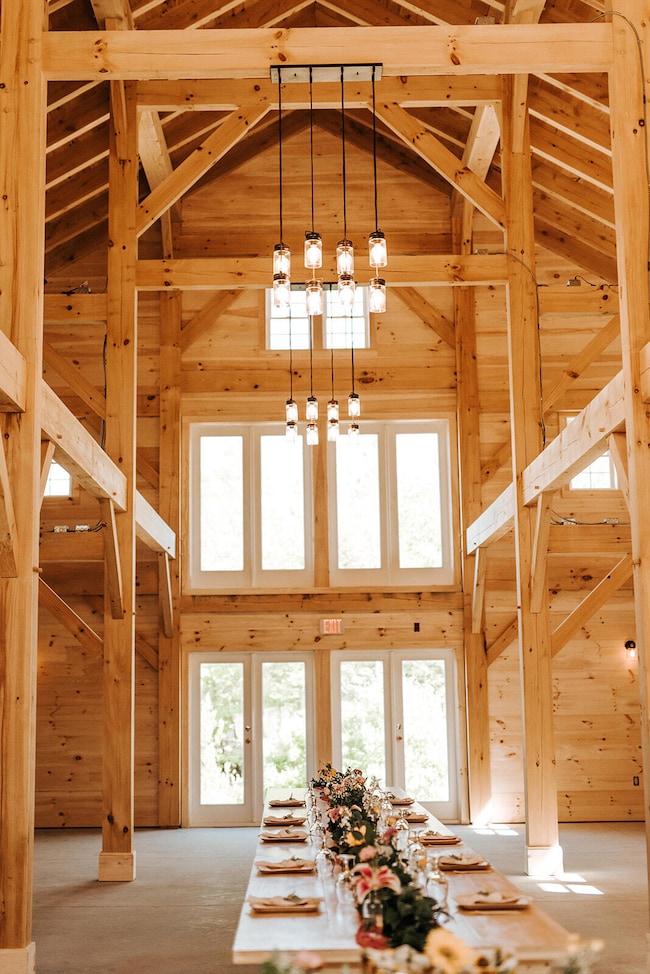189 Hopper Rd Acton, ME 04001
Acton NeighborhoodEstimated payment $8,757/month
Highlights
- Nearby Water Access
- Scenic Views
- Cape Cod Architecture
- Barn
- 10 Acre Lot
- Wooded Lot
About This Home
This beautiful Southern Maine Property is currently being operated as a wedding and event venue, but with multiple buildings totaling 6,200 square feet, it can easily serve as the one-of-a-kind primary residence, private estate, or homestead you've been searching for! You will fall in love with this property's picturesque setting and its meticulously landscaped grounds boasting multiple outdoor recreation areas. Truly a unique offering including Individual cottages: a Cape, Saltbox, and Rec Center that provide 3 full baths, 2 kitchens and a total of 5 bedrooms. An impressive 3,600 square foot Post and Beam barn showcases two large bathrooms with 6 stalls and 4 sinks, a 600 square foot commercial grade kitchen, a built-in bar, and an 1,800 square foot patio. This amazing offering requires 10 acres to be split from a larger parcel, and the split is subject to municipal approval. The larger parcel totals 50 acres, of which is available! This location is within 45 minutes of two major cities: Portsmouth, New Hampshire and Portland, Maine and very close to some of New England's most beautiful lakes and mountain regions - Mousam Lake, Wilson Lake, Square Pond, Lovell Lake, and Great East Lake are all within a short, five-minute drive, and Lake Winnipesaukee and the lure of New Hampshire's White Mountains are also within striking distance. Additional details available upon request. Don't let this opportunity pass!
Last Listed By
Coldwell Banker Realty Brokerage Phone: 207-282-5988 Listed on: 03/09/2025

Home Details
Home Type
- Single Family
Est. Annual Taxes
- $7,873
Year Built
- Built in 2020
Lot Details
- 10 Acre Lot
- Property fronts a private road
- Rural Setting
- Landscaped
- Level Lot
- Wooded Lot
- Property is zoned VT
Property Views
- Scenic Vista
- Woods
Home Design
- Cape Cod Architecture
- Saltbox Architecture
- Post and Beam
- Cottage
- Concrete Foundation
- Pillar, Post or Pier Foundation
- Slab Foundation
- Wood Frame Construction
- Shingle Roof
- Composition Roof
- Wood Siding
- Shingle Siding
- Concrete Perimeter Foundation
Interior Spaces
- 6,200 Sq Ft Home
- Vaulted Ceiling
- Great Room
- Family Room
- Living Room
- Dining Room
- Storage Room
- Laundry Room
- Utility Room
Flooring
- Concrete
- Tile
- Vinyl
Bedrooms and Bathrooms
- 5 Bedrooms
- Main Floor Bedroom
- Shower Only
Parking
- Gravel Driveway
- On-Site Parking
Accessible Home Design
- Bath Modification
- Doors are 36 inches wide or more
- Accessible Approach with Ramp
- Level Entry For Accessibility
Outdoor Features
- Nearby Water Access
- Patio
Farming
- Barn
Utilities
- Air Conditioning
- Multiple cooling system units
- Zoned Heating
- Heating System Uses Propane
- Radiant Heating System
- Heating System Mounted To A Wall or Window
- Baseboard Heating
- Hot Water Heating System
- Generator Hookup
- Power Generator
- Private Water Source
- Well
- Septic System
- Private Sewer
Community Details
- No Home Owners Association
- Community Storage Space
Listing and Financial Details
- Tax Lot 46
- Assessor Parcel Number ACTN-000234-000000-000046
Map
Home Values in the Area
Average Home Value in this Area
Property History
| Date | Event | Price | Change | Sq Ft Price |
|---|---|---|---|---|
| 03/09/2025 03/09/25 | For Sale | $1,450,000 | +262.5% | $234 / Sq Ft |
| 02/13/2025 02/13/25 | For Sale | $400,000 | +207.7% | -- |
| 08/28/2018 08/28/18 | Sold | $130,000 | +0.9% | $163 / Sq Ft |
| 08/01/2018 08/01/18 | Pending | -- | -- | -- |
| 07/11/2018 07/11/18 | For Sale | $128,900 | -- | $161 / Sq Ft |
Source: Maine Listings
MLS Number: 1615724
- 241 Sanborn Rd
- 398 Hopper Rd
- Lot 1 & 3 Sanborn Rd
- TBD Hopper
- 69 Frazier Ln
- Lot 13 Milton Mills Rd
- 1215 Milton Mills Rd
- 84 Covewood Dr
- 159 Loop Rd
- 89 14th St
- 31 Middle Rd
- 57 Patriot Ln
- 35 Middle Rd
- 738 13th St
- 868 W Shore Dr
- 204 Youngs Ridge Rd
- 2047 Lovell Lake Rd
- 638 E Shore Dr
- 1691 Milton Mills Rd
- 17 Hayes Rd
