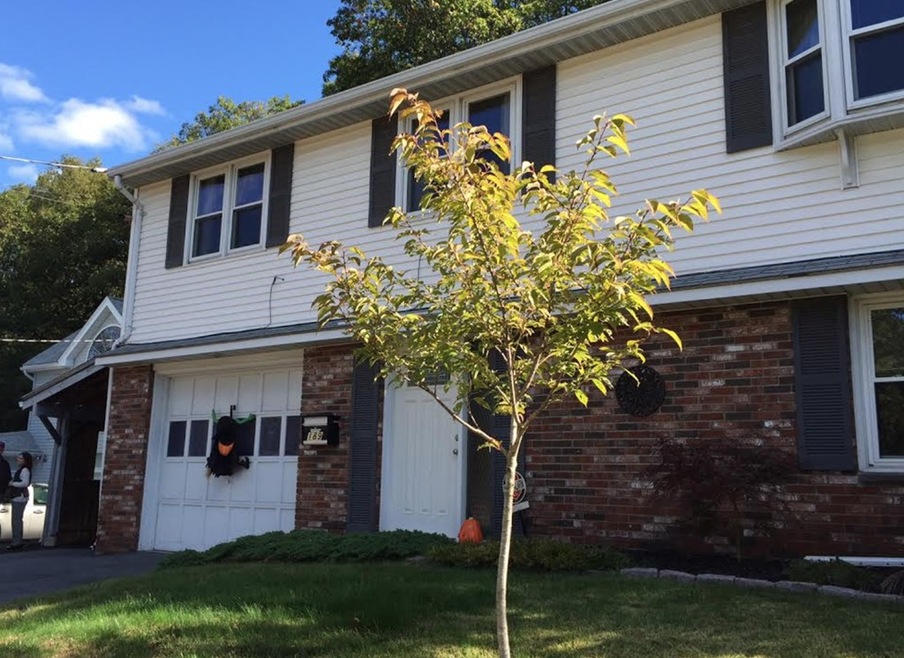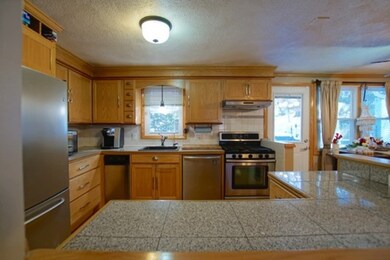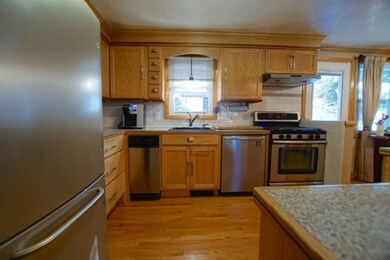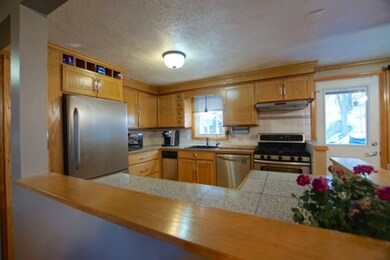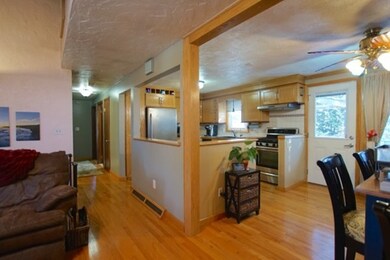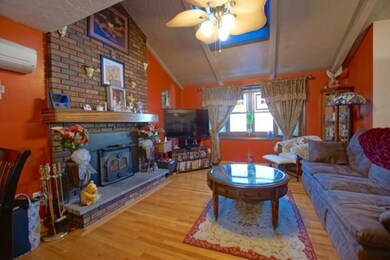
189 Jenness St Lynn, MA 01904
Indian Ridge NeighborhoodHighlights
- Spa
- Wood Flooring
- Garden
- Deck
- Security Service
About This Home
As of November 2019PRICE REDUCTION, seller is motivated. Any and all offers will be reviewed as presented. Open House Saturday & Sunday 11am to 1pm. This Ward 1 raised ranch home offers dynamic space! In-law / flexible living lower level. Open concept living, kitchen, dining area with beautiful hearth & wood burning stove. You will LOVE this kitchen! Top of the line stainless steel appliances, island & custom cabinets with oversized draws. The door off the dining area pulls you toward your large pressure treated & gated back deck, complete with hot tub. Step off your deck to lush gardens & whimsical path to a little unheated getaway cabin. The lower level features your very own laundry room, large family room, bathroom & a 2nd wood burning stove. Down the hall you will find the garage fully insulated & converted into a game room. This room can easily be converted back to a garage if desired. 5 car off street parking plus a car port! Minutes to 128, 95 & Rte.1, Gannon Golf Club, Lynn Woods & Sluice Pond.
Home Details
Home Type
- Single Family
Est. Annual Taxes
- $5,930
Year Built
- Built in 1979
Lot Details
- Garden
- Property is zoned R1
Parking
- 1 Car Garage
Kitchen
- Dishwasher
- Disposal
Flooring
- Wood Flooring
Outdoor Features
- Spa
- Deck
Utilities
- Cooling System Mounted In Outer Wall Opening
- Heating System Uses Gas
- Natural Gas Water Heater
- Cable TV Available
Additional Features
- Basement
Community Details
- Security Service
Ownership History
Purchase Details
Home Financials for this Owner
Home Financials are based on the most recent Mortgage that was taken out on this home.Purchase Details
Home Financials for this Owner
Home Financials are based on the most recent Mortgage that was taken out on this home.Purchase Details
Home Financials for this Owner
Home Financials are based on the most recent Mortgage that was taken out on this home.Purchase Details
Purchase Details
Purchase Details
Similar Homes in the area
Home Values in the Area
Average Home Value in this Area
Purchase History
| Date | Type | Sale Price | Title Company |
|---|---|---|---|
| Not Resolvable | $425,000 | -- | |
| Not Resolvable | $410,000 | -- | |
| Not Resolvable | $300,000 | -- | |
| Deed | $255,500 | -- | |
| Deed | $140,000 | -- | |
| Deed | $165,000 | -- |
Mortgage History
| Date | Status | Loan Amount | Loan Type |
|---|---|---|---|
| Open | $311,000 | Stand Alone Refi Refinance Of Original Loan | |
| Closed | $318,750 | New Conventional | |
| Previous Owner | $376,475 | New Conventional | |
| Previous Owner | $293,788 | FHA | |
| Previous Owner | $294,556 | FHA | |
| Previous Owner | $125,000 | No Value Available | |
| Previous Owner | $15,000 | No Value Available | |
| Previous Owner | $104,000 | No Value Available |
Property History
| Date | Event | Price | Change | Sq Ft Price |
|---|---|---|---|---|
| 11/15/2019 11/15/19 | Sold | $425,000 | +1.6% | $250 / Sq Ft |
| 10/08/2019 10/08/19 | Pending | -- | -- | -- |
| 09/25/2019 09/25/19 | For Sale | $418,500 | 0.0% | $246 / Sq Ft |
| 08/14/2019 08/14/19 | Pending | -- | -- | -- |
| 08/07/2019 08/07/19 | For Sale | $418,500 | +2.1% | $246 / Sq Ft |
| 03/16/2018 03/16/18 | Sold | $410,000 | -1.2% | $239 / Sq Ft |
| 01/21/2018 01/21/18 | Pending | -- | -- | -- |
| 01/16/2018 01/16/18 | Price Changed | $415,000 | -2.4% | $242 / Sq Ft |
| 01/03/2018 01/03/18 | For Sale | $425,000 | +41.7% | $248 / Sq Ft |
| 12/07/2015 12/07/15 | Sold | $300,000 | -1.6% | $244 / Sq Ft |
| 10/16/2015 10/16/15 | Pending | -- | -- | -- |
| 10/07/2015 10/07/15 | Price Changed | $305,000 | -1.3% | $248 / Sq Ft |
| 09/22/2015 09/22/15 | For Sale | $309,000 | -- | $251 / Sq Ft |
Tax History Compared to Growth
Tax History
| Year | Tax Paid | Tax Assessment Tax Assessment Total Assessment is a certain percentage of the fair market value that is determined by local assessors to be the total taxable value of land and additions on the property. | Land | Improvement |
|---|---|---|---|---|
| 2025 | $5,930 | $572,400 | $216,000 | $356,400 |
| 2024 | $5,742 | $545,300 | $214,600 | $330,700 |
| 2023 | $5,722 | $513,200 | $224,800 | $288,400 |
| 2022 | $5,272 | $424,100 | $189,200 | $234,900 |
| 2021 | $5,271 | $404,500 | $161,800 | $242,700 |
| 2020 | $5,404 | $403,300 | $154,200 | $249,100 |
| 2019 | $5,114 | $357,600 | $145,700 | $211,900 |
| 2018 | $5,031 | $332,100 | $146,700 | $185,400 |
| 2017 | $4,785 | $306,700 | $137,700 | $169,000 |
| 2016 | $4,650 | $287,400 | $128,900 | $158,500 |
| 2015 | $4,449 | $265,600 | $120,900 | $144,700 |
Agents Affiliated with this Home
-
Susan Callahan
S
Seller's Agent in 2019
Susan Callahan
Berkshire Hathaway HomeServices Commonwealth Real Estate
(617) 510-1643
4 Total Sales
-
George Ubaha

Buyer's Agent in 2019
George Ubaha
Real Broker MA, LLC
(857) 234-7737
27 Total Sales
-
Katie DiVirgilio

Seller's Agent in 2018
Katie DiVirgilio
(617) 285-9847
8 in this area
302 Total Sales
-
Donna Geihe

Buyer's Agent in 2018
Donna Geihe
Laer Realty
(617) 549-2670
54 Total Sales
-
R
Seller's Agent in 2015
Ryan Snow Real Estate Team
Keller Williams Realty Evolution
-
B
Buyer's Agent in 2015
Brenda Gansenberg
Keller Williams Realty Evolution
Map
Source: MLS Property Information Network (MLS PIN)
MLS Number: 72267502
APN: LYNN-000075-000083-000034
- 159 Jenness St
- 50 Savory St Unit 50
- 121 Lynnfield St
- 251 Lynnfield St
- 215 Lynnfield St
- 10 Mayfair St
- 237 Broadway
- 8 Wendy Way
- 9 Wendy Way
- 60 Lynnfield St
- 22 Euclid Rd
- 14 Piedmont St
- 67 Conomo Ave
- 70 Mayfair St
- 45 Cowdrey Ave
- 332 Lynnfield St
- 333 Lynnfield St
- 1 Norwood Ave
- 5 Hillside Ave
- 358 Broadway Unit 20
