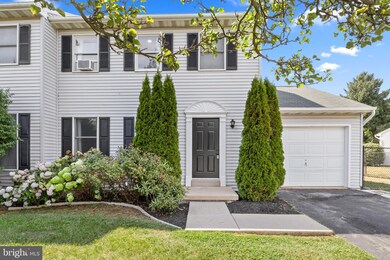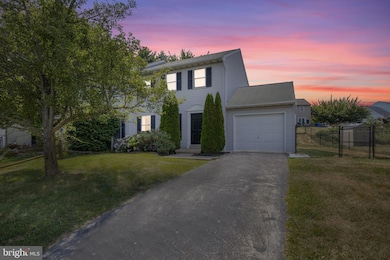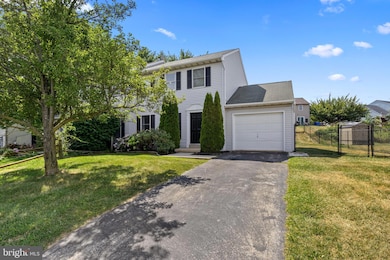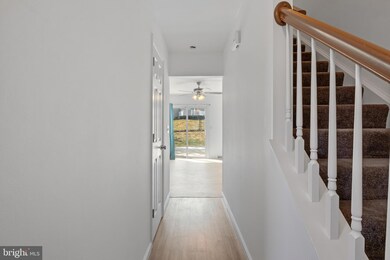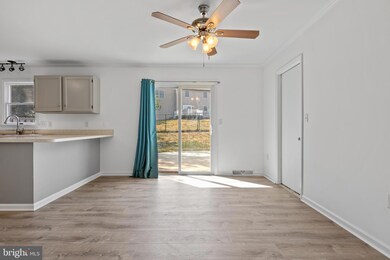
189 Jonathan Way N Red Lion, PA 17356
Highlights
- Colonial Architecture
- Deck
- 1 Car Direct Access Garage
- Dallastown Area Senior High School Rated A-
- No HOA
- Family Room Off Kitchen
About This Home
As of August 2024Welcome to this charming home nestled on a spacious lot in Dallastown Area schools! This inviting 3 bedroom, 1.5 bath semi-detached residence offers both comfort and convenience in an ideal location. Located within walking distance to shopping, dining, and other amenities, and just a 10-minute drive to I-83, this home combines the tranquility of suburban living with the convenience of easy access to major routes.
Step inside to discover the modern appeal of luxury vinyl plank (LVP) flooring throughout the first floor, complemented by freshly painted cabinets in the kitchen. The spacious kitchen features ample cabinet and counter space, complete with a convenient breakfast bar area. The sliding glass door will lead you out to the back deck and fully fenced in backyard, ideal for outdoor gatherings and pets.
Off of the kitchen in the front of the home is a cozy living room, perfect for relaxation after a long day. To complete this level, you'll also find a half bath for added convenience.
The attached 1 car garage is oversized and includes additional storage space, with plenty of room for parking in the driveway or on the street.
Upstairs, three comfortable bedrooms await, each offering ample closet space. A full bathroom with a tub shower completes the upper level.
The fully finished basement adds versatility to the home, serving as a bonus room or den, with walkout stairs and bilco doors providing easy access to the back yard.
Don't miss out on the opportunity to make this adorable home yours! Schedule a showing today and envision yourself living in this delightful space.
Last Agent to Sell the Property
Iron Valley Real Estate of York County License #RS346653 Listed on: 07/10/2024

Townhouse Details
Home Type
- Townhome
Est. Annual Taxes
- $3,887
Year Built
- Built in 1989
Lot Details
- 6,347 Sq Ft Lot
- East Facing Home
- Chain Link Fence
- Sloped Lot
- Cleared Lot
- Back Yard Fenced and Side Yard
Parking
- 1 Car Direct Access Garage
- 2 Driveway Spaces
- Oversized Parking
- Parking Storage or Cabinetry
- Front Facing Garage
Home Design
- Semi-Detached or Twin Home
- Colonial Architecture
- Block Foundation
- Asphalt Roof
- Aluminum Siding
- Vinyl Siding
Interior Spaces
- Property has 2 Levels
- Ceiling Fan
- Sliding Doors
- Family Room Off Kitchen
- Living Room
- Combination Kitchen and Dining Room
Flooring
- Carpet
- Laminate
- Luxury Vinyl Plank Tile
Bedrooms and Bathrooms
- 3 Bedrooms
- Bathtub with Shower
Finished Basement
- Basement Fills Entire Space Under The House
- Walk-Up Access
- Laundry in Basement
Schools
- Dallastown Area Middle School
- Dallastown Area High School
Utilities
- Forced Air Heating and Cooling System
- Natural Gas Water Heater
Additional Features
- Deck
- Suburban Location
Community Details
- No Home Owners Association
- York Twp Subdivision
Listing and Financial Details
- Tax Lot 0026
- Assessor Parcel Number 54-000-46-0026-00-00000
Ownership History
Purchase Details
Home Financials for this Owner
Home Financials are based on the most recent Mortgage that was taken out on this home.Purchase Details
Home Financials for this Owner
Home Financials are based on the most recent Mortgage that was taken out on this home.Purchase Details
Home Financials for this Owner
Home Financials are based on the most recent Mortgage that was taken out on this home.Purchase Details
Home Financials for this Owner
Home Financials are based on the most recent Mortgage that was taken out on this home.Similar Homes in Red Lion, PA
Home Values in the Area
Average Home Value in this Area
Purchase History
| Date | Type | Sale Price | Title Company |
|---|---|---|---|
| Deed | $235,000 | None Listed On Document | |
| Deed | $160,000 | Lakeside Title Co | |
| Deed | $109,900 | None Available | |
| Deed | $94,000 | -- |
Mortgage History
| Date | Status | Loan Amount | Loan Type |
|---|---|---|---|
| Open | $227,950 | New Conventional | |
| Previous Owner | $161,616 | New Conventional | |
| Previous Owner | $112,142 | New Conventional | |
| Previous Owner | $75,200 | No Value Available |
Property History
| Date | Event | Price | Change | Sq Ft Price |
|---|---|---|---|---|
| 08/02/2024 08/02/24 | Sold | $235,000 | +2.2% | $138 / Sq Ft |
| 07/11/2024 07/11/24 | Pending | -- | -- | -- |
| 07/10/2024 07/10/24 | For Sale | $230,000 | +43.8% | $135 / Sq Ft |
| 12/12/2020 12/12/20 | Sold | $160,000 | +3.3% | $94 / Sq Ft |
| 10/22/2020 10/22/20 | Pending | -- | -- | -- |
| 10/21/2020 10/21/20 | For Sale | $154,900 | +40.9% | $91 / Sq Ft |
| 07/05/2012 07/05/12 | Sold | $109,900 | -4.4% | $65 / Sq Ft |
| 05/07/2012 05/07/12 | Pending | -- | -- | -- |
| 02/15/2012 02/15/12 | For Sale | $114,900 | -- | $68 / Sq Ft |
Tax History Compared to Growth
Tax History
| Year | Tax Paid | Tax Assessment Tax Assessment Total Assessment is a certain percentage of the fair market value that is determined by local assessors to be the total taxable value of land and additions on the property. | Land | Improvement |
|---|---|---|---|---|
| 2025 | $3,945 | $114,930 | $26,700 | $88,230 |
| 2024 | $3,888 | $114,930 | $26,700 | $88,230 |
| 2023 | $3,888 | $114,930 | $26,700 | $88,230 |
| 2022 | $3,761 | $114,930 | $26,700 | $88,230 |
| 2021 | $3,582 | $114,930 | $26,700 | $88,230 |
| 2020 | $3,582 | $114,930 | $26,700 | $88,230 |
| 2019 | $3,571 | $114,930 | $26,700 | $88,230 |
| 2018 | $3,547 | $114,930 | $26,700 | $88,230 |
| 2017 | $3,405 | $114,930 | $26,700 | $88,230 |
| 2016 | $0 | $114,930 | $26,700 | $88,230 |
| 2015 | -- | $114,930 | $26,700 | $88,230 |
| 2014 | -- | $114,930 | $26,700 | $88,230 |
Agents Affiliated with this Home
-
Annemarie Cook

Seller's Agent in 2024
Annemarie Cook
Iron Valley Real Estate of York County
(717) 880-0414
359 Total Sales
-
Brittani Snyder

Seller Co-Listing Agent in 2024
Brittani Snyder
Iron Valley Real Estate of York County
(717) 855-4478
368 Total Sales
-
Christina Reyes

Buyer's Agent in 2024
Christina Reyes
Samson Properties
(443) 752-4254
67 Total Sales
-
T
Seller's Agent in 2020
Todd Hale
Howard Hanna
-
G
Seller's Agent in 2012
Glenn,Peabody
Keller Williams Keystone Realty
-
JOHN Wiga

Buyer's Agent in 2012
JOHN Wiga
Iron Valley Real Estate of York County
(717) 577-0938
149 Total Sales
Map
Source: Bright MLS
MLS Number: PAYK2063946
APN: 54-000-46-0026.00-00000
- 108 Heather Glen Dr
- 515 Mahopac Dr
- 6 Hudson Blvd
- 66 Hudson Blvd
- 90 Hudson Blvd
- 337 Avon Dr Unit 289
- 339 Avon Dr Unit 288
- 350 Avon Dr Unit 270
- 362 Avon Dr Unit 276
- 370 Avon Dr Unit 280
- 372 Avon Dr Unit 281
- 376 Avon Dr Unit 283
- 2 E Pennsylvania Ave
- 0 Chapel Church Rd
- 129 Kathryn Dr Unit 129D
- 137 S Main St
- 10 Yoe Dr
- 223 Jutland Way Unit 266
- 150 Palomino Way
- 318 S Wilson Ct

