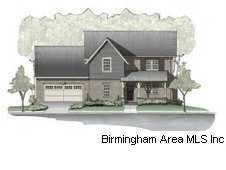
189 Lake Chelsea Dr Chelsea, AL 35043
Highlights
- Newly Remodeled
- Above Ground Pool
- Main Floor Primary Bedroom
- Chelsea Park Elementary School Rated A-
- Wood Flooring
- Attic
About This Home
As of January 2014LAKEVIEW CHELSEA PARK'S PREMIER COMMUNITY... A KIDS PLAY AREA TO ENJOY WITH FRIENDS AND FAMILY..Indulge yourself in this timeless home w/ a welcoming foyer which opens up to a MAGNIFICENT great room with the kitchen, living & dining room. SPEAKING OF KITCHEN...how about HUGE with an abundance of cabinets & granite counter space, a GRAND island w/ room to sit 4-5 people at the bar, stainless appliances, under mount sink, WALK-IN PANTRY & tile back splash. You will LOVE entertaining in this home with the nice open flow. Another great feature to this plan is that there are 2 bedrooms on the main level which is perfect for a home office or nursery. Upstairs boasts a LARGE den as well! Enjoy a scenic retreat from daily life as well as the convenience of all of your necessities within minutes to shopping and restaurants.The community amenities include a beautiful lakes with a paved walking trail and MUCH MORE!Come by and visit!
Home Details
Home Type
- Single Family
Est. Annual Taxes
- $2,116
Year Built
- Built in 2013 | Newly Remodeled
Lot Details
- Interior Lot
- Sprinkler System
- Few Trees
HOA Fees
- $50 Monthly HOA Fees
Parking
- 2 Car Garage
- Garage on Main Level
- Front Facing Garage
- Driveway
- Off-Street Parking
Home Design
- Slab Foundation
- Ridge Vents on the Roof
- Three Sided Brick Exterior Elevation
Interior Spaces
- 2-Story Property
- Crown Molding
- Smooth Ceilings
- Ceiling Fan
- Recessed Lighting
- Ventless Fireplace
- Gas Fireplace
- Double Pane Windows
- Insulated Doors
- Living Room with Fireplace
- Dining Room
- Den
- Pull Down Stairs to Attic
Kitchen
- Breakfast Bar
- Electric Oven
- Stove
- <<builtInMicrowave>>
- Dishwasher
- Kitchen Island
- Stone Countertops
- Disposal
Flooring
- Wood
- Carpet
Bedrooms and Bathrooms
- 5 Bedrooms
- Primary Bedroom on Main
- Split Bedroom Floorplan
- Walk-In Closet
- 4 Full Bathrooms
- Bathtub and Shower Combination in Primary Bathroom
- Garden Bath
- Separate Shower
- Linen Closet In Bathroom
Laundry
- Laundry Room
- Laundry on main level
- Washer and Electric Dryer Hookup
Outdoor Features
- Above Ground Pool
- Covered patio or porch
Schools
- Chelsea Park Elementary School
- Chelsea Middle School
- Chelsea High School
Utilities
- Two cooling system units
- Central Heating and Cooling System
- Two Heating Systems
- Heat Pump System
- Underground Utilities
- Gas Water Heater
Community Details
- $9 Other Monthly Fees
Listing and Financial Details
- Assessor Parcel Number 08-9-31-3-003-55-.00047
Ownership History
Purchase Details
Home Financials for this Owner
Home Financials are based on the most recent Mortgage that was taken out on this home.Similar Homes in Chelsea, AL
Home Values in the Area
Average Home Value in this Area
Purchase History
| Date | Type | Sale Price | Title Company |
|---|---|---|---|
| Warranty Deed | $293,680 | None Available |
Mortgage History
| Date | Status | Loan Amount | Loan Type |
|---|---|---|---|
| Open | $234,944 | Unknown | |
| Previous Owner | $206,460 | Construction |
Property History
| Date | Event | Price | Change | Sq Ft Price |
|---|---|---|---|---|
| 07/01/2025 07/01/25 | Price Changed | $524,000 | -2.8% | $147 / Sq Ft |
| 05/23/2025 05/23/25 | Price Changed | $539,000 | -1.8% | $151 / Sq Ft |
| 03/29/2025 03/29/25 | For Sale | $548,700 | +86.8% | $154 / Sq Ft |
| 01/17/2014 01/17/14 | Sold | $293,680 | +8.8% | -- |
| 08/16/2013 08/16/13 | Pending | -- | -- | -- |
| 08/16/2013 08/16/13 | For Sale | $270,000 | -- | -- |
Tax History Compared to Growth
Tax History
| Year | Tax Paid | Tax Assessment Tax Assessment Total Assessment is a certain percentage of the fair market value that is determined by local assessors to be the total taxable value of land and additions on the property. | Land | Improvement |
|---|---|---|---|---|
| 2024 | $2,116 | $48,100 | $0 | $0 |
| 2023 | $2,052 | $47,560 | $0 | $0 |
| 2022 | $1,708 | $39,760 | $0 | $0 |
| 2021 | $1,581 | $36,860 | $0 | $0 |
| 2020 | $1,489 | $34,780 | $0 | $0 |
| 2019 | $1,441 | $33,680 | $0 | $0 |
| 2017 | $1,343 | $31,460 | $0 | $0 |
| 2015 | $1,277 | $29,960 | $0 | $0 |
| 2014 | $583 | $13,240 | $0 | $0 |
Agents Affiliated with this Home
-
Sinan Zakaria

Seller's Agent in 2025
Sinan Zakaria
Listed Simply
(619) 654-9866
559 Total Sales
-
Tracy Murphy

Seller's Agent in 2014
Tracy Murphy
SB Dev Corp
(205) 966-9072
349 Total Sales
-
Sharon Thomas

Buyer's Agent in 2014
Sharon Thomas
RE/MAX
(205) 365-8875
55 Total Sales
Map
Source: Greater Alabama MLS
MLS Number: 573360
APN: 09-7-36-4-003-015-000
- 464 Lake Chelsea Way
- 479 Lake Chelsea Way
- 131 Lake Chelsea Dr
- 123 Lake Chelsea Dr
- 1041 Crawford Ct
- 1112 Fairbank Ln
- 2021 Fairbank Cir
- 1056 Crawford Ct
- 5012 Hawthorne Place
- 1058 Edgewater Ln
- 2014 Madison Cir
- 2025 Madison Cir
- 1017 Fairbank Ln
- 1013 Edgewater Ln
- 1009 Fairbank Ln
- 2036 Chelsea Park Bend
- 3072 Chelsea Park Ridge
- 3075 Chelsea Park Ridge
- 3088 Chelsea Park Ridge
- 1020 Dunsmore Dr
