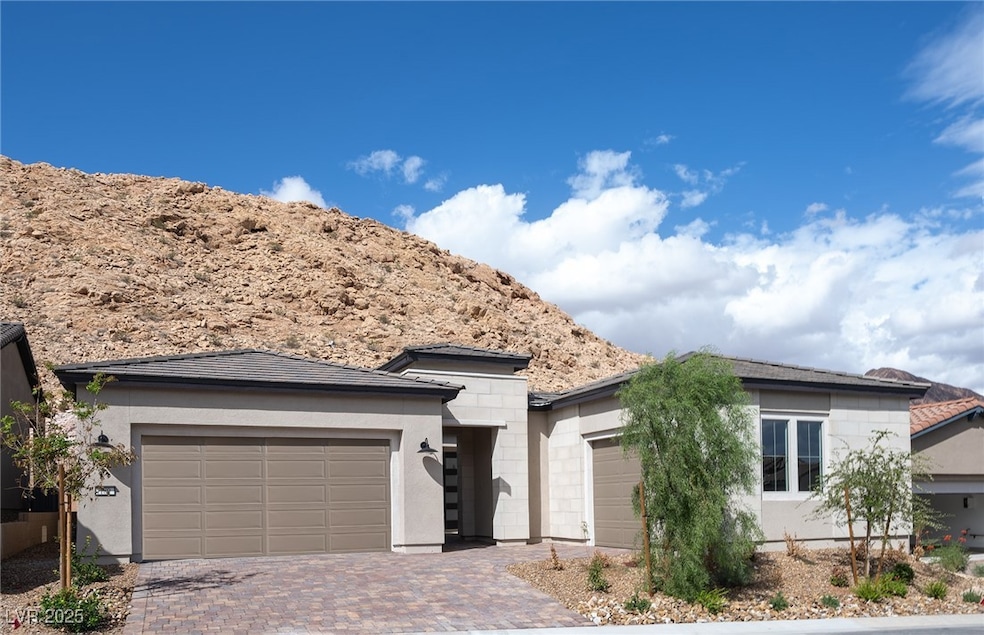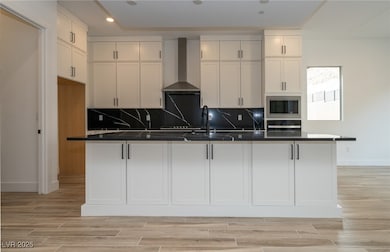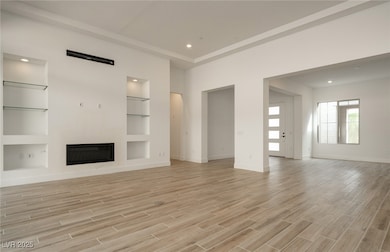189 Mirage View Dr Henderson, NV 89011
Lake Las Vegas NeighborhoodEstimated payment $4,637/month
Highlights
- Concierge
- New Construction
- Active Adult
- Fitness Center
- Rooftop Deck
- Gated Community
About This Home
Welcome to this stunning "Journey" single-story home in the prestigious 55+ Del Webb community at Lake Las Vegas, offering modern elegance and serene desert living. This 3-bedroom/DenI-215 East, 3 bath residence spans 2,556 sq ft with an open concept floorplan, perfect for entertaining and everyday comfort. Step inside to find elegant tile flooring throughout all living areas, a built in fireplace, and a large sliding glass door that seamlessly connects the indoor and outdoor spaces. The executive kitchen features upgraded white cabinets, quartz countertops with full height backsplash, matte black kitchen faucet, large Island and upgraded Whirlpool appliances. The owners suite includes a french door leading directly to the patio, and spa-style bathroom with large shower and two sinks for added convenience. Enjoy the two-car garage plus extra golf cart bay with separate garage door.
Listing Agent
BHHS Nevada Properties Brokerage Phone: (702) 339-6987 License #BS.0143717 Listed on: 10/20/2025

Home Details
Home Type
- Single Family
Est. Annual Taxes
- $1,569
Year Built
- Built in 2025 | New Construction
Lot Details
- 6,534 Sq Ft Lot
- East Facing Home
- Drip System Landscaping
HOA Fees
Parking
- 2 Car Attached Garage
- Parking Storage or Cabinetry
- Inside Entrance
- Garage Door Opener
- Guest Parking
- Golf Cart Garage
Home Design
- Frame Construction
- Tile Roof
- Stucco
Interior Spaces
- 2,549 Sq Ft Home
- 1-Story Property
- Fireplace
- Double Pane Windows
- Tinted Windows
- Mountain Views
Kitchen
- Built-In Gas Oven
- Gas Cooktop
- Microwave
- Dishwasher
- ENERGY STAR Qualified Appliances
- Disposal
Flooring
- Carpet
- Tile
Bedrooms and Bathrooms
- 3 Bedrooms
- 3 Full Bathrooms
Laundry
- Laundry Room
- Laundry on main level
- Sink Near Laundry
- Laundry Cabinets
- Gas Dryer Hookup
Eco-Friendly Details
- Energy-Efficient Windows with Low Emissivity
- Energy-Efficient HVAC
- Sprinklers on Timer
Outdoor Features
- Rooftop Deck
- Covered Patio or Porch
- Outdoor Living Area
Schools
- Josh Elementary School
- Brown B. Mahlon Middle School
- Basic Academy High School
Utilities
- ENERGY STAR Qualified Air Conditioning
- High Efficiency Air Conditioning
- Zoned Heating and Cooling System
- High Efficiency Heating System
- Heating System Uses Gas
- Programmable Thermostat
- Tankless Water Heater
- Hot Water Circulator
- Gas Water Heater
- High Speed Internet
- Cable TV Available
Community Details
Overview
- Active Adult
- Association fees include management, ground maintenance, recreation facilities, security
- Lake Las Vegas Association, Phone Number (702) 444-4256
- Built by Pulte/DelW
- Rainbow Canyon Parcel C 3 Phase 1 Subdivision
- The community has rules related to covenants, conditions, and restrictions
Amenities
- Concierge
- Community Barbecue Grill
- Clubhouse
- Recreation Room
Recreation
- Racquetball
- Fitness Center
- Community Pool
- Community Spa
- Dog Park
- Jogging Path
Security
- Security Service
- Gated Community
Map
Home Values in the Area
Average Home Value in this Area
Tax History
| Year | Tax Paid | Tax Assessment Tax Assessment Total Assessment is a certain percentage of the fair market value that is determined by local assessors to be the total taxable value of land and additions on the property. | Land | Improvement |
|---|---|---|---|---|
| 2025 | $1,569 | $53,947 | $53,900 | $47 |
| 2024 | $1,453 | $53,947 | $53,900 | $47 |
| 2023 | $1,453 | $49,043 | $49,000 | $43 |
| 2022 | $1,347 | $45,569 | $45,500 | $69 |
| 2021 | $1,245 | $0 | $0 | $0 |
Property History
| Date | Event | Price | List to Sale | Price per Sq Ft |
|---|---|---|---|---|
| 10/20/2025 10/20/25 | For Sale | $789,000 | -- | $310 / Sq Ft |
Source: Las Vegas REALTORS®
MLS Number: 2728162
APN: 160-15-115-004
- 19 Desert Ivy Ln
- 25 Red Creek Bluff St
- 243 Sun Glaze Ave
- 14 Summer Agave Ave
- 124 Lake Oasis St
- 14 Autumn Palm Ave
- 15 Arid Crest Ave
- 11 Arid Crest Ave
- 125 Mirage View Dr
- 127 Crimson Cactus Ave
- Parklane Plan at Del Webb at Lake Las Vegas - Collection II
- Casina Plan at The Courtyards at Jacobs Farm - The Courtyards at Jacob's Farm
- Acadia Plan at The Courtyards at Jacobs Farm - The Courtyards at Jacob's Farm
- Clay Plan at The Courtyards at Jacobs Farm - The Courtyards at Jacob's Farm
- Palazzo Plan at The Courtyards at Jacobs Farm - The Courtyards at Jacob's Farm
- Provenance Plan at The Courtyards at Jacobs Farm - The Courtyards at Jacob's Farm
- Bedford Plan at The Courtyards at Jacobs Farm - The Courtyards at Jacob's Farm
- Serenity Plan at Del Webb at Lake Las Vegas - Collection III
- Verona Plan at The Courtyards at Jacobs Farm - The Courtyards at Jacob's Farm
- Ashford Plan at The Courtyards at Jacobs Farm - The Courtyards at Jacob's Farm
- 349 Tigullio Ave
- 52 Reverie Hts Ave
- 350 Tigullio Ave
- 9 Bobado Ln
- 164 Kimberlite Dr
- 148 Kimberlite Dr
- 31 Castleton Tower Ct
- 136 Kimberlite Dr
- 128 Kimberlite Dr
- 21 Via Visione Unit 101
- 24 Via Vasari Unit 204
- 68 Reflection Cove Dr
- 45 Via di Vita
- 87 Reflection Cove Dr
- 1 Corte Belleza
- 20 Via Verso Lago Unit 20
- 72 Bella Lago Ave
- 23 Avenida Sorrento
- 31 Via Mantova Unit 2
- 20 Via Mantova Unit 202






