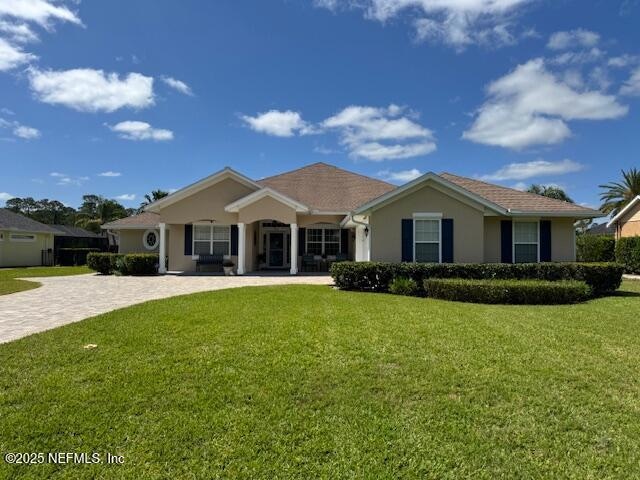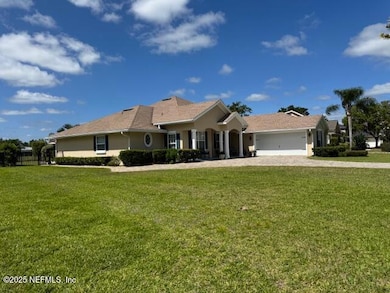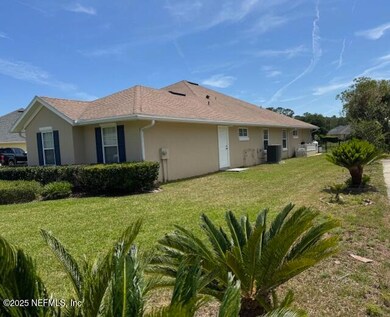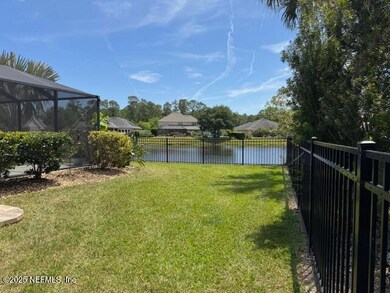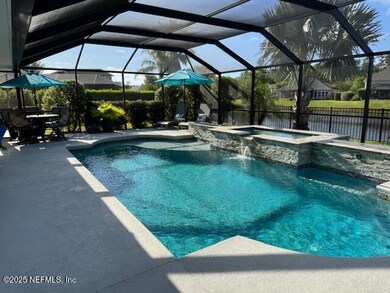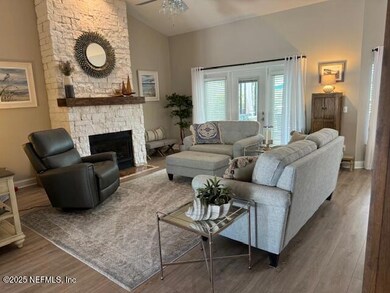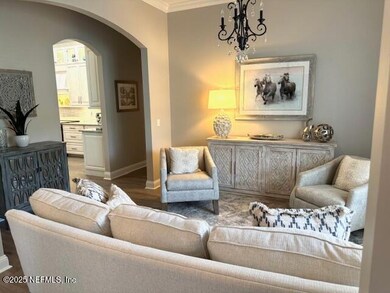
189 Moses Creek Blvd Saint Augustine, FL 32086
Highlights
- Home fronts a pond
- Open Floorplan
- Great Room
- Gamble Rogers Middle School Rated A-
- Wood Flooring
- Home Office
About This Home
As of July 2025This fully renovated home is sure to impress!! The customized 4 bedroom, 3.5 bath block home offers more than 2,700 sq ft of sprawling living space. Beautifully appointed and nestled on a premium .34 acre lot with saltwater pool, overlooking a tranquil pond in sought after Moses Creek Estates. Close to Town and minutes to Crescent Beach. The stunning custom kitchen is a culinary dream!! Some of the vast amenities in this colossal space include: sweeping solid wood cabinets, glass toppers, quartz countertops, large center island and breakfast bar with seating, stainless appliances, wine fridge and coffee station with an adjacent dining are. The gathering room features a natural stone gas fireplace and cathedral ceiling. The upgraded wood floors seamlessly flow from room to room. The dedicated office offers a private workspace that can easily transition to a 5th bedroom. The split floor plan offers privacy to the owner's suite. The attached bath includes a therapeutic spa tub, walk-in shower with bench, built-in makeup vanity and walk-in closet. There are 3 additional ensuite bedrooms with full baths. The spacious laundry room features built-in cabinets, granite countertops, sink and refrigeration. Ideal for an in-law suite. The majestic backyard showcases a fully screened enclosure with a sparkling gunite pool equipped with waterfall, sun ledge, hot tub and gas firepits for enhanced ambience. A covered tiled patio with built in TV cabinet plus two additional patios for enjoyment. The fenced yard and pond view complete this oasis! Newer roof and driveway pavers.
Last Agent to Sell the Property
SAND DOLLAR REALTY GROUP INC License #627826 Listed on: 05/02/2025

Last Buyer's Agent
LINDA STEWART
KELLER WILLIAMS FIRST COAST REALTY
Home Details
Home Type
- Single Family
Est. Annual Taxes
- $4,548
Year Built
- Built in 2007
Lot Details
- 0.34 Acre Lot
- Home fronts a pond
HOA Fees
- $50 Monthly HOA Fees
Parking
- 2 Car Attached Garage
- Garage Door Opener
Home Design
- Shingle Roof
- Block Exterior
Interior Spaces
- 2,764 Sq Ft Home
- 1-Story Property
- Open Floorplan
- Ceiling Fan
- Entrance Foyer
- Great Room
- Living Room
- Dining Room
- Home Office
Kitchen
- Eat-In Kitchen
- Breakfast Bar
- Electric Oven
- Electric Range
- Microwave
- Ice Maker
- Dishwasher
- Wine Cooler
- Disposal
Flooring
- Wood
- Carpet
Bedrooms and Bathrooms
- 4 Bedrooms
Laundry
- Dryer
- Washer
- Sink Near Laundry
Schools
- South Woods Elementary School
- Gamble Rogers Middle School
- Pedro Menendez High School
Additional Features
- Fire Pit
- Central Heating and Cooling System
Community Details
- Moses Creek Estates Subdivision
Listing and Financial Details
- Assessor Parcel Number 1845040050
Ownership History
Purchase Details
Home Financials for this Owner
Home Financials are based on the most recent Mortgage that was taken out on this home.Purchase Details
Home Financials for this Owner
Home Financials are based on the most recent Mortgage that was taken out on this home.Purchase Details
Purchase Details
Home Financials for this Owner
Home Financials are based on the most recent Mortgage that was taken out on this home.Purchase Details
Home Financials for this Owner
Home Financials are based on the most recent Mortgage that was taken out on this home.Similar Homes in Saint Augustine, FL
Home Values in the Area
Average Home Value in this Area
Purchase History
| Date | Type | Sale Price | Title Company |
|---|---|---|---|
| Warranty Deed | $739,000 | Land Title | |
| Warranty Deed | $305,000 | Land Title Of America Inc | |
| Trustee Deed | $278,000 | None Available | |
| Warranty Deed | $195,000 | Estate Title Of St Augustine | |
| Warranty Deed | $140,000 | Estate Title Of St Augustine |
Mortgage History
| Date | Status | Loan Amount | Loan Type |
|---|---|---|---|
| Open | $702,050 | New Conventional | |
| Previous Owner | $300,000 | New Conventional | |
| Previous Owner | $276,000 | Purchase Money Mortgage | |
| Previous Owner | $140,000 | Seller Take Back |
Property History
| Date | Event | Price | Change | Sq Ft Price |
|---|---|---|---|---|
| 07/09/2025 07/09/25 | Sold | $739,000 | 0.0% | $267 / Sq Ft |
| 05/04/2025 05/04/25 | Pending | -- | -- | -- |
| 05/02/2025 05/02/25 | For Sale | $739,000 | +142.3% | $267 / Sq Ft |
| 12/17/2023 12/17/23 | Off Market | $305,000 | -- | -- |
| 09/21/2015 09/21/15 | Sold | $305,000 | -11.3% | $110 / Sq Ft |
| 08/20/2015 08/20/15 | Pending | -- | -- | -- |
| 05/20/2015 05/20/15 | For Sale | $344,000 | -- | $124 / Sq Ft |
Tax History Compared to Growth
Tax History
| Year | Tax Paid | Tax Assessment Tax Assessment Total Assessment is a certain percentage of the fair market value that is determined by local assessors to be the total taxable value of land and additions on the property. | Land | Improvement |
|---|---|---|---|---|
| 2025 | $4,460 | $392,926 | -- | -- |
| 2024 | $4,460 | $381,852 | -- | -- |
| 2023 | $4,460 | $370,730 | $0 | $0 |
| 2022 | $4,340 | $359,932 | $0 | $0 |
| 2021 | $4,316 | $349,449 | $0 | $0 |
| 2020 | $4,301 | $344,624 | $0 | $0 |
| 2019 | $4,157 | $336,876 | $0 | $0 |
| 2018 | $3,874 | $297,497 | $0 | $0 |
| 2017 | $0 | $291,378 | $0 | $0 |
| 2016 | $3,863 | $282,962 | $0 | $0 |
| 2015 | $4,434 | $289,398 | $0 | $0 |
| 2014 | $3,941 | $241,409 | $0 | $0 |
Agents Affiliated with this Home
-
Robert Arnold

Seller's Agent in 2025
Robert Arnold
SAND DOLLAR REALTY GROUP INC
(407) 389-7318
1,184 Total Sales
-
L
Buyer's Agent in 2025
LINDA STEWART
KELLER WILLIAMS FIRST COAST REALTY
-
Dirk Schroeder

Seller's Agent in 2015
Dirk Schroeder
CENTURY 21 ST AUGUSTINE PROPERTIES
(386) 986-8565
188 Total Sales
Map
Source: realMLS (Northeast Florida Multiple Listing Service)
MLS Number: 2085240
APN: 184504-0050
- 237 Moses Creek Blvd
- 309 Elza Ln
- 485 Crescent Key Dr
- 253 Parkwood Cir
- 6364 U S 1
- 282 Parkwood Cir
- 6330 Us Highway 1 S
- 380 Crescent Key Dr
- 6474 Us Highway 1 S
- 137 Cereus Ln
- 443 Sweet Mango Trail
- 119 Duck Pond Dr
- 189 Blue Creek Way
- 201 Blue Creek Way
- 238 Green Palm Ct
- 126 Green Palm Ct
- 402 Ocean Jasper Dr
- 378 Ocean Jasper Dr
- 391 Ocean Jasper Dr
- 6779 Crescent Cove Dr
