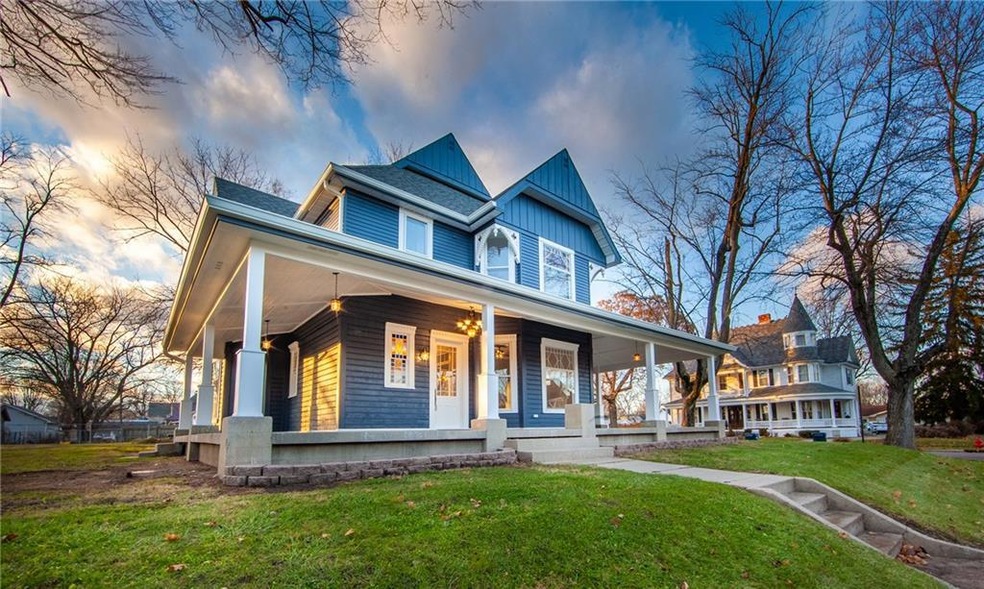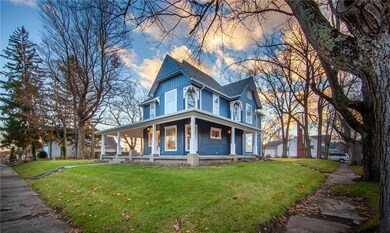
189 N 5th St Middletown, IN 47356
Highlights
- Mature Trees
- Victorian Architecture
- Wrap Around Porch
- Fireplace in Primary Bedroom
- No HOA
- Woodwork
About This Home
As of January 2022STUNNING Victorian 4 bd/3.5 ba home in the heart of Middletown!Completely remodeled home with all the modern updates, yet all the charm and character of the original build...curved walls,stained glass,10ft ceilings,gorgeous woodwork & doors,transom windows. Liv Rm w/ corner FP,glass french doors, Large Din Rm w/ FP, Mudroom & large Sunroom!Main level bdrm offers WIC and bath.Gourmet Kitchen boasts shiplap,center island w/brkfst bar,all new cabinets,butcher block counters.Master rm is huge & offers corner FP,WIC & en suite ba w/ dbl sinks,garden tub, & shower stall.Large laundry rm conveniently located upstairs!Nice size dbl lot!Walk up attic could be easily finished to add an additional space.Too many updates to mention!Don't miss this one!
Last Agent to Sell the Property
Keller Williams Indy Metro NE Brokerage Email: info@therealestatepros.com License #RB14047452 Listed on: 12/10/2021

Co-Listed By
Keller Williams Indy Metro NE Brokerage Email: info@therealestatepros.com License #RB14047389
Home Details
Home Type
- Single Family
Est. Annual Taxes
- $784
Year Built
- Built in 1900
Lot Details
- 0.4 Acre Lot
- Mature Trees
Home Design
- Victorian Architecture
- Brick Foundation
Interior Spaces
- 3-Story Property
- Woodwork
- Electric Fireplace
- Entrance Foyer
- Living Room with Fireplace
- Dining Room with Fireplace
- 3 Fireplaces
- Formal Dining Room
- Permanent Attic Stairs
- Laundry on upper level
- Unfinished Basement
Kitchen
- Breakfast Bar
- Oven
- Electric Cooktop
- Dishwasher
- Kitchen Island
Flooring
- Carpet
- Luxury Vinyl Plank Tile
Bedrooms and Bathrooms
- 4 Bedrooms
- Fireplace in Primary Bedroom
- Walk-In Closet
Outdoor Features
- Wrap Around Porch
Utilities
- Forced Air Heating System
- Dual Heating Fuel
- Heating System Uses Gas
- Gas Water Heater
Community Details
- No Home Owners Association
- Summers Subdivision
Listing and Financial Details
- Tax Lot 6
- Assessor Parcel Number 330232130250000006
Ownership History
Purchase Details
Home Financials for this Owner
Home Financials are based on the most recent Mortgage that was taken out on this home.Purchase Details
Home Financials for this Owner
Home Financials are based on the most recent Mortgage that was taken out on this home.Purchase Details
Similar Homes in Middletown, IN
Home Values in the Area
Average Home Value in this Area
Purchase History
| Date | Type | Sale Price | Title Company |
|---|---|---|---|
| Deed | $289,900 | Rickert Title Llc | |
| Warranty Deed | -- | None Available | |
| Public Action Common In Florida Clerks Tax Deed Or Tax Deeds Or Property Sold For Taxes | $2,772 | Henry County Auditors Office |
Property History
| Date | Event | Price | Change | Sq Ft Price |
|---|---|---|---|---|
| 01/14/2022 01/14/22 | Sold | $289,900 | 0.0% | $92 / Sq Ft |
| 12/14/2021 12/14/21 | Pending | -- | -- | -- |
| 12/10/2021 12/10/21 | For Sale | $289,900 | +267.4% | $92 / Sq Ft |
| 03/26/2021 03/26/21 | Sold | $78,900 | -21.0% | $21 / Sq Ft |
| 02/15/2021 02/15/21 | Pending | -- | -- | -- |
| 01/11/2021 01/11/21 | For Sale | $99,900 | -- | $27 / Sq Ft |
Tax History Compared to Growth
Tax History
| Year | Tax Paid | Tax Assessment Tax Assessment Total Assessment is a certain percentage of the fair market value that is determined by local assessors to be the total taxable value of land and additions on the property. | Land | Improvement |
|---|---|---|---|---|
| 2024 | $2,973 | $297,300 | $22,600 | $274,700 |
| 2023 | $2,525 | $249,200 | $22,600 | $226,600 |
| 2022 | $986 | $111,700 | $22,600 | $89,100 |
| 2021 | $880 | $92,700 | $19,600 | $73,100 |
| 2020 | $784 | $90,200 | $19,600 | $70,600 |
| 2019 | $1,778 | $88,300 | $19,600 | $68,700 |
| 2018 | $634 | $31,100 | $19,600 | $11,500 |
| 2017 | $634 | $31,100 | $19,600 | $11,500 |
| 2016 | $622 | $96,400 | $25,600 | $70,800 |
| 2014 | $725 | $126,600 | $26,400 | $100,200 |
| 2013 | $725 | $123,700 | $27,200 | $96,500 |
Agents Affiliated with this Home
-
Heather Upton

Seller's Agent in 2022
Heather Upton
Keller Williams Indy Metro NE
(317) 572-5589
18 in this area
702 Total Sales
-
Michelle Frazier

Seller Co-Listing Agent in 2022
Michelle Frazier
Keller Williams Indy Metro NE
(765) 228-6175
4 in this area
146 Total Sales
-
Non-BLC Member
N
Buyer's Agent in 2022
Non-BLC Member
MIBOR REALTOR® Association
-
I
Buyer's Agent in 2022
IUO Non-BLC Member
Non-BLC Office
-
M
Seller's Agent in 2021
Michelle Byrer
Rhodes Realty, LLC
-
Amanda Sears
A
Buyer Co-Listing Agent in 2021
Amanda Sears
Keller Williams Indy Metro NE
(317) 854-3886
2 in this area
48 Total Sales
Map
Source: MIBOR Broker Listing Cooperative®
MLS Number: 21828333
APN: 33-02-32-130-250.000-006
- 168 N 7th St
- 247 N 8th St
- 309 N 8th St
- 512 N 5th St
- 914 Maple St
- 9161 N Raider Rd
- 511 N 12th St
- 8482 N Cherry Knoll Dr
- 879 Earl Ave
- 6755 W County Road 675 N
- 4573 E State Road 236
- 11801 S County Road 600 W
- 4998 67
- 5571 N Raider Rd
- 5411 N County Road 850 W
- 8984 W Us Highway 36
- 0 E Cr 575 S Unit LotWP001
- **** N County Road 400 W
- 4863 W County Road 600 N
- 9001 S County Road 700 W

