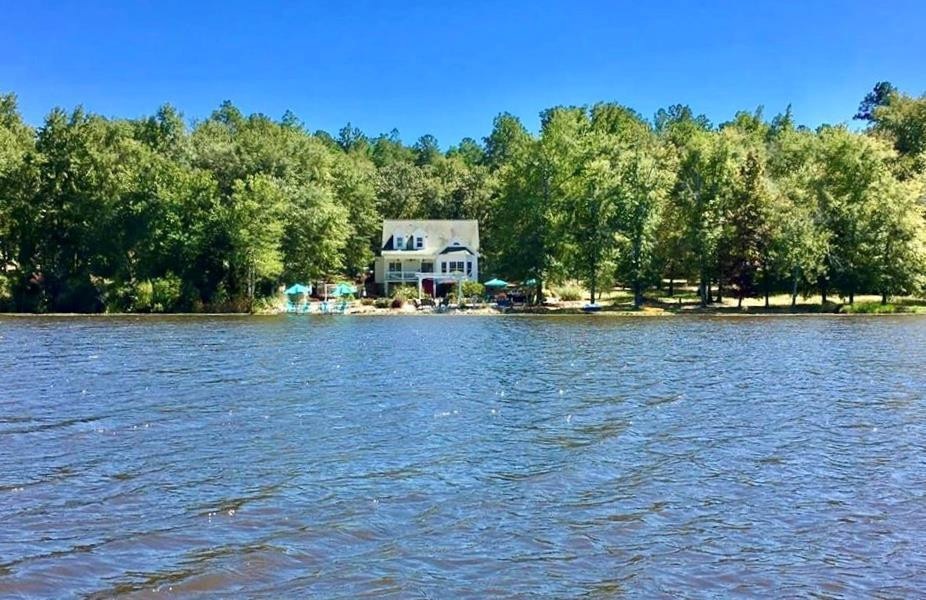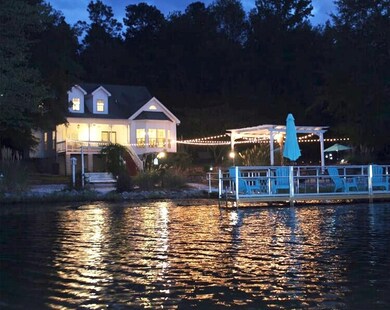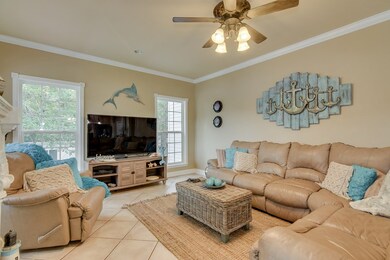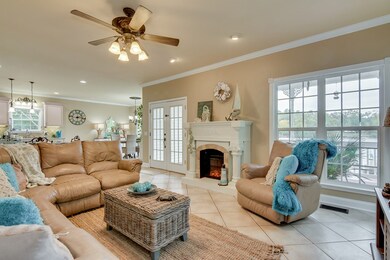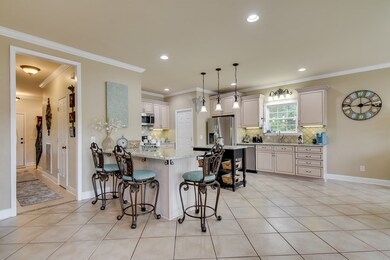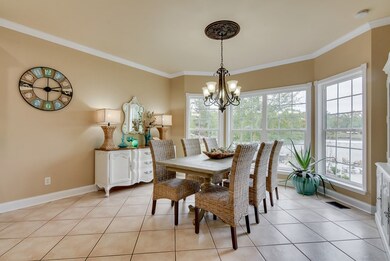
Highlights
- Horses Allowed On Property
- Updated Kitchen
- Community Lake
- Country Club
- Waterfront
- Wooded Lot
About This Home
As of November 2022Located in Johnson Estate Lake, This custom built home features over 2,400 square foot of living space, double pane storm windows, 4 bedrooms 2.5 baths with the master suite and guest bedroom on the main level. Downstairs features 9 foot ceiling, professionally renovated kitchen with new 3" granite countertops, new appliances, and crown molding. The living room features 9 foot ceilings, tile flooring and a french door leading out to your private balcony. Upstairs features 2 bedrooms, newly renovated bathroom and walk in attic space with energy efficient insulation. Outdoors features include: 27 acre shared lake, 2,000 SFT paved entertainment area with a custom outdoor kitchen and large deck that leads out to the water. Neighborhood amenities: Clubhouse, Dock, Playground, huge BBQ screened in cook house. MOTIVATED SELLER - Priced $31,000 below appraised value - No flood insurance required. All offers welcomed
Last Listed By
Garrett Starnes
Keller Williams Realty Aiken Partners Listed on: 11/13/2019
Home Details
Home Type
- Single Family
Est. Annual Taxes
- $6,929
Year Built
- Built in 2005
Lot Details
- 2.17 Acre Lot
- Waterfront
- Level Lot
- Front and Back Yard Sprinklers
- Wooded Lot
- Garden
- Zoning described as RUD
HOA Fees
- $13 Monthly HOA Fees
Home Design
- Composition Roof
- Vinyl Siding
Interior Spaces
- 2,411 Sq Ft Home
- 2-Story Property
- Ceiling Fan
- 1 Fireplace
- Insulated Windows
- Window Treatments
- Breakfast Room
- Attic Floors
- Washer and Gas Dryer Hookup
- Property Views
Kitchen
- Updated Kitchen
- Eat-In Kitchen
- Range
- Dishwasher
- Kitchen Island
Flooring
- Wood
- Ceramic Tile
Bedrooms and Bathrooms
- 4 Bedrooms
- Primary Bedroom on Main
- Walk-In Closet
Basement
- Partial Basement
- Crawl Space
Home Security
- Home Security System
- Storm Windows
- Fire and Smoke Detector
Parking
- Driveway
- Paved Parking
Eco-Friendly Details
- Energy-Efficient Appliances
- Energy-Efficient Windows
- Energy-Efficient Insulation
Schools
- Redcliffe Elementary School
- Jackson Middle School
- Silver Bluff High School
Utilities
- Forced Air Heating and Cooling System
- Well
- Electric Water Heater
Additional Features
- Porch
- Horses Allowed On Property
Listing and Financial Details
- Home warranty included in the sale of the property
- Assessor Parcel Number 0731003002
- Seller Concessions Not Offered
Community Details
Overview
- Johnson Lake Estates Subdivision
- Community Lake
Amenities
- Recreation Room
Recreation
- Country Club
Ownership History
Purchase Details
Purchase Details
Home Financials for this Owner
Home Financials are based on the most recent Mortgage that was taken out on this home.Purchase Details
Home Financials for this Owner
Home Financials are based on the most recent Mortgage that was taken out on this home.Purchase Details
Purchase Details
Similar Homes in Aiken, SC
Home Values in the Area
Average Home Value in this Area
Purchase History
| Date | Type | Sale Price | Title Company |
|---|---|---|---|
| Quit Claim Deed | -- | None Listed On Document | |
| Warranty Deed | $530,000 | -- | |
| Deed | $379,000 | None Available | |
| Warranty Deed | $29,500 | -- | |
| Legal Action Court Order | $15,100 | -- |
Mortgage History
| Date | Status | Loan Amount | Loan Type |
|---|---|---|---|
| Previous Owner | $360,050 | New Conventional | |
| Previous Owner | $69,469 | Future Advance Clause Open End Mortgage | |
| Previous Owner | $280,800 | New Conventional | |
| Previous Owner | $138,000 | Unknown |
Property History
| Date | Event | Price | Change | Sq Ft Price |
|---|---|---|---|---|
| 11/22/2022 11/22/22 | Sold | $530,000 | -5.4% | $220 / Sq Ft |
| 11/08/2022 11/08/22 | Pending | -- | -- | -- |
| 10/23/2022 10/23/22 | For Sale | $560,000 | +47.8% | $232 / Sq Ft |
| 05/14/2020 05/14/20 | Sold | $379,000 | -11.9% | $157 / Sq Ft |
| 04/06/2020 04/06/20 | Pending | -- | -- | -- |
| 11/13/2019 11/13/19 | For Sale | $430,000 | -- | $178 / Sq Ft |
Tax History Compared to Growth
Tax History
| Year | Tax Paid | Tax Assessment Tax Assessment Total Assessment is a certain percentage of the fair market value that is determined by local assessors to be the total taxable value of land and additions on the property. | Land | Improvement |
|---|---|---|---|---|
| 2023 | $6,929 | $28,220 | $2,600 | $426,980 |
| 2022 | $1,771 | $14,970 | $0 | $0 |
| 2021 | $5,418 | $22,440 | $0 | $0 |
| 2020 | $953 | $8,200 | $0 | $0 |
| 2019 | $968 | $8,200 | $0 | $0 |
| 2018 | $976 | $8,200 | $1,520 | $6,680 |
| 2017 | $935 | $0 | $0 | $0 |
| 2016 | $936 | $0 | $0 | $0 |
| 2015 | $854 | $0 | $0 | $0 |
| 2014 | $855 | $0 | $0 | $0 |
| 2013 | -- | $0 | $0 | $0 |
Agents Affiliated with this Home
-
Anne Turner

Seller's Agent in 2022
Anne Turner
Weichert, Realtors - Cornerstone
(706) 250-1517
90 Total Sales
-
Michelle Johanson

Buyer's Agent in 2022
Michelle Johanson
RE/MAX
(803) 474-0776
85 Total Sales
-
G
Seller's Agent in 2020
Garrett Starnes
Keller Williams Realty Aiken Partners
Map
Source: Aiken Association of REALTORS®
MLS Number: 109706
APN: 073-10-03-002
- 175 Bellingham Dr
- 13 Bellingham Dr
- 7053 Burwick Run
- 885 Horse Creek Rd
- 965 Grand Prix Dr
- 965 Dr
- 2012 Manchester St
- 3061 Tarleton Ct
- 2072 Manchester St
- 643 Bellingham Dr
- 965 Grand Prix Tract A Dr
- 2031 Bertram Dr
- 1190 Tralee Dr
- 2069 Edenberry Row
- 1420 Herndon Dairy Rd
- 923 Bellingham Dr
- 951 Bellingham Dr
- 412 Haislip Dr
- 1065 Bellingham Dr
- 7023 Zadora Pass
