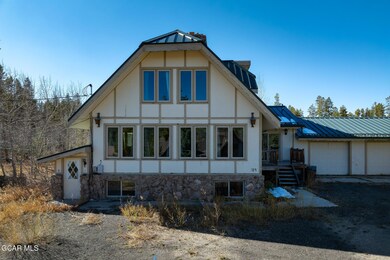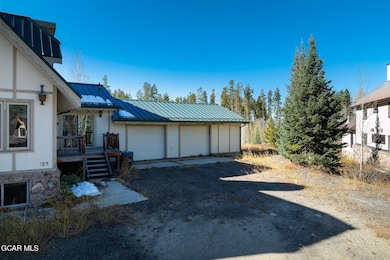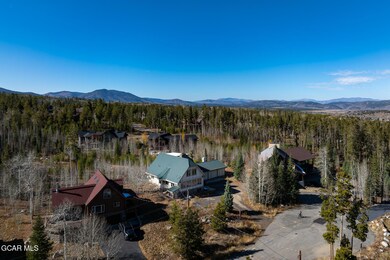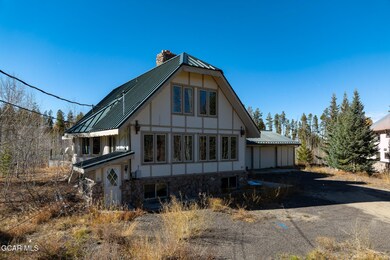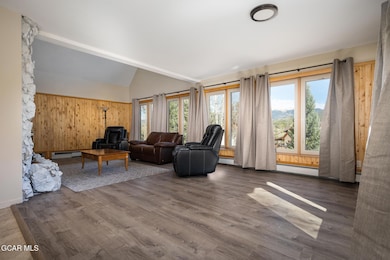
189 Pine Cone Ln Winter Park, CO 80482
Highlights
- Living Room with Fireplace
- Views
- Dining Room
- 2 Car Attached Garage
- Laundry Room
- Hot Water Heating System
About This Home
As of December 2024Seize this incredible opportunity in Winter Park! This duplex property, close to town with views of the Continental Divide, offers versatility and spacious living across multiple levels. The main level includes four bedrooms, two with ensuite bathrooms; one has private access to the backyard. The top floor has two more bedrooms, an additional bathroom, and a loft overlooking the living room below. Sunlight floods the main living room, with oversized windows that capture the mountain views beautifully. Each unit features its own kitchen, living room, and washer/dryer hookup. A pellet stove adds efficient warmth throughout both levels. The garden-level unit has a private exterior entrance but is also accessible through a secured staircase connecting to the upper unit, providing both privacy and easy access. Recent updates on the main level include new flooring, newer windows, and a high-efficiency boiler.
With solid bones and fantastic potential, the lower level awaits a remodel to match your vision. It includes two bedrooms, a flex space perfect for a home office or additional storage, and two bathrooms. With an attached two-car garage, low HOA, and easy access to nearby trails, this mountain retreat is a rare gem with plenty of potential to make it uniquely yours. Don't miss your chance to bring your mountain-living dreams to life!
Last Agent to Sell the Property
Re/Max Peak to Peak License #FA100055353 Listed on: 10/31/2024

Last Buyer's Agent
Member Non
NON-MEMBER AGENCY
Townhouse Details
Home Type
- Townhome
Est. Annual Taxes
- $6,125
Year Built
- Built in 1977
HOA Fees
- $18 Monthly HOA Fees
Parking
- 2 Car Attached Garage
Home Design
- Frame Construction
Interior Spaces
- 4,268 Sq Ft Home
- Multiple Fireplaces
- Living Room with Fireplace
- Dining Room
- Property Views
Kitchen
- Range<<rangeHoodToken>>
- <<microwave>>
- Dishwasher
- Disposal
Bedrooms and Bathrooms
- 6 Bedrooms
Laundry
- Laundry Room
- Washer and Dryer
Basement
- Fireplace in Basement
- Finished Basement Bathroom
Utilities
- Hot Water Heating System
- Natural Gas Connected
- Propane Needed
- Water Tap Fee Is Paid
- Cable TV Available
Community Details
- Alpine Timbers Subdivision
Listing and Financial Details
- No Short Term Rentals Allowed
- Assessor Parcel Number 158733202030
Similar Homes in Winter Park, CO
Home Values in the Area
Average Home Value in this Area
Property History
| Date | Event | Price | Change | Sq Ft Price |
|---|---|---|---|---|
| 06/12/2025 06/12/25 | For Sale | $3,033,000 | +131.6% | $711 / Sq Ft |
| 12/03/2024 12/03/24 | Sold | $1,309,750 | -3.0% | $307 / Sq Ft |
| 11/04/2024 11/04/24 | Pending | -- | -- | -- |
| 10/31/2024 10/31/24 | For Sale | $1,350,000 | -- | $316 / Sq Ft |
Tax History Compared to Growth
Agents Affiliated with this Home
-
Benjamin Kaplan

Seller's Agent in 2025
Benjamin Kaplan
Atrium Realty LLC
(720) 556-9934
6 in this area
76 Total Sales
-
Roxanne King

Seller Co-Listing Agent in 2025
Roxanne King
Coldwell Banker Realty 28
(970) 317-0383
6 in this area
21 Total Sales
-
Megan Waymire

Seller's Agent in 2024
Megan Waymire
RE/MAX
(720) 220-5217
22 in this area
117 Total Sales
-
M
Buyer's Agent in 2024
Member Non
NON-MEMBER AGENCY
Map
Source: Grand County Board of REALTORS®
MLS Number: 24-1427
- 674 Leland Creek Cir
- 345 Moose Trail
- 147 Forest Trail Unit 3
- 335 Moose Trail
- 145 Forest Trail Unit 9
- 490 Kings Crossing Rd Unit 612
- 490 Kings Crossing Rd Unit 412
- 490 Kings Crossing Rd Unit 321
- 490 Kings Crossing Rd Unit 533
- 490 Kings Crossing Rd Unit 514
- 500 Kings Crossing Rd Unit B301
- 141 Forest Trail Unit Evergreen 16
- 510 Kings Crossing Rd Unit C 202
- 143 Forest Trail Unit 210
- 243 Leland Creek Cir
- 217 Leland Creek Cir
- 247 Lions Gate Dr
- 195 High Seasons Way Unit 1
- 185 Vasquez Rd Unit 2
- 185 Vasquez Rd Unit D1

