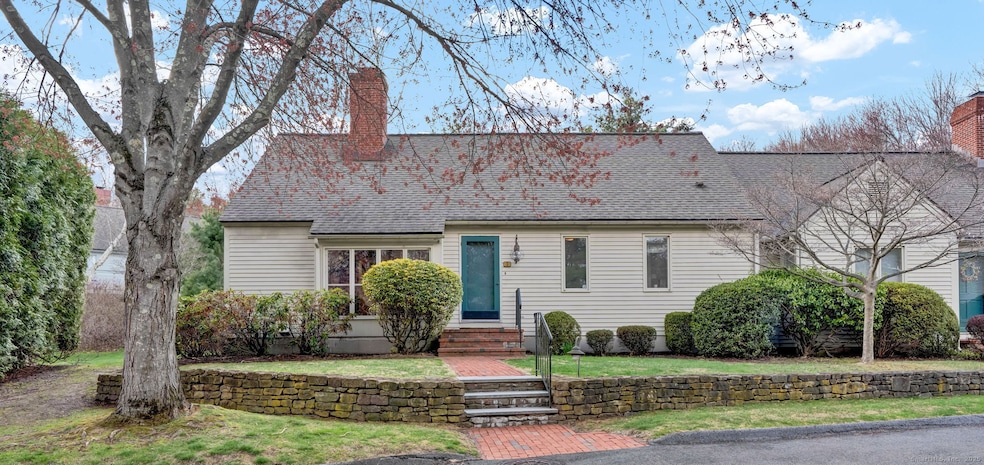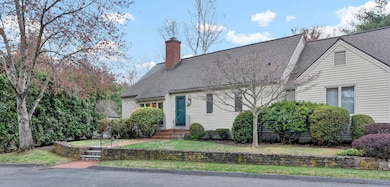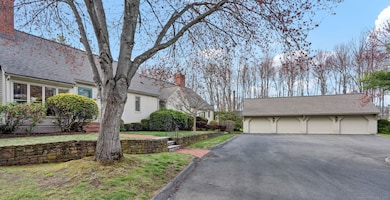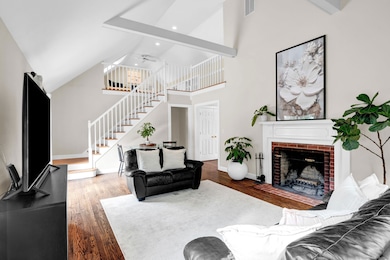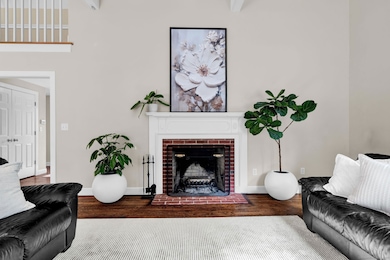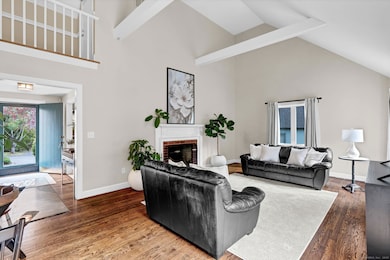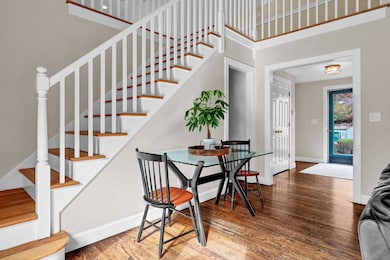189 Redstone Hill Rd Unit 7 Bristol, CT 06010
Forestville NeighborhoodEstimated payment $2,636/month
Highlights
- Deck
- Finished Attic
- 1 Fireplace
- Ranch Style House
- Attic
- End Unit
About This Home
Welcome to this bright and spacious ranch-style condo in Bristol, offering a comfortable layout, modern updates, and endless potential-all in a fantastic location. Step inside and enjoy central air and beautiful natural lighting throughout. The living room features gleaming hardwood floors, a cozy fireplace, and vaulted ceilings that create a warm, airy feel. The kitchen is a blank canvas, ready for your personal design touches and updates to make it your own. The primary suite on the main level includes a private full bathroom. The open loft area overlooking the living room offers the perfect spot for a home office, reading nook, or creative space. Downstairs, the finished basement offers incredible flexibility, with multiple rooms and two full bathrooms-ideal for use as a guest suite, recreation room, home gym, or additional living area. Outside, enjoy the privacy of your own back deck, a peaceful spot to relax or entertain. The home also includes a detached 2-car garage and is located close to shops, dining, and major routes, making it both convenient and quiet.
Listing Agent
Coldwell Banker Realty Brokerage Phone: (860) 817-1108 License #RES.0806397 Listed on: 09/19/2025

Property Details
Home Type
- Condominium
Est. Annual Taxes
- $5,200
Year Built
- Built in 1987
HOA Fees
- $625 Monthly HOA Fees
Home Design
- Ranch Style House
- Frame Construction
- Ridge Vents on the Roof
- Clap Board Siding
Interior Spaces
- 1 Fireplace
- Thermal Windows
Kitchen
- Oven or Range
- Microwave
- Dishwasher
- Disposal
Bedrooms and Bathrooms
- 3 Bedrooms
Laundry
- Laundry on main level
- Dryer
- Washer
Attic
- Storage In Attic
- Walkup Attic
- Finished Attic
Finished Basement
- Basement Fills Entire Space Under The House
- Interior Basement Entry
Parking
- 2 Car Garage
- Parking Deck
Utilities
- Central Air
- Electric Water Heater
- Cable TV Available
Additional Features
- Deck
- End Unit
Listing and Financial Details
- Assessor Parcel Number 486016
Community Details
Overview
- Association fees include grounds maintenance, trash pickup, snow removal, water, sewer, property management, road maintenance
- 24 Units
- Property managed by KP Management
Pet Policy
- Pets Allowed
Map
Home Values in the Area
Average Home Value in this Area
Property History
| Date | Event | Price | List to Sale | Price per Sq Ft |
|---|---|---|---|---|
| 11/11/2025 11/11/25 | For Sale | $299,900 | 0.0% | $120 / Sq Ft |
| 10/10/2025 10/10/25 | Pending | -- | -- | -- |
| 09/29/2025 09/29/25 | Price Changed | $299,900 | -6.3% | $120 / Sq Ft |
| 09/19/2025 09/19/25 | For Sale | $319,900 | -- | $128 / Sq Ft |
Source: SmartMLS
MLS Number: 24127101
- 16 Brookside Dr
- 581 Village St
- 595 Village St
- 27 Brookside Dr
- 603 Village St
- 575 Village St
- 25 Zack Ln
- 568 Village St
- 26 Skyline Dr
- 519 Village St
- 132 Hollyberry Ln
- 15 Charlies Way
- 2 Charlies Way
- 180 S Washington St Unit 12
- 452 East St
- 59 Minthal Dr
- 429 Redstone Hill Rd
- 138 Butler Ave
- 1985 West St Unit 11
- 1985 West St Unit 9
- 100 Norton Park Rd Unit 2B2
- 100 Norton Park Rd Unit 1E1
- 100 Norton Park Rd
- 2 Cherokee Run
- 29 Russell Ave
- 28 Aircraft Rd Unit D
- 136 Broad St
- 818 Pine St Unit 14
- 513 Emmett St Unit 12
- 241 Redstone Hill Rd
- 20 Beckwith Dr
- 10 Church St Unit 3
- 50 Pierce St Unit Old Mill Unit 27
- 70 Whiting St Unit D
- 255 E Main St Unit F
- 17 Lincoln Ave
- 17 Lincoln Ave
- 64 Tomlinson Ave
- 218 Surrey Dr
- 78 Laning St
