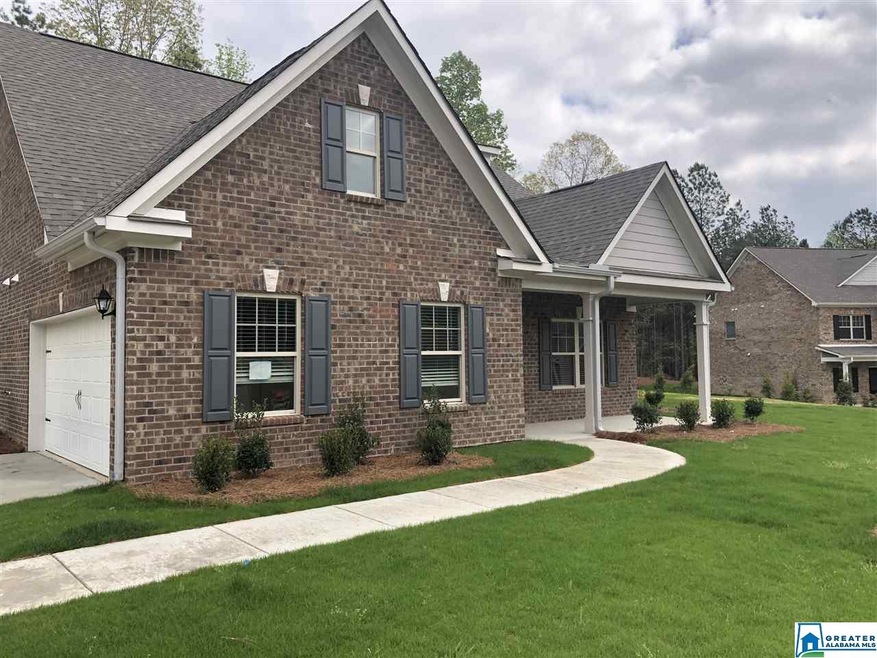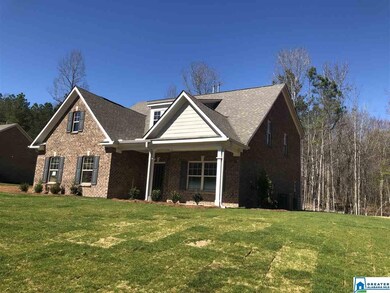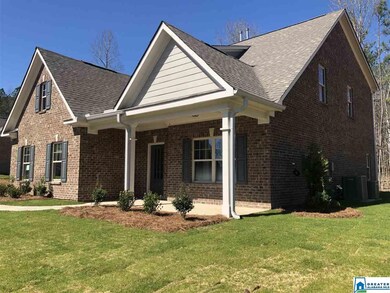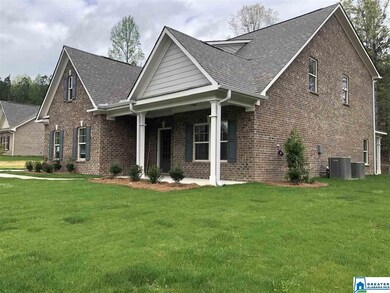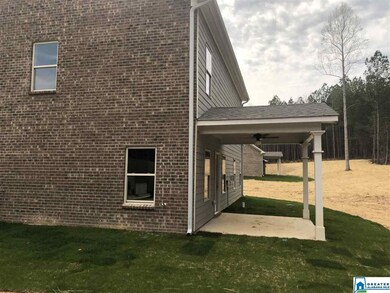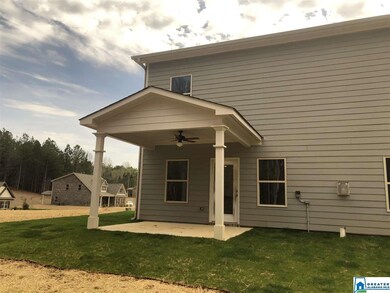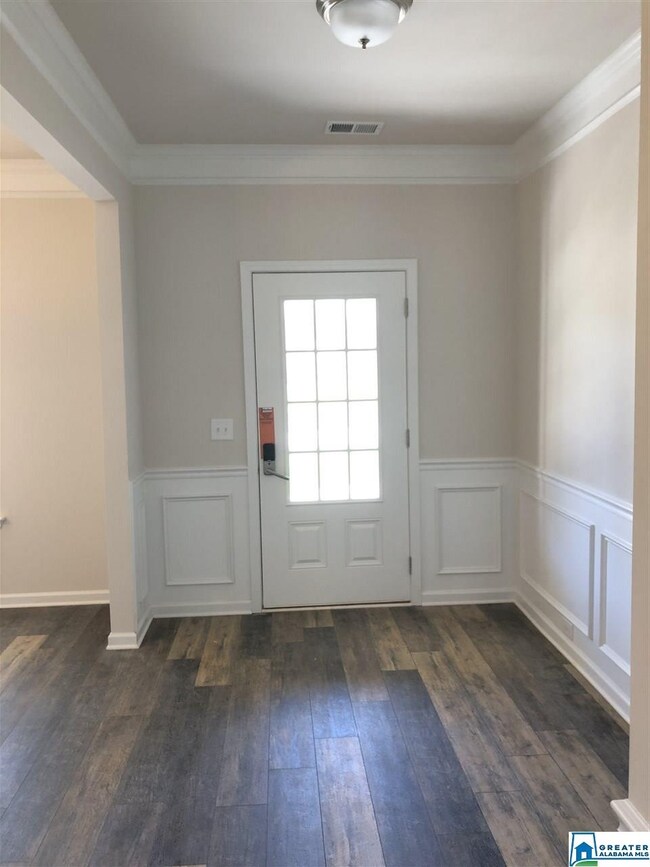
189 Ridgeline Dr Chelsea, AL 35043
About This Home
As of August 2024Available Now! The beautiful two-story Reges with its welcoming front porch features a sought after first-floor owner’s suite. You’ll enjoy the ample family room and open kitchen with its large walk-in pantry. Upstairs you’ll find three additional bedrooms and an extra-large loft.
Co-Listed By
Malena Rojas Quebrada
SDH Alabama LLC
Home Details
Home Type
Single Family
Est. Annual Taxes
$2,188
Year Built
2020
Lot Details
0
HOA Fees
$17 per month
Parking
2
Listing Details
- Class: RESIDENTIAL
- Living Area: 2532
- Legal Description: DEER RIDGE LAKES SECTOR 6 PH 2 LOT 685
- House Plan: Reges I
- List Price per Sq Ft: 106.63
- Loft: Yes
- Number Levels: 2+ Story
- Property Type: Single Family
- Termite Company Name: Northwest
- Termite Contract: Yes
- Year Built Description: New Complete
- Year Built: 2020
- Price Per Sq Ft: 106.63
- Special Features: NewHome
- Property Sub Type: Detached
- Year Built: 2020
Interior Features
- Fireplace Details: Gas Starter
- Fireplace Location: Family Room (FIREPL)
- Fireplace Type: Gas (FIREPL)
- Floors: Carpet, Hardwood Laminate, Tile Floor
- Number Fireplaces: 1
- Bedroom/Bathroom Features: Garden Tub, Separate Shower, Walk-In Closets
- Bedrooms: 4
- Full Bathrooms: 2
- Half Bathrooms: 1
- Total Bathrooms: 3
- Concatenated Rooms: |Den1|Kitchen1|Laundry1|MasterBR1|MasterBath1|BrkfastRM1|DiningRoom1|HalfBath1|Laundry1|Bedroom2|Bedroom2|Bedroom2|FullBath2|Loft2|
- Room 1: Den/Family, On Level: 1
- Room 2: Kitchen, On Level: 1
- Room 3: Laundry, On Level: 1
- Room 4: Master Bedroom, On Level: 1
- Room 5: Master Bath, On Level: 1
- Room 6: Breakfast Room, On Level: 1
- Room 7: Dining Room, On Level: 1
- Room 8: Half Bath, On Level: 1
- Room 9: Laundry, On Level: 1
- Room 10: Bedroom, On Level: 2
- Room 11: Bedroom, On Level: 2
- Room 12: Bedroom, On Level: 2
- Room 13: Full Bath, On Level: 2
- Room 14: Loft, On Level: 2
- Rooms Level 1: Breakfast Room (LVL 1), Den/Family (LVL 1), Dining Room (LVL 1), Half Bath (LVL 1), Kitchen (LVL 1), Laundry (LVL 1), Master Bath (LVL 1), Master Bedroom (LVL 1)
- Rooms Level 2 Plus: Bedroom (LVL 2+), Full Bath (LVL 2+), Loft (LVL 2+)
- Kitchen Countertops: Stone (KIT)
- Kitchen Equipment: Cooktop-Gas, Microwave Built-In, Oven-Gas, Some Stainless Appl
- Laundry: Yes
- Laundry Dryer Hookup: Dryer-Electric
- Laundry Features: Washer Hookup
- Laundry Location: Laundry (MLVL)
- Laundry Space: Room
- Attic: Yes
- Attic Type: Pull-Down
- Main Level Sq Ft: 1404
- Upper Level Sq Ft: 1128
Exterior Features
- Patio: Yes
- Construction: 3 Sides Brick, Siding-Hardiplank
- Date Construction Completed: 03/05/2020
- Foundation: Slab
- Patio Type: Covered - (PATIO)
- Water Heater: Electric (WTRHTR)
Garage/Parking
- Garage Entry Location: Side
- Number Carport Spaces: 2
- Number Garage Spaces Main Lvl: 2
- Number Total Garage Spaces: 2
- Parking Features: Parking (MLVL)
Utilities
- Heating: Central (HEAT), Gas Heat
- Cooling: Central (COOL), Electric (COOL)
- Sewer/Septic System: Septic
- Underground Utils: Yes
- Water: Public Water
- HVAC Area: 2532
Condo/Co-op/Association
- Amenities: Boat Launch, Boats-Non Motor Only, Fishing, Private Lake
- Association Fee: Yes
- Association Fee: 205
- Association Fee Per: Yearly
- HOA Management Company: Selective Management
- Hoa Phone: 205-624-3586
Fee Information
- Garbage Fee: Yes
- Garbage Fee Amount: 13
- Garbage Fee Per: Monthly
Schools
- Elementary School: PELHAM RIDGE
- Middle School: PELHAM PARK
- High School: PELHAM
Lot Info
- Assessor Parcel Number: 14-1-11-0-000-001.005
- Lot Number: 685A
- Number Acres: 0.47
Tax Info
- Tax District: PELHAM
- Annual Tax: 1566
Ownership History
Purchase Details
Home Financials for this Owner
Home Financials are based on the most recent Mortgage that was taken out on this home.Purchase Details
Home Financials for this Owner
Home Financials are based on the most recent Mortgage that was taken out on this home.Purchase Details
Home Financials for this Owner
Home Financials are based on the most recent Mortgage that was taken out on this home.Similar Homes in Chelsea, AL
Home Values in the Area
Average Home Value in this Area
Purchase History
| Date | Type | Sale Price | Title Company |
|---|---|---|---|
| Warranty Deed | $420,000 | None Listed On Document | |
| Warranty Deed | $1,233,531 | None Listed On Document | |
| Warranty Deed | $683,738 | None Listed On Document | |
| Warranty Deed | $300,000 | None Listed On Document |
Mortgage History
| Date | Status | Loan Amount | Loan Type |
|---|---|---|---|
| Open | $420,000 | VA | |
| Previous Owner | $986,825 | New Conventional | |
| Previous Owner | $1,400,000 | New Conventional | |
| Previous Owner | $329,670 | FHA | |
| Previous Owner | $425,600 | Credit Line Revolving |
Property History
| Date | Event | Price | Change | Sq Ft Price |
|---|---|---|---|---|
| 07/16/2025 07/16/25 | Price Changed | $449,900 | -1.1% | $178 / Sq Ft |
| 06/25/2025 06/25/25 | For Sale | $454,900 | +8.3% | $180 / Sq Ft |
| 08/20/2024 08/20/24 | Sold | $420,000 | 0.0% | $166 / Sq Ft |
| 07/11/2024 07/11/24 | For Sale | $420,000 | +55.6% | $166 / Sq Ft |
| 05/15/2020 05/15/20 | Sold | $269,995 | 0.0% | $107 / Sq Ft |
| 03/27/2020 03/27/20 | Price Changed | $269,995 | -6.9% | $107 / Sq Ft |
| 02/06/2020 02/06/20 | Price Changed | $289,995 | -1.3% | $115 / Sq Ft |
| 10/08/2019 10/08/19 | For Sale | $293,810 | -- | $116 / Sq Ft |
Tax History Compared to Growth
Tax History
| Year | Tax Paid | Tax Assessment Tax Assessment Total Assessment is a certain percentage of the fair market value that is determined by local assessors to be the total taxable value of land and additions on the property. | Land | Improvement |
|---|---|---|---|---|
| 2024 | $2,188 | $37,720 | $0 | $0 |
| 2023 | $1,976 | $34,780 | $0 | $0 |
Agents Affiliated with this Home
-
Carmen Anderson

Seller's Agent in 2025
Carmen Anderson
Keller Williams Realty Vestavia
(907) 942-2713
2 in this area
41 Total Sales
-
Peggy Lucas

Seller's Agent in 2024
Peggy Lucas
eXp Realty, LLC Central
(205) 283-1055
3 in this area
119 Total Sales
-
Beth Meullen

Seller's Agent in 2020
Beth Meullen
Ingram & Associates, LLC
(334) 467-0583
3 in this area
131 Total Sales
-
M
Seller Co-Listing Agent in 2020
Malena Rojas Quebrada
SDH Alabama LLC
-
Tommy Ogle
T
Buyer Co-Listing Agent in 2020
Tommy Ogle
Ingram & Associates, LLC
(205) 999-1300
3 in this area
41 Total Sales
Map
Source: Greater Alabama MLS
MLS Number: 865829
APN: 141114001001005
- 589 Whitetail Run
- 585 Whitetail Run
- 581 Whitetail Run
- # 1 Ridgeline Dr Unit 1
- 0 Deer Ridge Dr
- 305 Deer Ridge Ln Unit 103
- 325 Deer Ridge Ln Unit LOT 29
- 348 Deer Ridge Ln
- 2120 Grey Oaks Terrace
- 509 Grey Oaks Grove
- 2097 Grey Oaks Terrace
- 2092 Grey Oaks Terrace
- 2121 Grey Oaks Terrace
- 2129 Grey Oaks Terrace
- 2049 Grey Oaks Terrace
- 200 Oaklyn Hills Dr Unit 81
- 001 Rolling Hills Dr
- 184 Grey Oaks Ct
- 104 Grey Oaks Ct
- 801 Grey Oaks Cove
